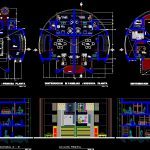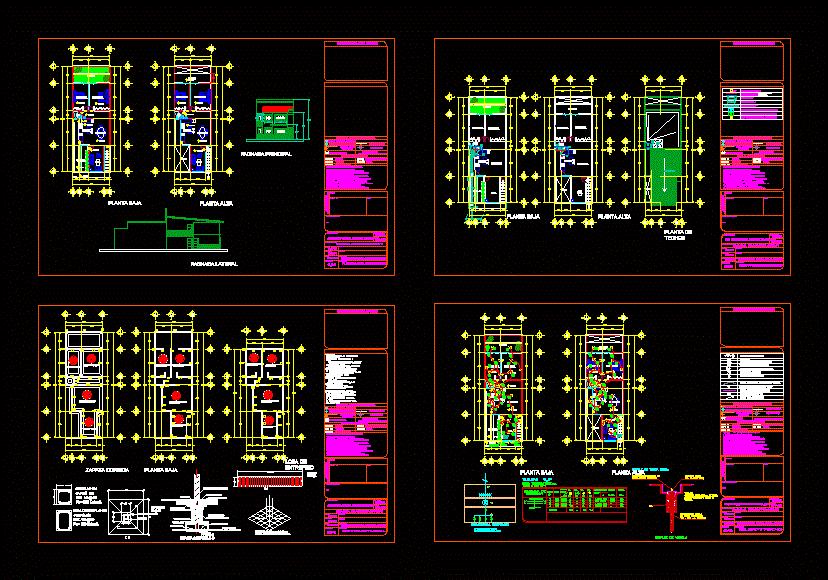Duplex House DWG Section for AutoCAD
ADVERTISEMENT

ADVERTISEMENT
Duplex House- plants – Sections – Eleations
Drawing labels, details, and other text information extracted from the CAD file (Translated from Spanish):
desk chair, faculty of architecture, urban planning and arts, gilmer cervantes llano, multifamily complex, design workshop, u.n.j.b.g., date, scale, arch. yuri orihuela, arq. Alberto Yabar, Arch. ines jimenez, arq. gustavo calf, chair:, theme :, flat:, two-family module, student:, terrace, ceramic floor, family room, bedroom, double bedroom, sshh, service patio, dining room, kitchen, living room, dining room, arch, storage , garage, floor polished cement, wood detail, receipt, income, family bi distribution: third floor, family bi distribution: second floor, family bi distribution: first floor, longitudinal cut b – b ‘, garage, patio, corridor, roof , cut a – a ‘, main elevation
Raw text data extracted from CAD file:
| Language | Spanish |
| Drawing Type | Section |
| Category | Condominium |
| Additional Screenshots |
 |
| File Type | dwg |
| Materials | Wood, Other |
| Measurement Units | Metric |
| Footprint Area | |
| Building Features | Deck / Patio, Garage |
| Tags | apartment, autocad, building, condo, duplex, DWG, eigenverantwortung, Family, group home, grup, house, mehrfamilien, multi, multifamily housing, ownership, partnerschaft, partnership, plants, section, sections |








