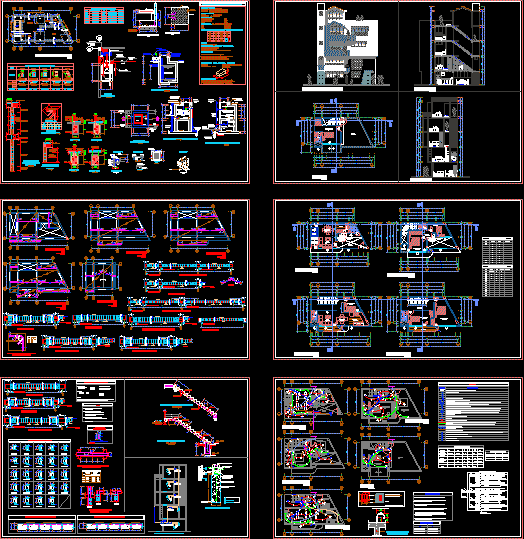Duplex House DWG Section for AutoCAD

Duplex House – Plants – Sections – Elevations
Drawing labels, details, and other text information extracted from the CAD file (Translated from Spanish):
born foundation, ladder, axb dimension, shoe frame, type, grille, quantity, technical specifications, anchorage, minimum anchor lengths and overlapping reinforcement, national regulations of buildings, earthquake resistant design standards, design and construction specifications: , Characteristics of the confined masonry:, of columns, according to table, detail of bending of stirrups, covering, column or beam, note: foundation:, thickness of mortar joints, observations:, column or beam, ground, overloads:, roof, rest, coatings, stairs and lightened, banked beams and columns, footings, flat beams, concrete cyclopean, reinforced concrete, overlaps, column table, confinement both ends, steel stirrups, dimension, foundation plant, will be made with bricks clay of the zone, – constructive process: the masonry walls will be built according to the details indicated in the corresponding sheets, – ntruyen after empty roofs beams and columns, living room, patio, kitchen, ss.hh, dining room, typical detail of shoe, indicated, hsc, flooring, ax, shoe mesh, sh, planter, balcony, first floor, second floor , bedroom, hall, third floor, fourth floor, high, wide, frame of doors, material, wood, metal, alfeizer, window box, according to design, breast for sliding, passage, main elevation, metal structure, dormit., cut to – a ‘, cut b – b’, stair detail i – section, stair detail ii-iii-iv – section, lightened, empty stair, empty, double joist, cross sections, variable, detail of, detail of folding abutments, in columns and beams, column, plate or beam, specified, slabs and lightened, overlapping joints for beams, with beam and lightened, reinforcement – column with, beam, note :, b- in case of not splicing in the zones, c- for lightened and flat beams the steel, indicated or the percentages specified, lower will be spliced a on the supports, being the, consult the designer., the same section, technical specifications, mortar :, overload :, steel, concrete – beams, reinforced concrete :, concrete – columns, overlapping, steel coating, clay brick, bottom, reinforcement, h any, values of m, h minor, upper, h greater, breakwater, iron, welding, high tank cut: bb, start level, power, stop level, impulsion, ventilation, overflow, air, pipe of, elevated tank cutting: aa, electrode holder box, for level control, breakwater, lid, plant, cover registration, iron plate, typical detail, cut d – d, diagonally opposite, inspection cover, pipe, pipe, gap, hat, plant, elevated tank, metal, grate, mesh, drain, low, tank cut: cc, level control, pumps, electric pumps, goes to elevated tank, overflow and, lid, clean , arrives tub., float valve, comes drinking water, cistern, reg istro, goes to box, receiving box, overflow, going impulsion, elevated., and cleaning, tank, cistern, the bars will be electrolytic copper of the following, – bars and accessories. must be isolated from the whole gavinete ,, distribution board, detail, general switch bars, capacities :, concrete box, – box to ampotrate in the wall, metal type, – door and sheet, finished with epoxy paint, equivalences , conductor, tube, specifications, insulation of thermoplastic material resistant to moisture and retardant to energy, the power conductors will have a different color in each phase, national electricity, walls and within ceilings, between boards and outlet outlets , and compacted, sifted earth, bronze connector, projected earthwell, pvc-p tube, conductor, copper electrode, copper or bronze, magnesium or similar substance, sanik gel, sulfate, pressure connector, cap reinforced concrete, connection detail, telephone aerial, single line diagram, concessionaire, electric, arrives energy, earth well, monofasico, sist., p. i., m. d. ac., characteristics, m. d., summary table, unit load, area, free area, electrical outlet, loads, small, lighting and, description, total, f. d., m.d, ——–, load chart, electric stile diagram, r e s e r v a, lighting, ap. kitchen, arrives from electro center, goes to tg, arrives from c. step, symbol, legend, board or sub-board in metal cabinet of fo.go-., with door and sheet type of embed – except indication – height of, well to earth dimensions indicated in drawings., switches switches – ticino, thermal key , scom., exit center of light – roof, unless indicated., circuit line to ground, meter meter watts hour in metal cabinet of fo.go-., with door and sheet type of embed – except indication – height of, board distribution in fo.go-. metal cabinet, with door and sheet metal
Raw text data extracted from CAD file:
| Language | Spanish |
| Drawing Type | Section |
| Category | Condominium |
| Additional Screenshots |
 |
| File Type | dwg |
| Materials | Concrete, Masonry, Plastic, Steel, Wood, Other |
| Measurement Units | Metric |
| Footprint Area | |
| Building Features | Deck / Patio |
| Tags | apartment, autocad, building, condo, duplex, DWG, eigenverantwortung, elevations, Family, group home, grup, house, mehrfamilien, multi, multifamily housing, ownership, partnerschaft, partnership, plants, section, sections |








