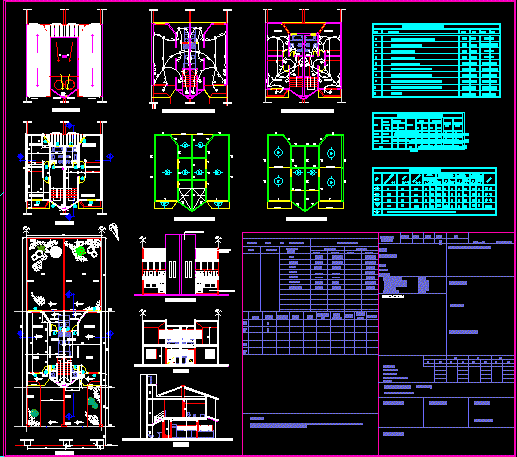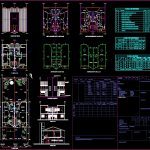Duplex Housing DWG Section for AutoCAD

Typical housings duplex Section ,Views , Openings schedule Etc.
Drawing labels, details, and other text information extracted from the CAD file (Translated from Spanish):
dining room, living room, toilet, hall, laundry, patio, e.m., l.m., l.c.v., bedroom, bathroom, proy. eave, balcony, unit, in the nature of a sworn statement, it is clear that the present project complies with the regulations of application that are detailed, and of any disposition of legal nature, of the type and juridiction that was, that is applicable to the case. area min., observations, proy., according, order., alt. max, zone, profile, f.o.t, c.m. fos, f.o.s, by, surface, minimum, lad. min., of local, designation, kitchen, department, observations and background, space for seal, advance of work, project, width of path in front, pavement, width of lane, width of road, width of street, general plan of: , sc, sm, location :, sup. projected p.b., sup. cub. total, sup. eaves, egress, rle, others, rlfi, street, owner, technical, parc., certificate, cadastral, cordoba, neighborhood, street, work, manz., dist., ph, space reserved for cadastral certification, lot of., interior plate door, height, width, lighting., vent., description, type, spreadsheet, sliding window door, proy. tank, proy. of summit, proy. eaves, proy. eave, staircase, slab, light calculation, load, mon. request, height, additional reinforcement, brace, block, layer, compress, negative moment, long., separates., transverse, cant., irons, reinforcement, distribution, observ., – -, sheet of electricity, destination, ubic., p. low, circuit, power, total, intensity, housing, size of premises, l.e., flower plum, fixed glass, board, princ., secun., p. high, light, intake, mouths, intakes, nerves, thick and thin plaster, pre-painted galvanized sheet metal, semi-visible brick, pluvial drain, sup. projected p.a., top floor structure, ground floor structure, elec. high floor, elec facilities. ground floor, main facade, cut a-a ‘, court b-b’, ground floor, first floor, roof floor, l.e.f, sheet slab, c.v., powers
Raw text data extracted from CAD file:
| Language | Spanish |
| Drawing Type | Section |
| Category | Condominium |
| Additional Screenshots |
 |
| File Type | dwg |
| Materials | Glass, Other |
| Measurement Units | Metric |
| Footprint Area | |
| Building Features | Deck / Patio |
| Tags | apartment, autocad, building, condo, duplex, DWG, eigenverantwortung, Family, group home, grup, Housing, housings, mehrfamilien, multi, multifamily housing, openings, ownership, partnerschaft, partnership, schedule, section, typical, views |








