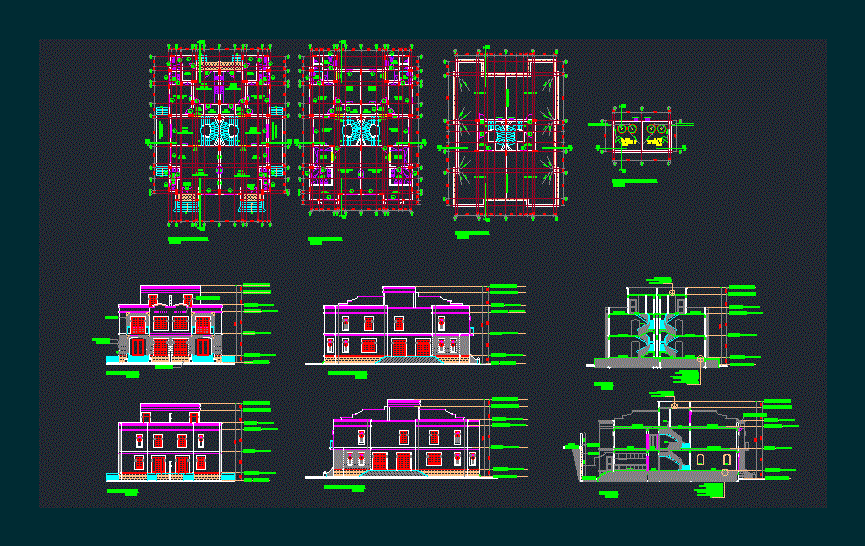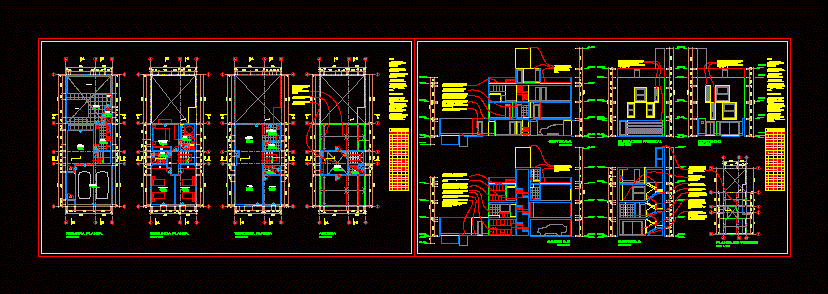Duplex – Identical Twins DWG Block for AutoCAD
ADVERTISEMENT

ADVERTISEMENT
Identical twins with all toilets on the outer walls and no bathroom inside the building
Drawing labels, details, and other text information extracted from the CAD file:
first floor plan, ground floor plan, bedroom, master bedroom, family hall, arch, store, s.u., lobby, bath, sitting, dressing, majlis, kitchen, dining, family, guest bedroom, open platform, maid’s, niche, entrance, toilet, wash, front elevation, right side elevation, left side elevation, open terrace, roof floor plan, roof head floor plan, rear elevation, slope, ground, ground floor., first floor, penthouse floor, parapet wall, railing, water proofing membrane, bitumen paint, cement screeding, wood colour painted concrete, natural stone cladding, texture pilaster, r o a d, retaining wall, compound wall, ms ladder
Raw text data extracted from CAD file:
| Language | English |
| Drawing Type | Block |
| Category | House |
| Additional Screenshots |
 |
| File Type | dwg |
| Materials | Concrete, Glass, Wood, Other |
| Measurement Units | Metric |
| Footprint Area | |
| Building Features | |
| Tags | apartamento, apartment, appartement, aufenthalt, autocad, bathroom, block, building, casa, chalet, duplex, dwelling unit, DWG, flat, haus, house, logement, maison, residên, residence, toilets, unidade de moradia, villa, walls, wohnung, wohnung einheit |








