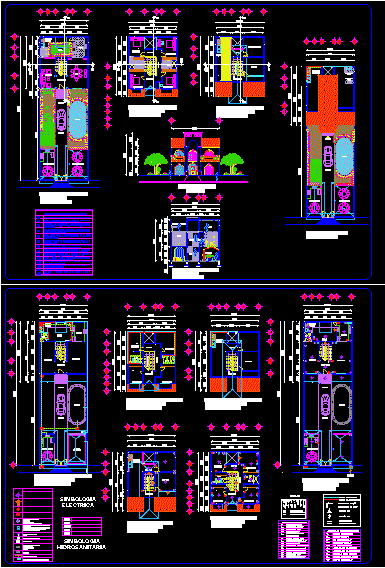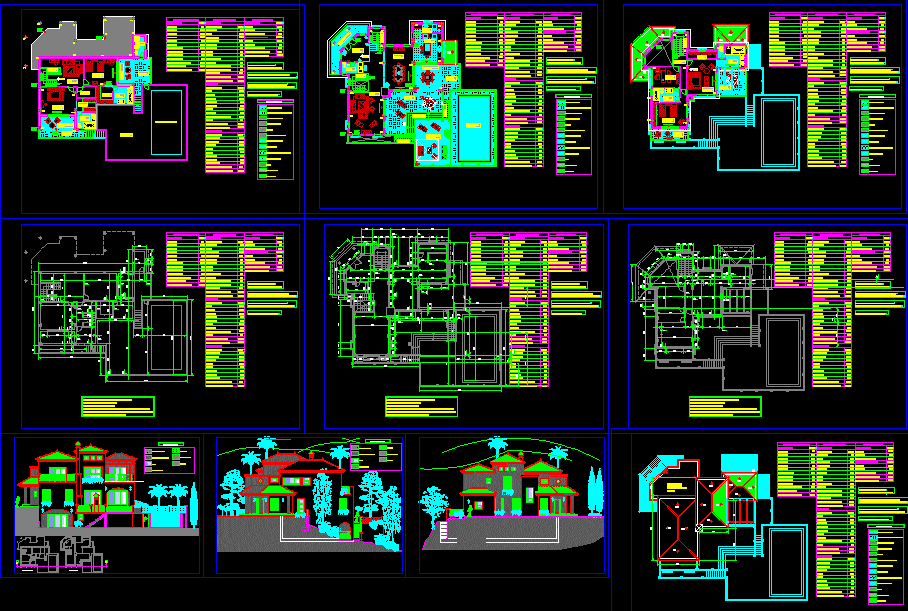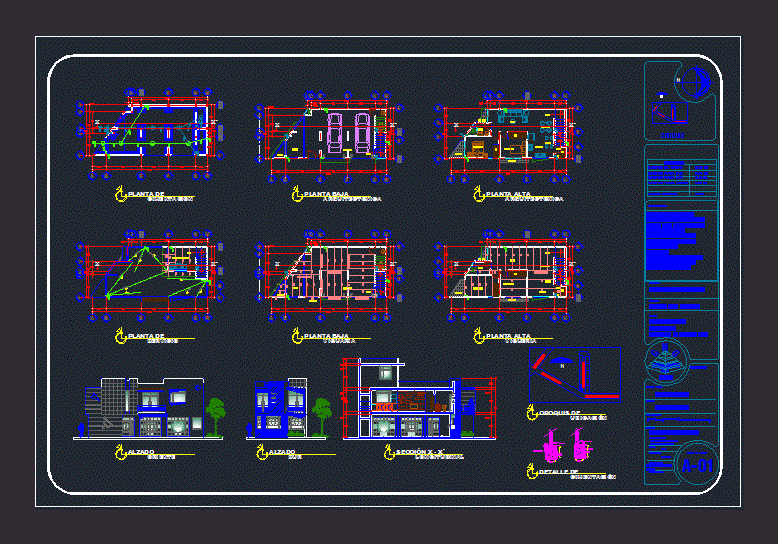Duplex – Pie Grande House – Peru DWG Section for AutoCAD

Pie Grande House – Plants – Sections – Elevations
Drawing labels, details, and other text information extracted from the CAD file (Translated from Spanish):
scale :, date :, drawing :, p.c.l., sheet :, location :, specialty :, project :, signature :, owner :, arq. pedro jose tello palaces, seal and signature:, professional: fourth area, district of victory, province and department of lima, lpvl, mercy tower, akropolis, srl architects, multifamily building my home, architecture, plants, architects akropolis srl, detached house, cad :, project:, owner:, professional:, sheet no, esc :, date :, floor plan:, main elevation, miguel rios, architect, miguel angel rios rios, project :, owner :, location :, flat:, house – room., vicente sànchez hernàndez, architectural, expert responsible for work :, arq. juan de dios hinojosa osorio, dimensions: meters, total area of the ground :, surface ground floor :, surface top floor :, fercha :, a-i, key :, new project, design and drawing :, arq. gerardo javier ruiz landa, expert of work:, project, owner, location, gladis moral chavez., meters, house – room, sup. of the land:, scale, prof. cedula, dimension :, public works registry :, upper floor area, ground floor area, x.m.r, arq. jairo gonzalez morals., plant first floor, store, warehouse, terrace, bathroom, kitchen, bedroom, master bedroom, living room, lift, second floor floor, warehouse, master bedroom, lateral elevation, dining room, deposit, owners, silvio javier melo yadira micha otiniano, home – shop, graphic design and drawing, date, rear elevation, cut a – a ‘, cut b – b’, height, width, alfeizer, type
Raw text data extracted from CAD file:
| Language | Spanish |
| Drawing Type | Section |
| Category | House |
| Additional Screenshots |
 |
| File Type | dwg |
| Materials | Other |
| Measurement Units | Metric |
| Footprint Area | |
| Building Features | |
| Tags | apartamento, apartment, appartement, aufenthalt, autocad, casa, chalet, duplex, dwelling unit, DWG, elevations, grande, haus, house, logement, maison, PERU, plants, residên, residence, section, sections, unidade de moradia, villa, wohnung, wohnung einheit |








