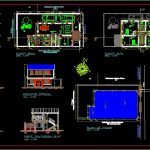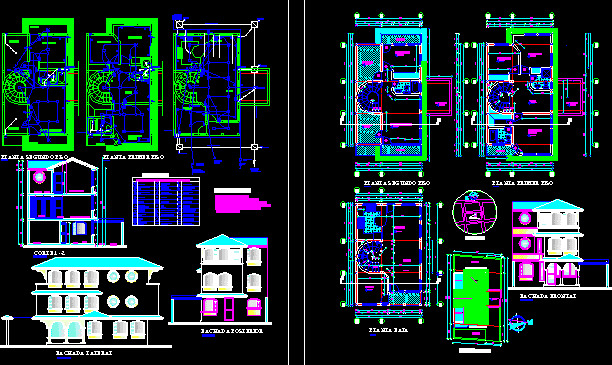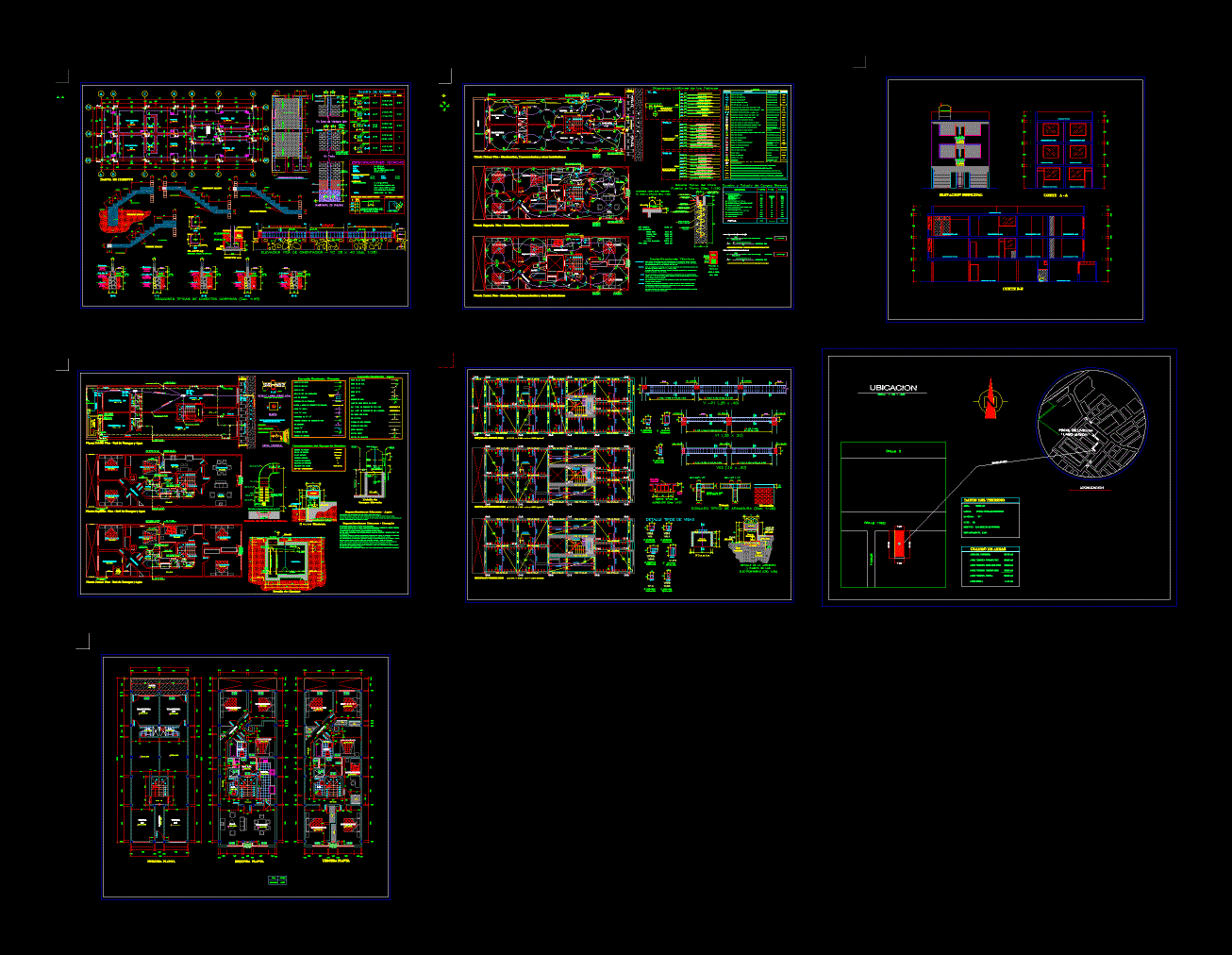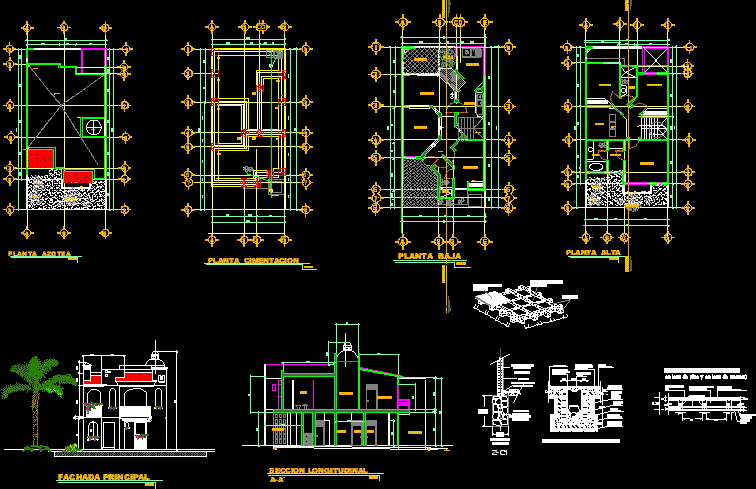Duplex – Potosi Bolivia DWG Section for AutoCAD

Duplex – Potosi Bolivia – Plants – Sections – Elevations
Drawing labels, details, and other text information extracted from the CAD file (Translated from Spanish):
national, arq willam moral guzman, designer, relationship of surfaces, seal college of architects, h.a.m. potosi, owners:, seal of approval, esc: indicated, drawing: willam moral guzmán, zone: the pampon, blade, single, foundation plane, ground floor, right lateral elevation, frontal elevation, longitudinal cut a-a ‘, cut transverse b-b ‘, ceiling plan, living room, dining room, toilet, master bedroom, hall dist., bedroom, kitchen, plastic sheet, patio, lm, garage, store, living – dining room, street colombia, first floor, bathroom, hall dist., desk, detail of fence, adjoining ciprian pillco, adjoining ismael molina, abutting alfredo zenteno, without construction, type of via rigid pavement, sidewalk
Raw text data extracted from CAD file:
| Language | Spanish |
| Drawing Type | Section |
| Category | House |
| Additional Screenshots |
 |
| File Type | dwg |
| Materials | Plastic, Other |
| Measurement Units | Metric |
| Footprint Area | |
| Building Features | Deck / Patio, Garage |
| Tags | apartamento, apartment, appartement, aufenthalt, autocad, bolivia, casa, chalet, duplex, dwelling unit, DWG, elevations, haus, house, logement, maison, plants, potosi, residên, residence, section, sections, unidade de moradia, villa, wohnung, wohnung einheit |








