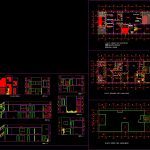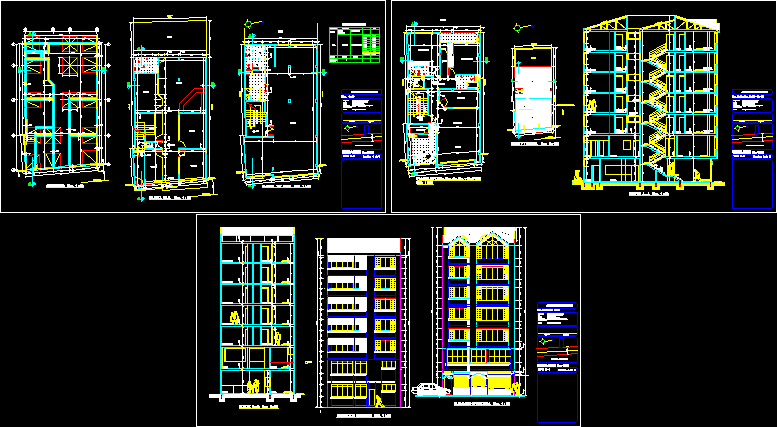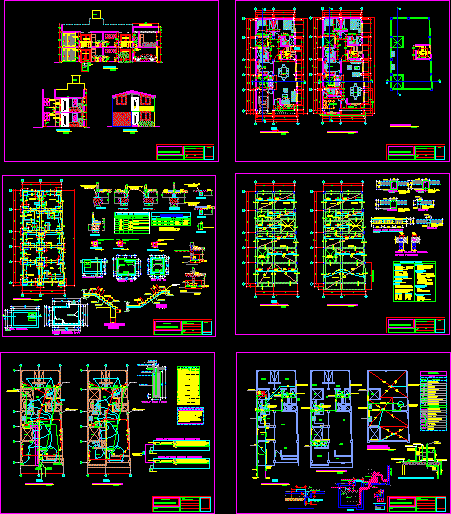Duplex Remodelation DWG Section for AutoCAD
ADVERTISEMENT

ADVERTISEMENT
Duplex Remodelation – Plants – Sections
Drawing labels, details, and other text information extracted from the CAD file (Translated from Spanish):
—, room, level:, dining room, living room, sshh, kitchen-laundry, terrace, garage, kitchen, bedroom, desk, roof, main lift, court dd, court cc, court ee, court ff, court bb, cut aa, npt:, extension-modification, to be closed, existing door, new screen projected, laundry, new projected door, new window projected, projected, walls to demolish, modified window
Raw text data extracted from CAD file:
| Language | Spanish |
| Drawing Type | Section |
| Category | Condominium |
| Additional Screenshots |
 |
| File Type | dwg |
| Materials | Other |
| Measurement Units | Metric |
| Footprint Area | |
| Building Features | Garage |
| Tags | apartment, autocad, building, condo, duplex, DWG, eigenverantwortung, Family, group home, grup, mehrfamilien, multi, multifamily housing, ownership, partnerschaft, partnership, plants, remodelation, section, sections |








