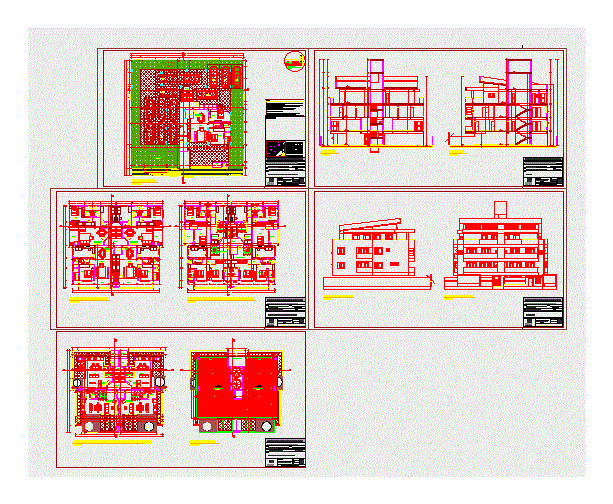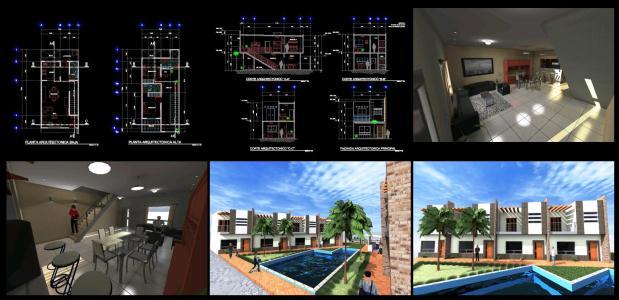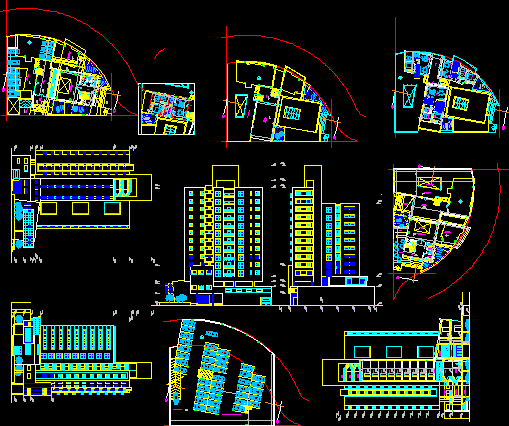Duplex Two -Family Housing DWG Plan for AutoCAD
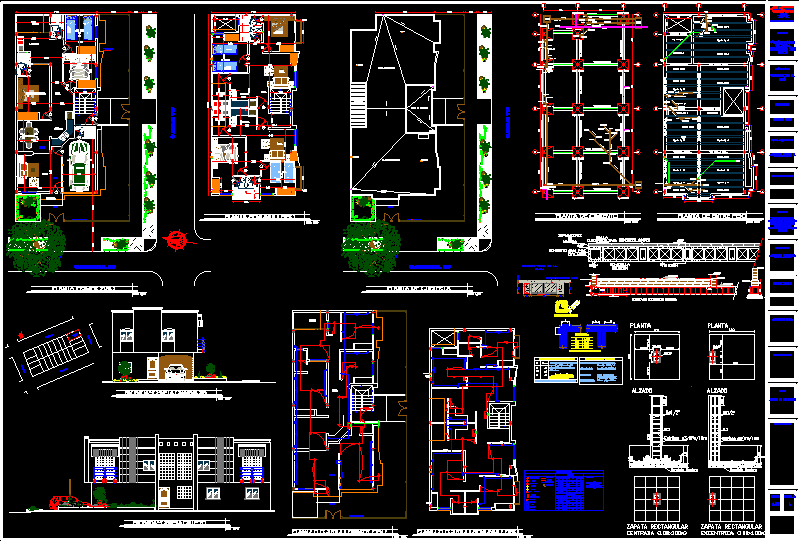
two FAMILY HOUSING IN TWO LEVELS–ARCHITECTURAL PLANS FACADES , SECTIONS; plumbing
Drawing labels, details, and other text information extracted from the CAD file (Translated from Spanish):
green vines, wood white ash, cross, diagonal, lot, detail of enclosure in ornamental iron, cutting line, Street, career, Street, lot, second floor architectural floor, hall, bedroom, living room, kitchen, dinning room, master bedroom, bath, yard, kitchen, living room, hall, bedroom, master bedroom, terrace, bath, finished floor, wall, completed, t.a., t.a., drain, finished floor, water storage tank lts, elbow rev, yee, elbow, tee, cutting line, Cutting plate section, vault, satin sky in machimbre, beam channel in concrete, cut, bath, undulating roof tile, kitchen, dining room, bedroom, bath, terrace, hall, bedroom, living room, kitchen, dinning room, master bedroom, bath, yard, kitchen, living room, hall, bedroom, master bedroom, terrace, bath, second floor architectural floor, hall, bedroom, master bedroom, bath, yard, living room, terrace, dinning room, bedroom, tv room, architectural floor first floor esc, kitchen, garage, living room, dinning room, tv room, hall, master bedroom, bedroom, yard, labors, bath, floor access, terrace, bath, career, Street, wrought iron bars, second floor plate projection, living room, concrete p.s.i, mesh, separators in, vault, concrete, stirrups, concrete cleaning, rectangular shoe, stirrups, concrete cleaning, plant, raised, eccentric, rectangular shoe, centered, plant, raised, varillas, n.p.t, level for wall tison, load, for floor, foundation beam, natural, load, level for wall tison, tee, for, Stirrup detail, Typical meeting of beams, of board of cm. maximum, steel, l. cms., joints in light beams, when they are rods of different diameter, the highest value will be taken., Mortar: type with thickness, reinforcement splices will not be allowed, beams columns cm., walls f’m:, lightened slab:, superior in a length, of the column., of beam light on each side, armed:, Technical specifications, concrete f’c, ocaros, Carlos Rosario, address: diag nº tel:, architect, budget., University of Atlantico Atl., construction two-family housing two floors, the Rose, magolina red, approval prop., modifications:, date:, observations:, scale:, :, architectural:, red atl, structural:, contains:, facilities structural facilities foundation details, In cad:, red atl, urban, career, Street, wrought iron bars, second floor plate projection, labors, living room, hall, yard, garage, master bedroom, bedroom, First floor plant, esc, bedroom, dinning room, hall, foundation beam, foundation plant, esc, kitchen, kitchen, bedroom, living room, labors, Second floor, esc, beam, tube of, beam, beam beam, beam, beam beam, perimeter, floor between floors, esc, tube of, terrace, about the race, esc, joist type, pipeline, siphon, pipeline, siphon, b.a.n second floor, pipeline, siphon, siphon, pipeline, siphon, b.a.n second floor, b.a.n towards floor, siphon, register machine, siphon, siphon, siphon, siphon, b.a.n towards floor, on the street, esc, career, Street, wrought iron bars, cover plant, esc, tube of, tube of, plate in concrete, pergolas in particular, electrical floor second floor, esc, tube of, a.w.g, a.a, drain, a.w.g nª, a.w.g nª, a.w.g nª, a.a, drain, a.w.g nª, a.t.d, a.w.g nª, a.w.g nª, a.a, drain
Raw text data extracted from CAD file:
| Language | Spanish |
| Drawing Type | Plan |
| Category | Condominium |
| Additional Screenshots |
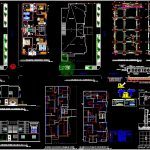 |
| File Type | dwg |
| Materials | Concrete, Steel, Wood |
| Measurement Units | |
| Footprint Area | |
| Building Features | Garage, Deck / Patio |
| Tags | apartment, autocad, building, condo, duplex, DWG, eigenverantwortung, facades, Family, group home, grup, Housing, mehrfamilien, multi, multifamily housing, ownership, partnerschaft, partnership, plan, plans, plumbing, sections |



