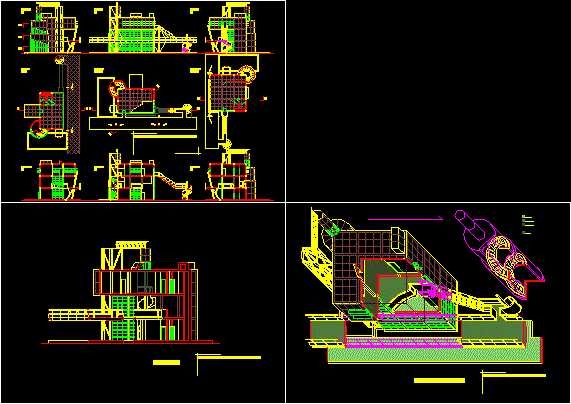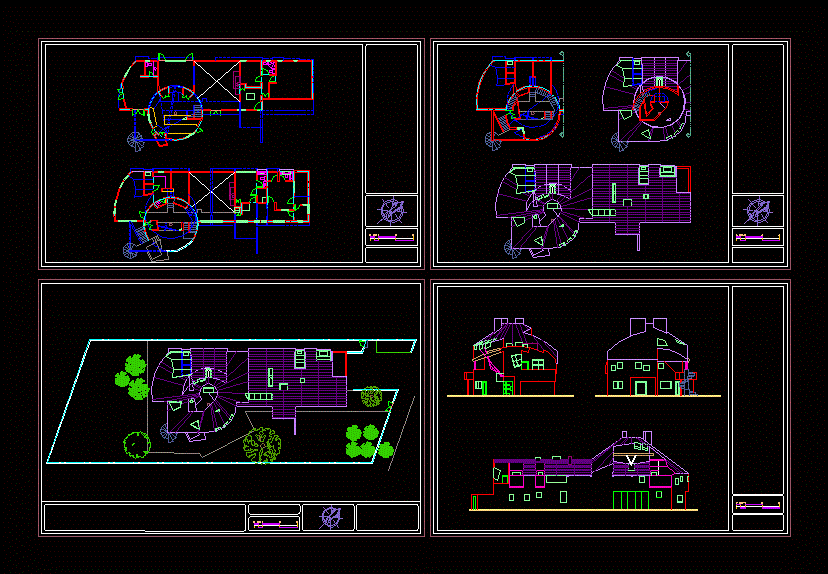Ecological Library DWG Section for AutoCAD

Ecological Library – Plants – Sections – Elevations – Views
Drawing labels, details, and other text information extracted from the CAD file (Translated from Spanish):
chairs and tables for reading, outdoor auditorium, children’s library, library, free space, auditorium, verticals, landscape, perspectives, the timeless architecture of the proposal, dialogues with the natural times of the plants, the seasons make us remember the moments full of sensations, memories, experiences and anecdotes., unite in a whole., the textures, the aromas, mimic in space., the city relaxes and, parallel of experiences, the library., the squares and spaces, thoughts are prepared for a world, changing room, bicycle parking, gallery, graphic and cartographic archive, toilets, lower gallery, user attention, exhibition hall, covered auditorium, garage, culture, room of use multiple, a. d. a., cinema-club, alm-superior meeting hall, multipurpose or flying terrace, basement, access floor, closed warehouse, old fund and reserve, investigators’ room, opacs-internet, press, loan counter, Loan space, library entrance, lockers, upper gallery, v. previous, reprogrf., access and reception space, news, daily, first floor, study room, study room, rest area, work room, user training, meeting room, s. waiting, hall, offices, reprography, child, veranda, room, work, access east, cleaning, alm-exhibitions, alm- inferior, rooms of facilities, exit of vehicles, ramp entrance and, exit ramp pedestrian, plant access, basement, first floor, contest of ideas on the architectural arrangement of the, municipal library and auditorium with underground public parking, access floor., seat and back of sheet of wood., assembly hall, model, entrance to the library, reception hall, library access lobby, staircase to the basement, study room for, group work, the visual unit is the constant, throughout the library., This floor, dedicated to study, does not have shelves. , but, your activity will not be seen, diminished by this cause., office area, management position, general study room, view from the rest area, the room for individual use, communicates with the superiors through a large hue linear, however, that of group work is isolated, but maintains the visual relationship through a window., We are in the transition plant between, the rooms with free access funds and the rest., in a only space is created, different sectors for each use., direct access to the elevator, private use and to the classroom of users., the possibility is proposed, of the use of portable partition walls, opacs zone, information point, all the plants with books are equipped with computers., the adaptation to these techniques, consultation is believed primordial., specific areas are created with, a differentiated treatment., zoning, interiors, library and attention to users, media library, access, superf. useful, reception, anti-theft control, counter, reading room, computer consultation, news, press, room, investigators room, photocopier, loan space, old fund, deposit, closed deposit, previous lobby, staff cleaning, toilet, vertical communications ., tables of surfaces, repography, rest area, office, meeting room, offices, warehouse, study room, user training, works room, services, table of surfaces, study room, counter-control, internal work, public services, hallways-gallery, circulations, ad, classroom, box office, culture, cinema-club, multipurpose room, green area, map library, exhibition hall, lobbies, auditorium, control, corridors, auditorium, front plaza, indoor plaza, parking bicycles, ground floor, second floor, third floor, vertical voids, elevators, stairs, circulations, communications, and control, checkpoints, and parking in basement, covered, audi outdoor thorium and reading-rest zone, covered with water, activity and reading plaza, descriptive memory, integrating tensions, flows, emotions and experiences, the project starts from the vision of the place, the gaze reveals the , n timeless memories, the proposal seeks to enhance the sensations where, as a translator of these, they have sensitive and spiritual components, their walls, their stories and their, these spaces are related to their environment, they mimic, they release you, let you feel their absence, they keep silence, they murmur them, they make them, they are unique, they are also the, n, or, when the idea and the matter enter in sinton, to , in his, his memory calls us for the restoration of that world, ndola work in, n of the, n of modernity, por, n with the other elements of the project. his, optic: est, for its beauty and, or for shade. nothing they support but the sky and the history., others are those that
Raw text data extracted from CAD file:
| Language | Spanish |
| Drawing Type | Section |
| Category | Parks & Landscaping |
| Additional Screenshots |
      |
| File Type | dwg |
| Materials | Wood, Other |
| Measurement Units | Metric |
| Footprint Area | |
| Building Features | Garden / Park, Deck / Patio, Garage, Elevator, Parking |
| Tags | autocad, bioclimatic, bioclimatica, bioclimatique, bioklimatischen, durable, DWG, ecological, elevations, la durabilité, library, nachhaltig, nachhaltigkeit, plants, section, sections, sustainability, sustainable, sustentabilidade, sustentável, views |








