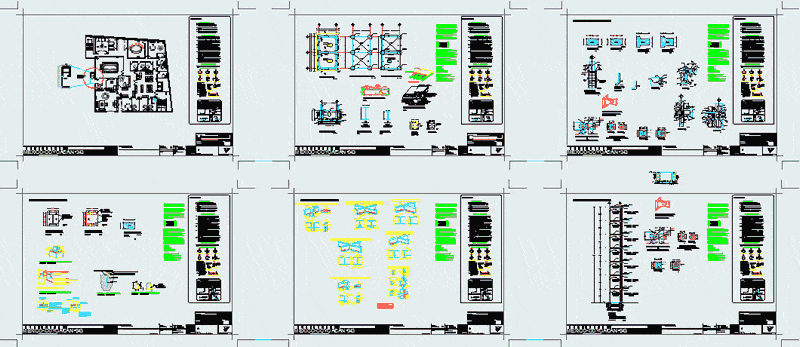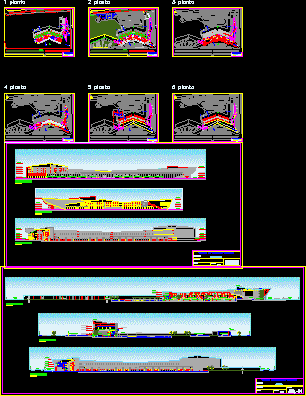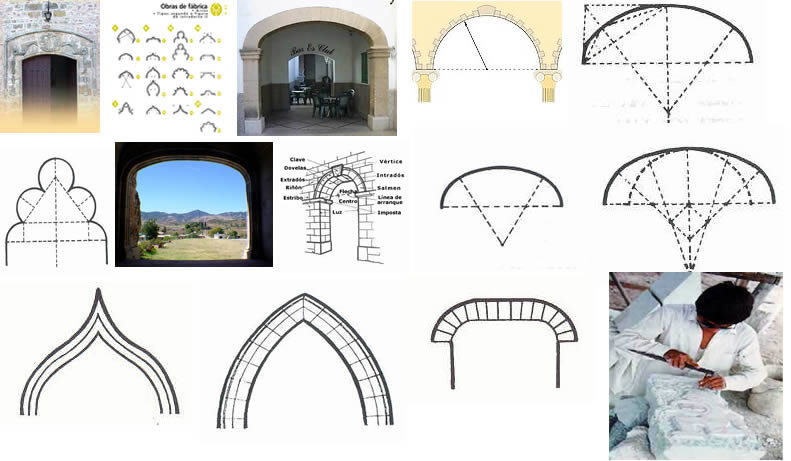Ecological Recreation And Event Space DWG Full Project for AutoCAD

THE PROJECT AIMS TO PROVIDE THE BEST ALTERNATIVE FOR THE DEVELOPMENT OF ALL KINDS OF RECREATION AND SOCIAL EVENTS, SUCH AS WEDDINGS, GRADUATION, CORPORATE EVENTS, MEETINGS, ETC. Equipping ADEQUATE QUALITY INFRASTRUCTURE AND SERVICES.
Drawing labels, details, and other text information extracted from the CAD file (Translated from Spanish):
law, year, altum, duc, maintenance, ss.hh, single bedroom, double bedroom, double bedroom, terrace, ceiling projection, bar attention, parking, living, orchard, service parking, security booth, topical, address, reports, cashier, waiting room, reception, management, meeting room, dressing rooms, storage, maintenance of gardening equipment, cleaning room, machine room, laundry, sheet baskets, machine washing, ironing sheets, closet washed and ironed sheets, tendal, hand washing, maintenance area, administration, smaller room, ss.hh ladies, main room, lobby, ss.hh men, cleaning deposit, stage, cafetin, junior room, kitchenet., room waiting for exhibitors, sound cto, bar, dressing, served, washing food, cooking, kitchen, restaurant, dry cellar, cold cellar, food preparation, dishwashing, trade, ss.hh gentlemen, game room, pool game, game d e hand fulbito, handicraft stand, display case, store, cleaning depot, accommodation, waiting, registration, luggage storage, spa salon, reception, hair washing, pedicure, makeup and hairstyles, manicure, main salon, lockers , massage room, hydromassage room, cooling room, cold showers, wet room, dry room, master bedroom, living room, kitchenet, location :, digitization :, cad, date:, advisor, participant :, peace, flowers, leandro, first architectural floor, arch. alejandro gonzales, map:, fau, faculty of architecture and urban planning, national university of piura, unp, lamina:, scale :, patpro version xii, second floor of housing area
Raw text data extracted from CAD file:
| Language | Spanish |
| Drawing Type | Full Project |
| Category | Entertainment, Leisure & Sports |
| Additional Screenshots |
 |
| File Type | dwg |
| Materials | Other |
| Measurement Units | Metric |
| Footprint Area | |
| Building Features | Garden / Park, Pool, Parking |
| Tags | alternative, autocad, development, DWG, ecological, event, events, full, kinds, Project, projet de centre de sports, provide, recreation, recreational center, social, space, sports center, sports center project, sportzentrum projekt |








