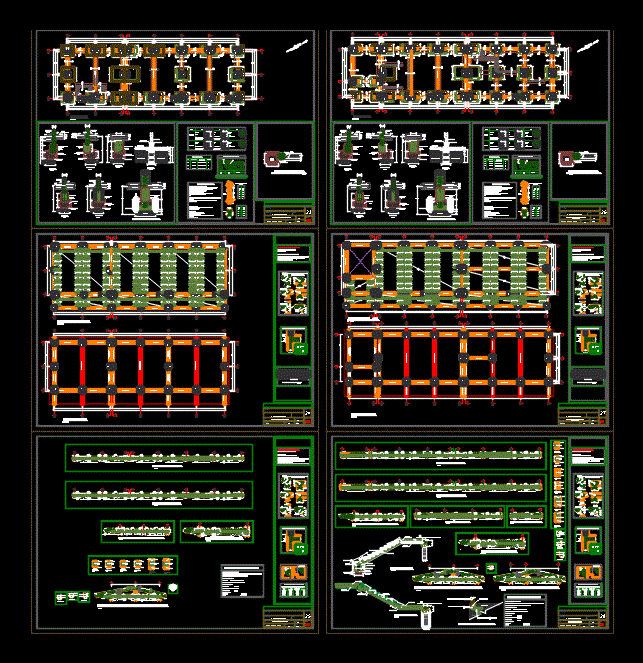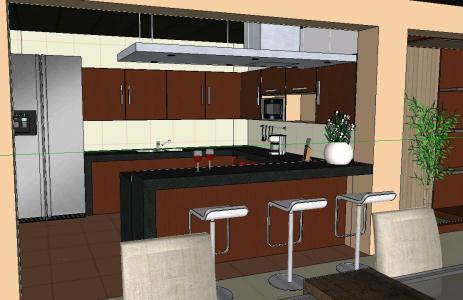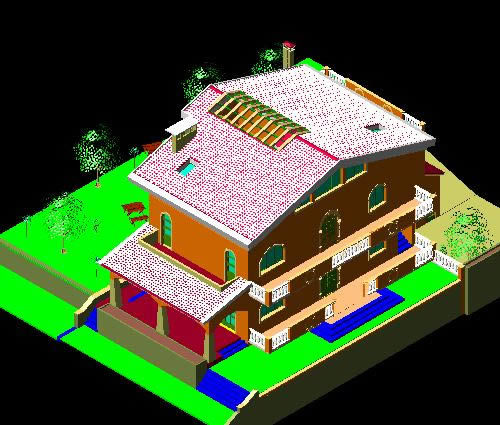Ecological Refuje DWG Section for AutoCAD
ADVERTISEMENT
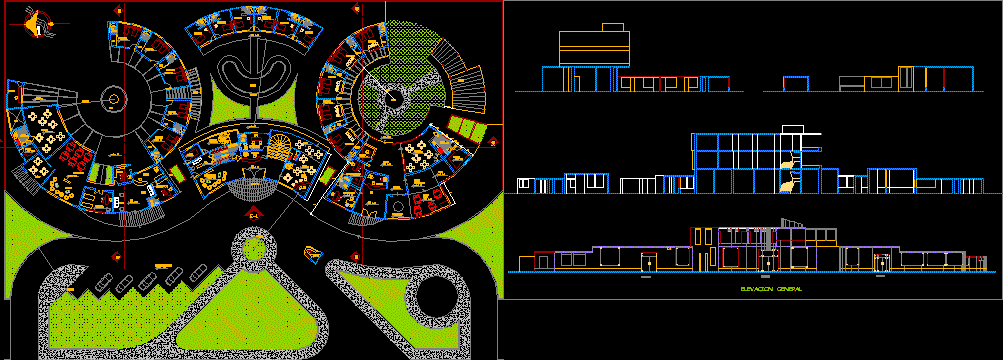
ADVERTISEMENT
Ecological Refuje – Plant – Elevations – Sections
Drawing labels, details, and other text information extracted from the CAD file (Translated from Spanish):
jenn-air, brushed stainless steel, american standard, porcelain – white, bedroom, parking, workshop, kitchen, pantry, patio, concierge, reading room, tv room, nursing, dining room, pool, administration, waiting, hall, sshh, director, control, sshh, closet, deposit, terrace, north, control booth, living room-tv., laundry, changing rooms, reception, proy. of mezzanine, cafe, bar, topico – infirmary, swimming pool, lounge, dance workshop, lobby, painting workshop, training workshop, s. or. m., deposit, terraces, cto. cleaning, income, general elevation
Raw text data extracted from CAD file:
| Language | Spanish |
| Drawing Type | Section |
| Category | City Plans |
| Additional Screenshots |
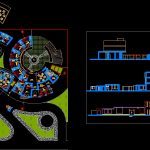 |
| File Type | dwg |
| Materials | Steel, Other |
| Measurement Units | Metric |
| Footprint Area | |
| Building Features | Garden / Park, Pool, Deck / Patio, Parking |
| Tags | autocad, city hall, civic center, community center, DWG, ecological, elevations, plant, section, sections |



