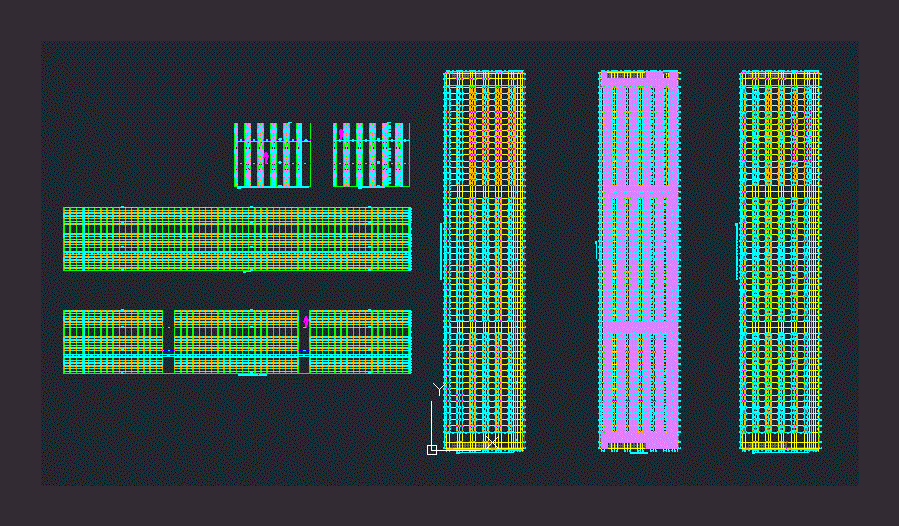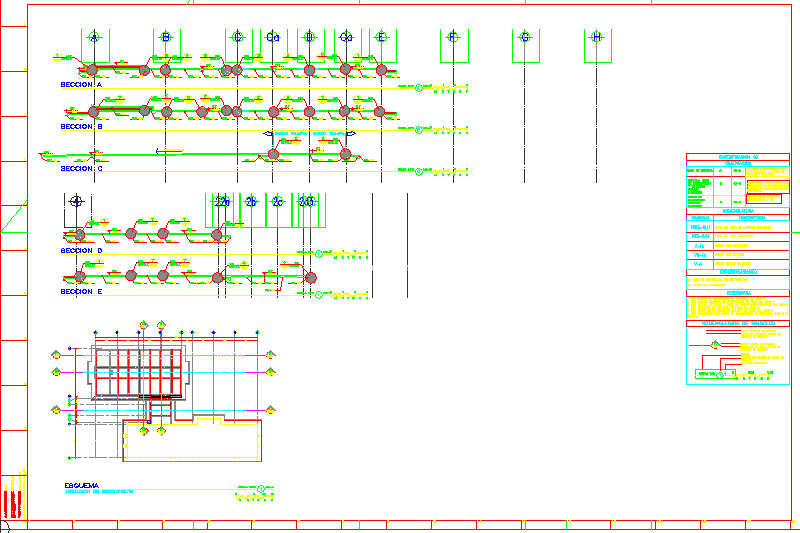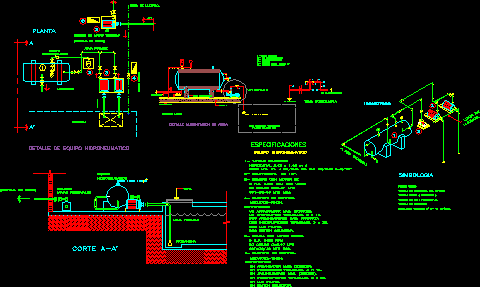Ecological Sanitary DWG Section for AutoCAD
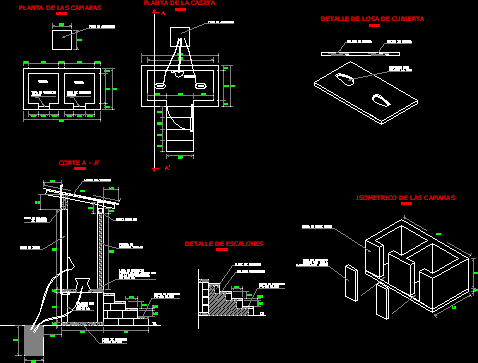
Sanitary ecological – Plant – Sections
Drawing labels, details, and other text information extracted from the CAD file (Translated from Spanish):
Huixtan, Teaspoon, localization map, San Cristobal, Ocassion, Kms., Fra. Mexiquito, Onilja, good view, Saint Rose, Locality under study, Reference location, Paved road, Terraced road, Amatenango Valley, Kms., Chanal, Natilton, They eat, Head of the project department, Ing. Carmen villatoro guillen, Ing. Tirso costs guillen, Building design s.a. Of c.v., sole administrator, Ing. Manuel de Jesus Gutierrez, Head of the project office, Ing. Mario bustamante grajales, Director general of the state commission of, Responsible for the direction of studies projects, Ing. Jorge Consospo Cerda, Water sanitation, such, commission, saint, Water, Then, I am, Chiapas, Ceas, quantity, amounts of work, Mm aggregate. Membrane-cured vibration., With a cm slump. Maximum size of the, The floor slab concrete will be dosed to obtain a strength of, All dimensions are in meters except those indicated in another unit, Festergral integral for each bag of similar cement, All the concrete used in the will be added waterproofing, The materials will be subject to the specifications of the, Placed up to fourteen except in the case of using accelerators of, Covered will retire the seven strategically leaving props, The wall structure can be removed three days from the slab of, Serving, Wood frame for non-apparent finish, State Goverment., excavation, Notes:, No struts will be required., Block wall of cm. Esp., Wooden frame contact area, welded Mesh, Compacted stuffing, concrete, unity, Flattened with mortar, camera, Cup, Migrant, Of cement cello, From block, Tubular shear gate, Cm., Reinforced concrete slab with welded mesh of cm., Concrete, Compacted, Concrete, T.n., Galvanized, Reinforced concrete, Reinforced concrete with welded mesh, of wood, To place the cup, Floor of the chambers, Esc., Of absorption, House plant, Esc., Cut to ‘, Esc., Step detail, Esc., Deck slab detail, Esc., Isometric of the chambers, Esc., Imp. Sup With mortar, Zinc galvanized sheet, Hollow block walls
Raw text data extracted from CAD file:
| Language | Spanish |
| Drawing Type | Section |
| Category | Mechanical, Electrical & Plumbing (MEP) |
| Additional Screenshots |
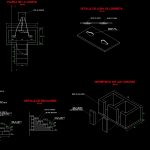 |
| File Type | dwg |
| Materials | Concrete, Wood, Other |
| Measurement Units | |
| Footprint Area | |
| Building Features | Deck / Patio, Car Parking Lot |
| Tags | autocad, DWG, ecological, einrichtungen, facilities, gas, gesundheit, l'approvisionnement en eau, la sant, le gaz, machine room, maquinas, maschinenrauminstallations, plant, provision, Sanitary, section, sections, wasser bestimmung, water |



