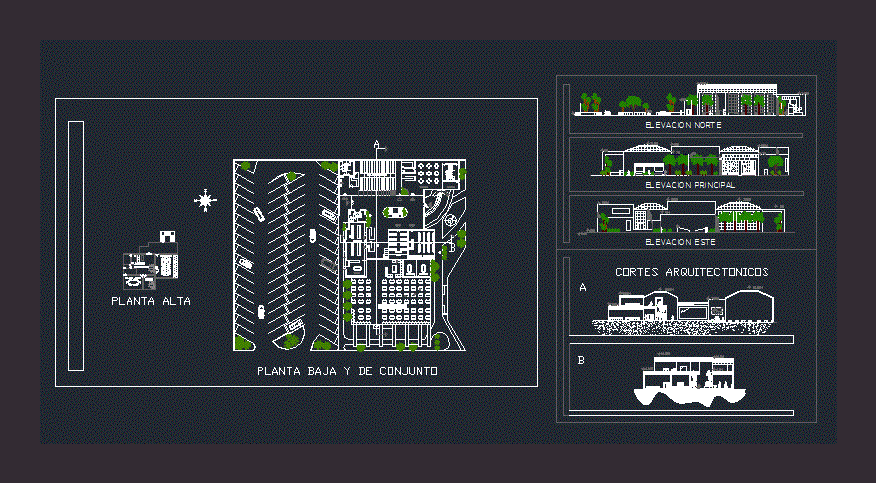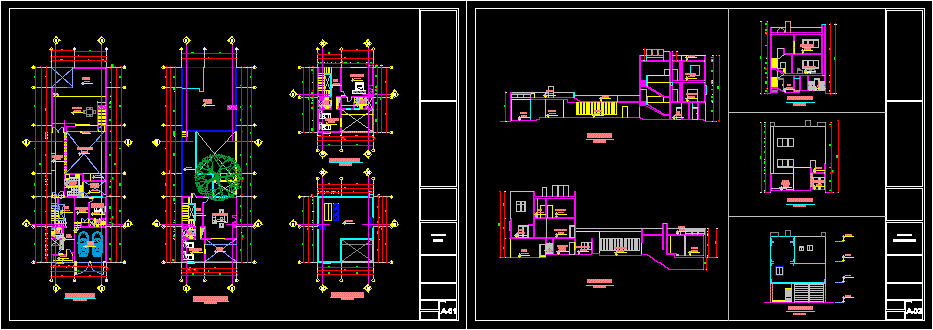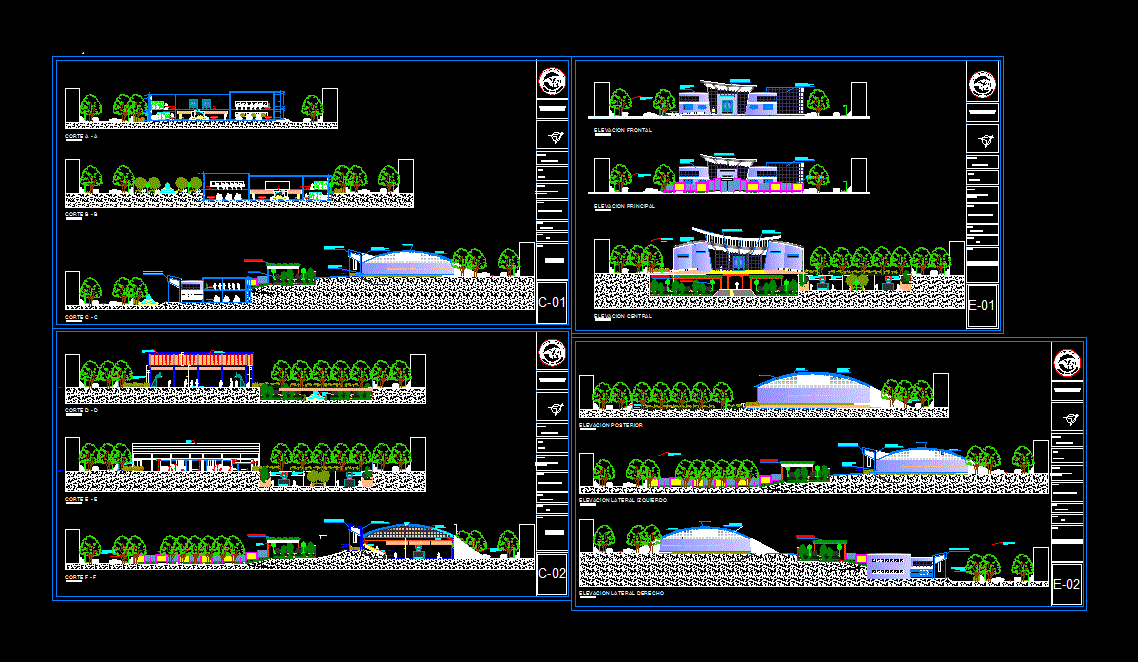Ecological Sustainable House DWG Block for AutoCAD

ECOLOGICAL ROOM HOUSE 2 LEVELS; WITH ROOM; DINING AREA; KITCHEN; WAREHOUSE ground floor and three bedroom and bathroom upstairs; WITH FRONT AND BACK YARD; WITH A car park
Drawing labels, details, and other text information extracted from the CAD file (Translated from Spanish):
modifications, revision, date, revision, official, letter, project, suitable for revision, and corrections, unit cad:, address :, project :, north, flat code :, stage :, date :, architect :, owner :, content :, scale, signatures:, requested :, projected :, drew :, revised :, approved :, format :, ecological house, rev :, material :, ground floor, lav., room, receipt, circulation, kitchen, dining room, garage, studio, upstairs, familyroon, bar, playground, sports court, master bedroom, closet, bathroom, battery cto, main entrance, lav, garage, circulation, water tank, cto batteries, electricity, gas
Raw text data extracted from CAD file:
| Language | Spanish |
| Drawing Type | Block |
| Category | Parks & Landscaping |
| Additional Screenshots |
 |
| File Type | dwg |
| Materials | Other |
| Measurement Units | Metric |
| Footprint Area | |
| Building Features | Garden / Park, Garage |
| Tags | area, autocad, bioclimatic, bioclimatica, bioclimatique, bioklimatischen, block, dining, durable, DWG, ecological, ground, house, kitchen, la durabilité, levels, nachhaltig, nachhaltigkeit, room, sustainability, sustainable, sustentabilidade, sustentável, warehouse |








