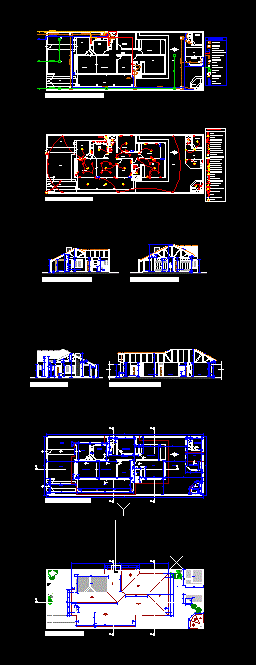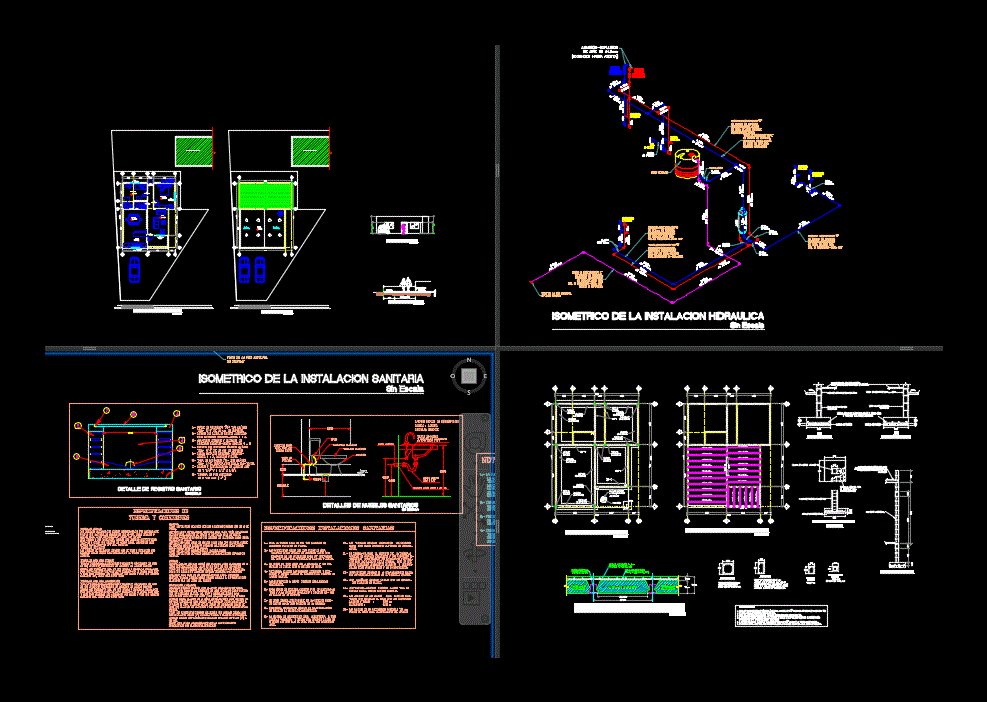Economic House DWG Section for AutoCAD

Economic house with poor concrete foundation – brick walls of 20cm – plant – sections – views
Drawing labels, details, and other text information extracted from the CAD file (Translated from Spanish):
e.acc., san javier, villa de las rosas, — mts., – mts., project plan, family house, pavement: no, apartment:, street width, lane width, land area: , surface of free land:, width of roadway, locality:, province:, córdoba, graphic scale :, s.:, manz.,, cta.:, dº.:, batch :, c.:, fº. :, street and No.:, los molles, neighborhood :, t. :, loteo:, parc .:, zone:, projected covered surface :, I certify to have fulfilled in this project plan with structure, machimbre, thermal insulation, trapezoidal sheet, rafters, kitchen window, bathroom window, interior door, entrance door , wooden door, door plate, window to be, window wood, ventilation, sheet of openings, type, designation, measurements, width, height, surface, lighting, cant., observations, bedroom window, sheet of electricity, power, ubic. , cto. nº, take, light, mouths, total, observations, subway comes from med., abulonada union, meter, copper rivet, board, detail pillar, and ground, aluminum window, living-dining room, study-bedroom, bathroom , kitchen, bedroom, garden, entrance, ce, vd, vesi, ci, cd, ppa, in., bi., du., pl., septic chamber, thick plaster, trapezoidal sheet metal roof, window door, sangria
Raw text data extracted from CAD file:
| Language | Spanish |
| Drawing Type | Section |
| Category | House |
| Additional Screenshots |
 |
| File Type | dwg |
| Materials | Aluminum, Concrete, Wood, Other |
| Measurement Units | Metric |
| Footprint Area | |
| Building Features | Garden / Park |
| Tags | apartamento, apartment, appartement, aufenthalt, autocad, brick, casa, chalet, cm, concrete, dwelling unit, DWG, economic, FOUNDATION, haus, house, Housing, logement, maison, plant, residên, residence, section, sections, unidade de moradia, villa, walls, wohnung, wohnung einheit |








