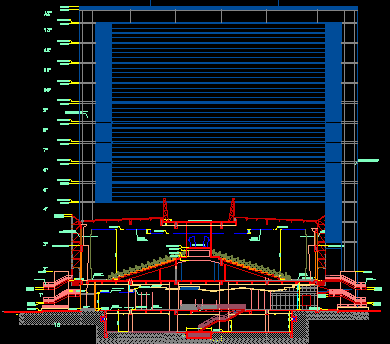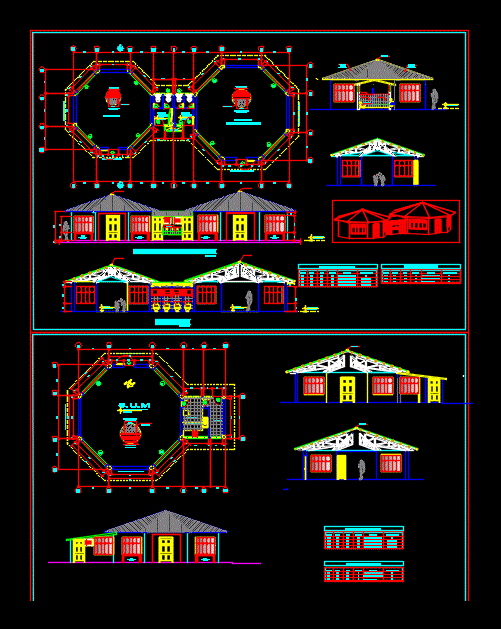Ecotourism Lodge 2D DWG Design Elevation for AutoCAD
ADVERTISEMENT
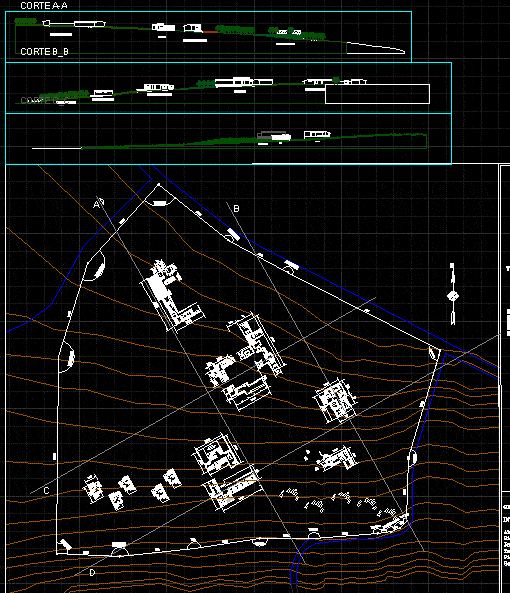
ADVERTISEMENT
This is the design of an ecological rural lodge set up for cabins that have bedrooms, includes kitchen, living room, games room, green areas. You can see the floor plans.
| Language | Spanish |
| Drawing Type | Elevation |
| Category | Hotel, Restaurants & Recreation |
| Additional Screenshots |
  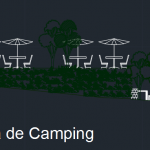 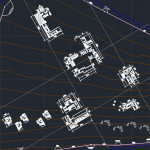 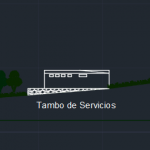 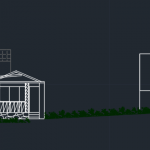 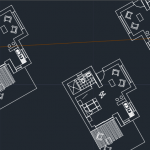 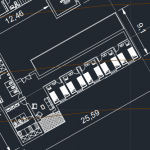 |
| File Type | dwg, zip |
| Materials | Concrete, Steel |
| Measurement Units | Metric |
| Footprint Area | Over 5000 m² (53819.5 ft²) |
| Building Features | Garden / Park |
| Tags | 2d, autocad, bedrooms, Design, DWG, ecological, floor plans, green areas, Hotel, include, kitchen, Living room, lodge, plants, rural, section, sections |



