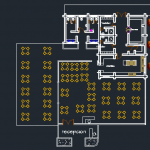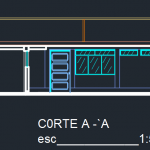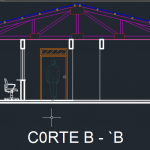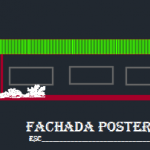Ecotourism Park With Stables And Sports Fields 2D DWG Design Full Project for AutoCAD
ADVERTISEMENT

ADVERTISEMENT
This is the design of a complete project of an ecotourism park that has green areas, administrative building, restaurant, stables, shops, sports fields, playground, disco, auditorium, cafeteria. This design includes elevation, section, floor plans, organic circulation inspired in the shape silhouette of Canaa turtles.
| Language | Spanish |
| Drawing Type | Full Project |
| Category | Hotel, Restaurants & Recreation |
| Additional Screenshots |
         |
| File Type | dwg, zip |
| Materials | Concrete, Steel |
| Measurement Units | Metric |
| Footprint Area | Over 5000 m² (53819.5 ft²) |
| Building Features | Garden / Park |
| Tags | 2d, administrative building, Auditorium, autocad, cafeteria, circulation, complete, Design, disco, DWG, ecotourism, elevation, floor plans, full, green areas, Hotel, inn, organic, park, playground, Project, resort, Restaurant, section, shape, shops, sports fields, stables, tourist resort, villa |








