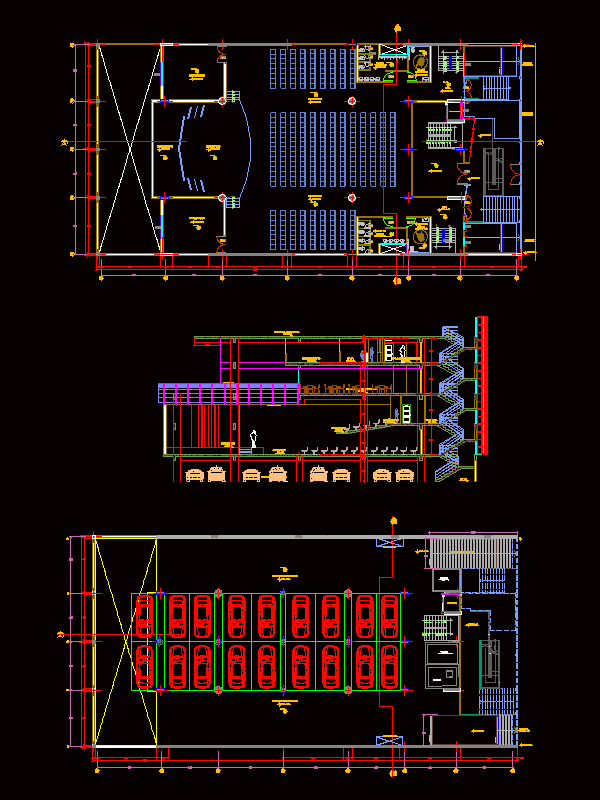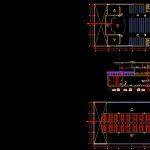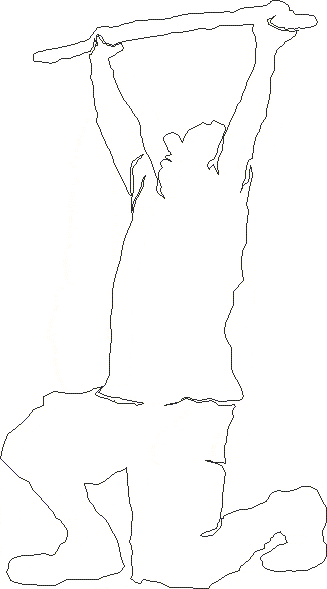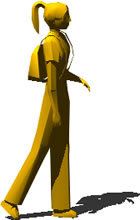Edificacion Auditorium DWG Section for AutoCAD
ADVERTISEMENT

ADVERTISEMENT
Main floor and basement; as well as a reference section of the draft cusco audience; basic requirements and building system .
Drawing labels, details, and other text information extracted from the CAD file (Translated from Spanish):
n.m., sports court, floor: polished cement, ss.hh. disabled, rei sac, grid, vehicular income, elevator, hall, stage, backstage, parking, ss.hh. males, auditorium, floor: decking, ss.hh. women, multipurpose room, control, cash register, accounting, mezzanine, distribution hall, false tile ceiling, calamine coverage, plate, street slope, tank, booth, electric pump, machine house
Raw text data extracted from CAD file:
| Language | Spanish |
| Drawing Type | Section |
| Category | Entertainment, Leisure & Sports |
| Additional Screenshots |
 |
| File Type | dwg |
| Materials | Other |
| Measurement Units | Metric |
| Footprint Area | |
| Building Features | Garden / Park, Deck / Patio, Elevator, Parking |
| Tags | audience, Auditorium, autocad, basement, basic, cinema, cusco, draft, DWG, edificacion, floor, main, reference, requirements, section, Theater, theatre |








