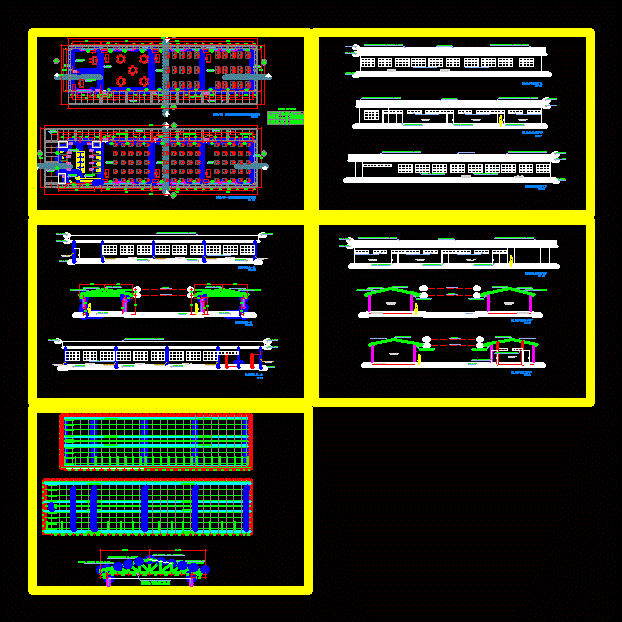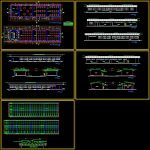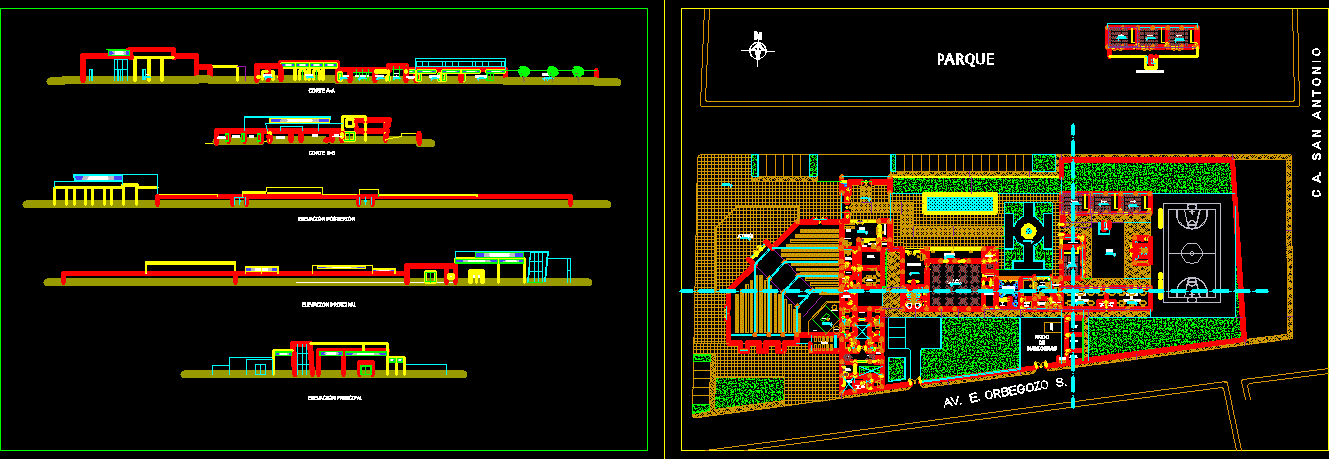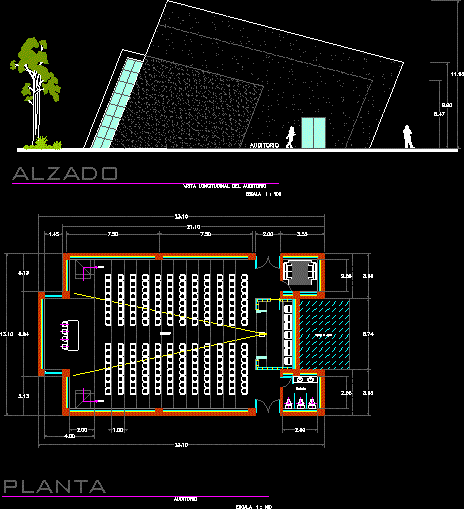Education Center DWG Section for AutoCAD
ADVERTISEMENT

ADVERTISEMENT
Educational Center; plant; sections and elevations; STRUCTURES; ALIGERADO
Drawing labels, details, and other text information extracted from the CAD file (Translated from Spanish):
roof fixed techalit, projection of cantilever, sidewalk, elev., address, secretary, ss.hh children, ss.hh girls, ss.hh doc., wood and glass window, plywood door, cut a – a, cut b – b, cut c – c, type, width, height, alf., observations, doors, plywood door, windows, box of bays, cant., wooden window
Raw text data extracted from CAD file:
| Language | Spanish |
| Drawing Type | Section |
| Category | Schools |
| Additional Screenshots |
 |
| File Type | dwg |
| Materials | Glass, Wood, Other |
| Measurement Units | Metric |
| Footprint Area | |
| Building Features | |
| Tags | autocad, center, College, DWG, education, educational, elevations, library, lightened, plant, school, section, sections, structures, university |








