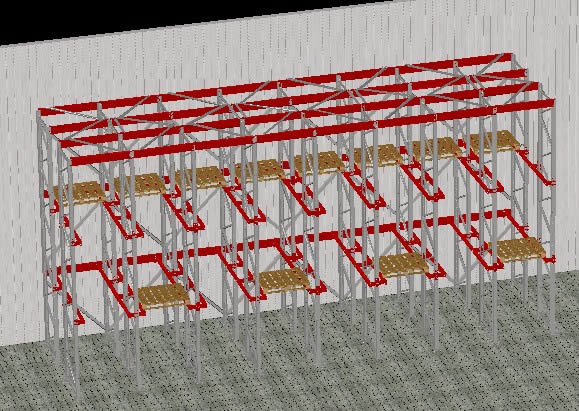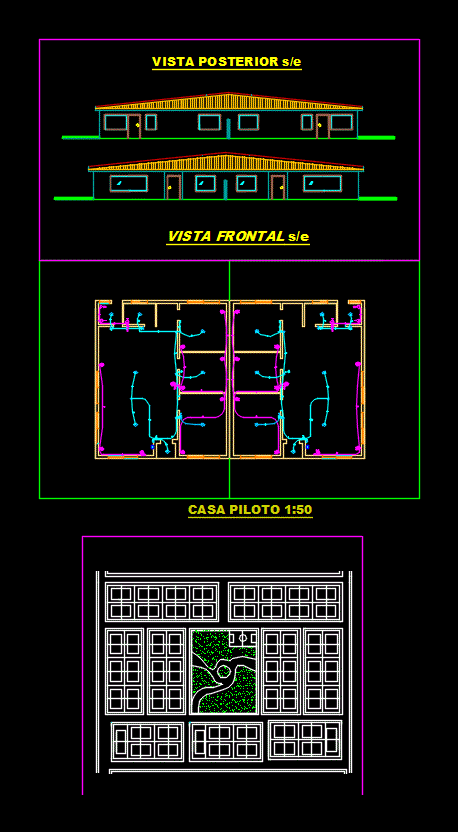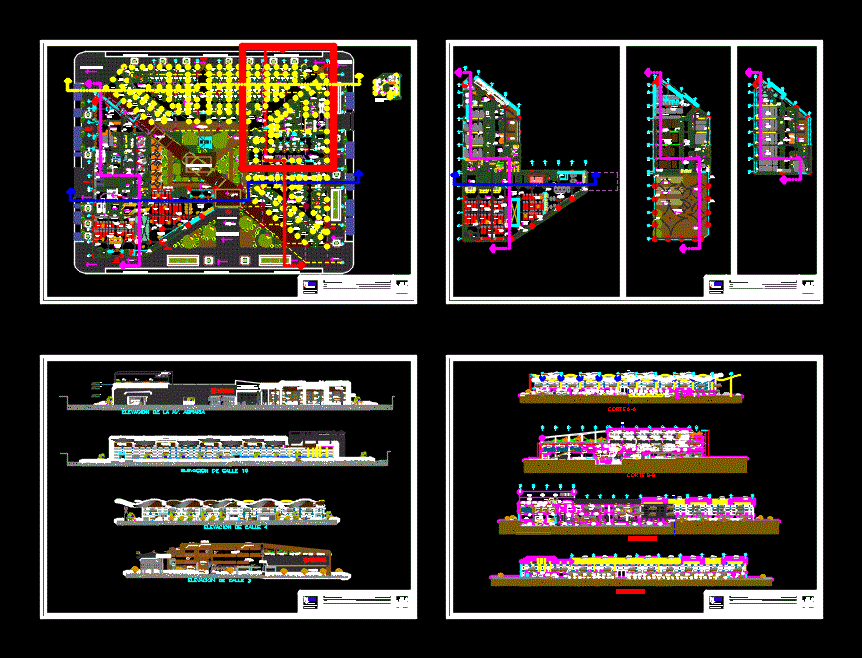Educational Institution – School DWG Section for AutoCAD
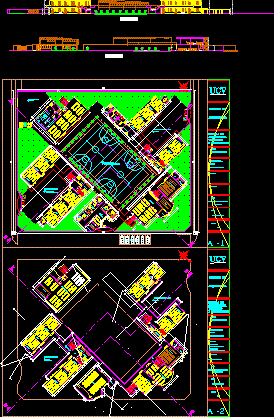
Plants sections elevations
Drawing labels, details, and other text information extracted from the CAD file (Translated from Spanish):
ucv, dressing rooms, ss.hh. women, ss.hh. men, warehouse, hall, ss.hh. for the disabled, viginlancia, educational deposit, maintenance deposit, storage, maintenance, primary level, physical biology laboratory, preparation, of the material, elevator, study room, cold room, pantry, food, cooking, washing , frets, service attention, loading and unloading, trash, container, prints, architecture —– distribution, architecture, faculty, subject:, subject:, urbanism, school, and buildings, plan, design, arquietctonico iii, teachers.:, educational institution, date, scale, student :, library, file, deposit of books, laboratory of chemical biology, file, sub-address primary, topic, address, secretary and wait, room of teachers, deposit educational material, surveillance, lavatory, secondary level, porcelain floor, parking, yard maneuvers, sub-direction, varas kings frank, hugo quevedo tello, architect.:, architect :, cesar hike collantes, sum, dining room, labo computer ratorio, first level, second level, cut a – a, primary level, secondary level, staircase, n.p.t. -, central courtyard, maneuvering yard, court b – b
Raw text data extracted from CAD file:
| Language | Spanish |
| Drawing Type | Section |
| Category | Schools |
| Additional Screenshots |
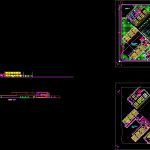 |
| File Type | dwg |
| Materials | Other |
| Measurement Units | Metric |
| Footprint Area | |
| Building Features | Garden / Park, Deck / Patio, Elevator, Parking |
| Tags | autocad, College, DWG, educational, elevations, institution, library, plants, school, section, sections, university |



