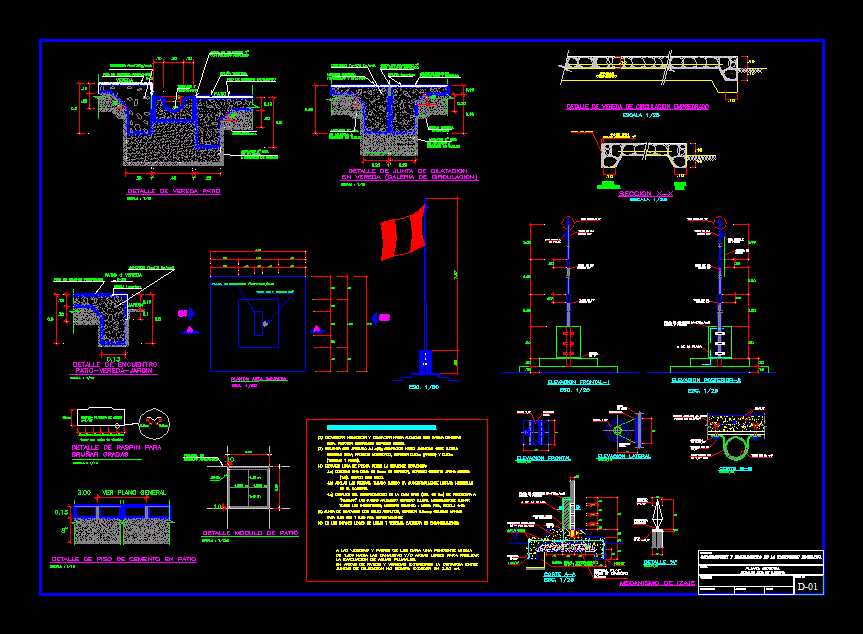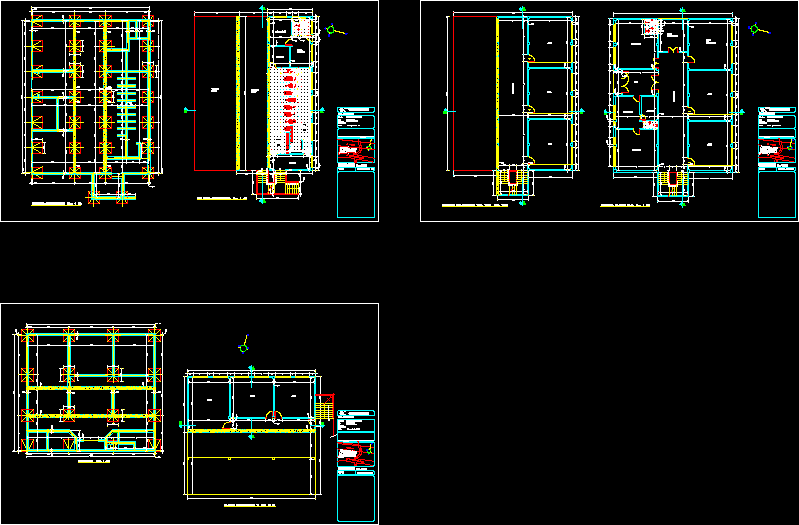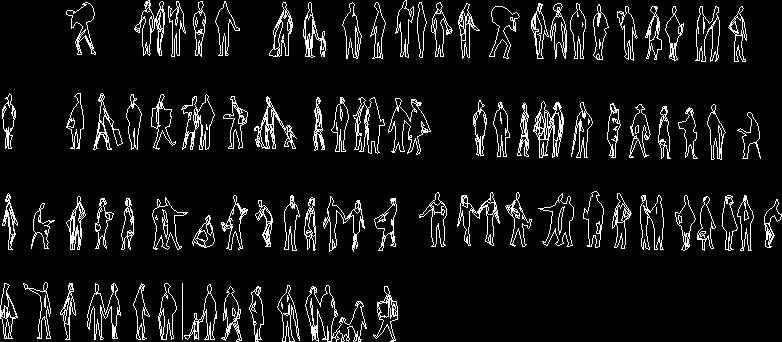Educational Project DWG Full Project for AutoCAD
ADVERTISEMENT

ADVERTISEMENT
Educational project consists of architectural plans elevations sections detail eardrum foundations and ceiling detail ceiling detail gutters and slate floors detail detail detail of doors and windows electrical installations plane truss generally elevated tank lightning protection system
| Language | Other |
| Drawing Type | Full Project |
| Category | Schools |
| Additional Screenshots | |
| File Type | dwg |
| Materials | |
| Measurement Units | Metric |
| Footprint Area | |
| Building Features | |
| Tags | architectural, autocad, College, consists, DETAIL, DWG, educational, elevations, foundations, full, library, plans, Project, school, sections, university |








