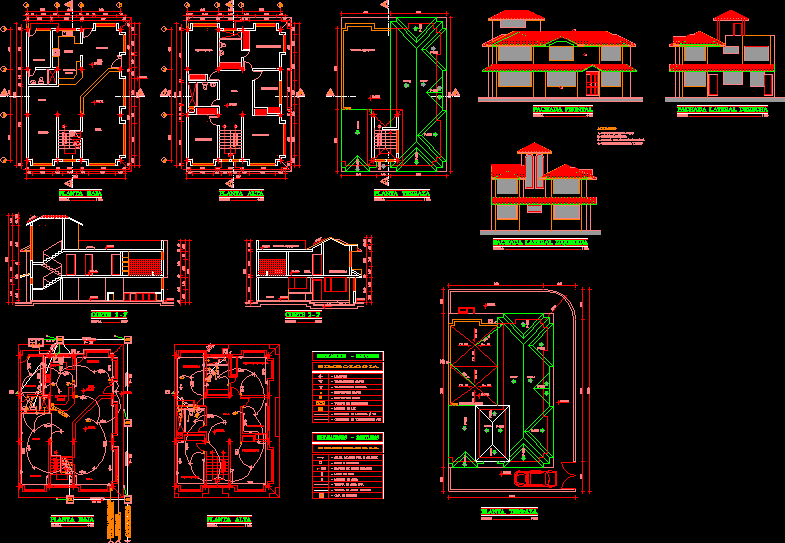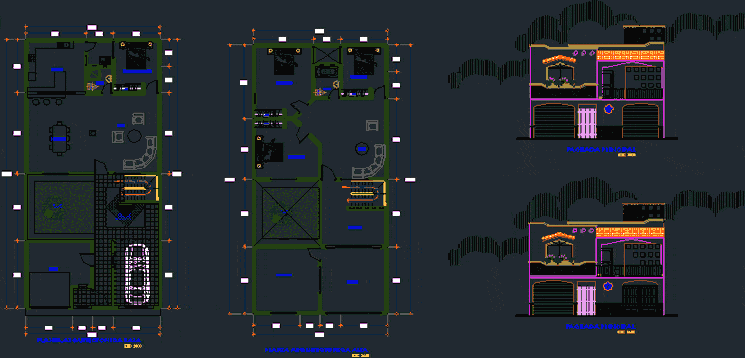El Batan Residential House DWG Section for AutoCAD

El Batan Residential House – Plants – Sections – Elevations
Drawing labels, details, and other text information extracted from the CAD file (Translated from Spanish):
right side facade, dining room, left side facade, scale, ground floor, living room, study, service, living room, newspaper, hall, kitchen, upstairs, terrace floor, master bedroom, from the power line, the electricity company, drinking water , of sewage system, to the municipal network, from the network, accessible terrace, of pb., comes, sanitary facilities, to pa., bas, to the meter, – stopcock, – sewage pipe, – water outlet cold or hot, – wastewater downpipe, symbology, – water meter, – cold water pipe, – siphon or sump, – check box, up, – luminaire, – single switch, – special outlet, electrical installations, – single outlet, – light meter, – distribution board, – double switch, bathroom, front facade, finishes
Raw text data extracted from CAD file:
| Language | Spanish |
| Drawing Type | Section |
| Category | House |
| Additional Screenshots |
 |
| File Type | dwg |
| Materials | Other |
| Measurement Units | Metric |
| Footprint Area | |
| Building Features | |
| Tags | apartamento, apartment, appartement, aufenthalt, autocad, casa, chalet, dwelling unit, DWG, el, elevations, haus, house, logement, maison, plants, residên, residence, residential, section, sections, unidade de moradia, villa, wohnung, wohnung einheit |








