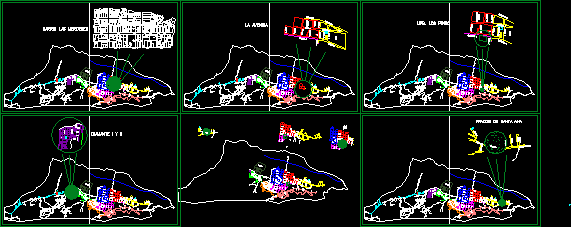Electric Details Half Tension Aereal DWG Detail for AutoCAD

Details electric construction aereal lines of half tension
Drawing labels, details, and other text information extracted from the CAD file (Translated from Spanish):
Standard c.f.e, Detail of wall for duplex connection, front view, Connector for ground device., Base socket of terminals to plug meter, Shielded blade switch with cartridge type fuses, Copper wire connection no. Awg. Minimum permissible., Copperweld rod of mts. long., Galvanized wire strip. Of the no. To hold down tube retaining tube., Mufa skull of cms. diameter, Cable thw. Caliber no. Two different colors, Conduit galv. Thin wall cm. For downspout., Galv tube. Cm. Mts. Of long finished floor level., Reducer nut cm. Cm., note:, In cases where more than two meters are required,, Build walls with meter concentration, Of the number of them according to, Needs but adhering to the current norm., distance, support, Clamp ul, frame, insulator, Parakeet connector, clamp, Bimetallic connector, structure, Cu wire lime, Cu cable thw lime. Awg, stirrup, the structure, Corresponds to the use of fuse circuit breakers, Of kv for protection of, Distribution transformers., post, frame, driver, structure, held, structure, driver, neutral, structure, neutral, driver, post, structure, Length mts, Copperweld rod, Water level, Awg bare copper wire, Meters of prof., Approximate drilling, post, N.p.t., Organic, autogenous welding, Earth ground system, Connector, Trench width, Landfill, structure, held, Insulator apc, Staple fc, Eye re, insulator, cross-piece, Pin dr, Frame re, Concrete pole, Staple fc, structure, held, insulator, Eye re, cross-piece, Pin dr, Frame re, Concrete pole, Wire fc mooring, structure, license plate, Insulator apc, cross-piece, clamp, Concrete pole, insulator, structure, Staple fc, held, Pin dr, Concrete pole, cross-piece, Eye re, clamp, structure, Wire fc mooring, insulator, license plate, Concrete pole, cross-piece, Parallel staple, The cable of the retainer must be next to the, Width but should not exceed, The length of the tube is in function of the, For the compaction of the strain see standard, When there is no construction install protector, The eye of the bolt must be parallel to the, Wall as close as possible to her., Is used to retain conductors of, See standards also used, Primary line topped with loose stretch., To retain deflections up to, Property limit., Of m., For retained., Retained rba, With any driver gauge., Galvanized steel pipe mm, Bs clamp, Staple base rb, Guardsman, Anchor bolt, Cable retained, Wire rope, insulator, Wound, Mortar with watery cement, Where the same cable diameter is required for the retainer. Move the staples cm., This drawing its materials correspond a retained for primary line in two levels, Double anchor retainer for primary line, The isolators of the retained ones must remain m. from the floor, One from another., Retained rda, stone, Earth, Bank, Connection diagram, structure, The fc, held, Wire tie, insulator, cross-piece, Pc isolator, Pin dr, Concrete pole, Air bridge detail, bridge, Upper driver, Lower driver, Type connector
Raw text data extracted from CAD file:
| Language | Spanish |
| Drawing Type | Detail |
| Category | Water Sewage & Electricity Infrastructure |
| Additional Screenshots |
 |
| File Type | dwg |
| Materials | Concrete, Steel, Other |
| Measurement Units | |
| Footprint Area | |
| Building Features | Car Parking Lot |
| Tags | alta tensão, autocad, beleuchtung, construction, DETAIL, details, détails électriques, detalhes elétrica, DWG, electric, electrical details, elektrische details, haute tension, high tension, hochspannung, iluminação, kläranlage, l'éclairage, la tour, lighting, lines, tension, torre, tower, treatment plant, turm |








