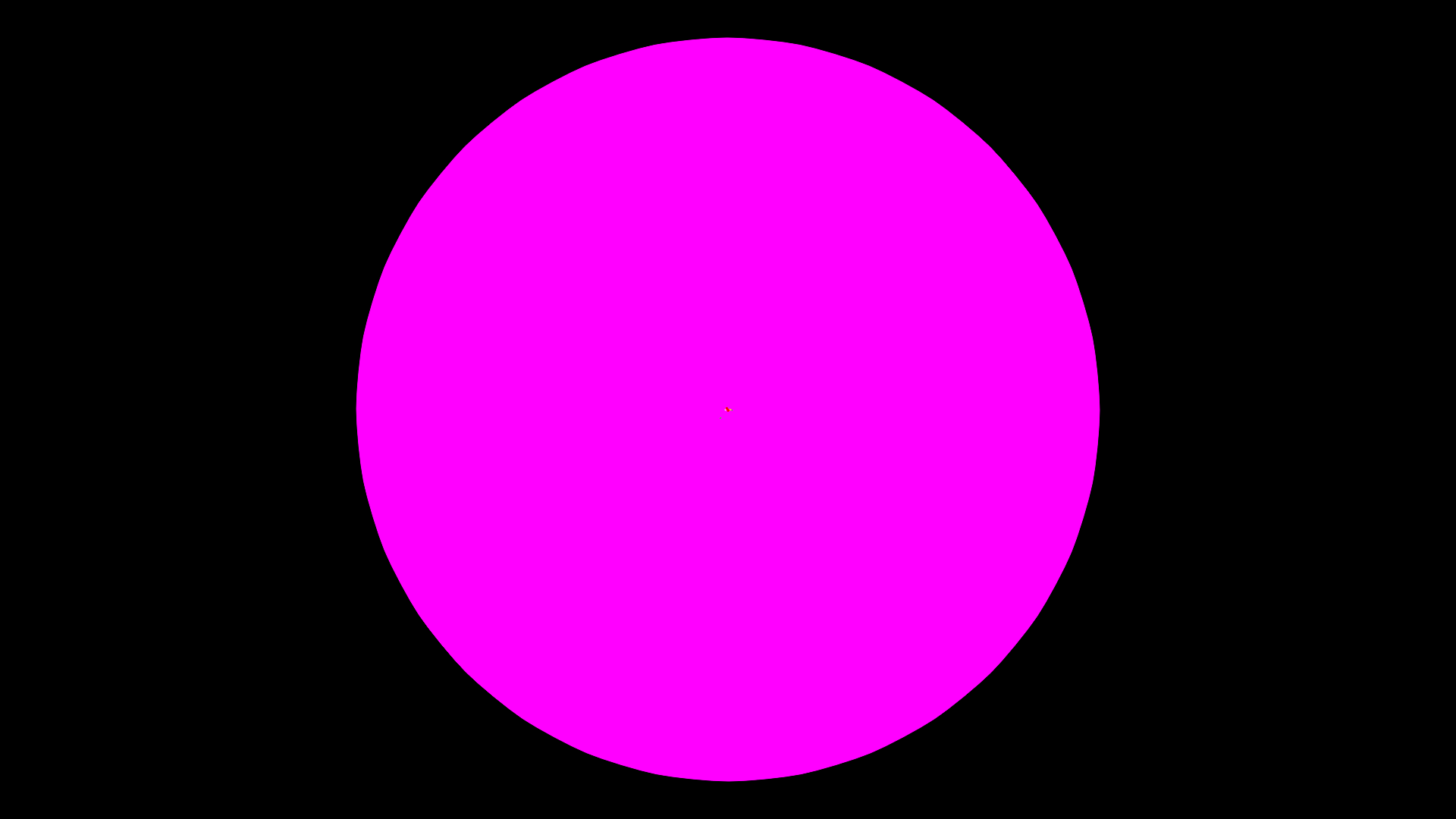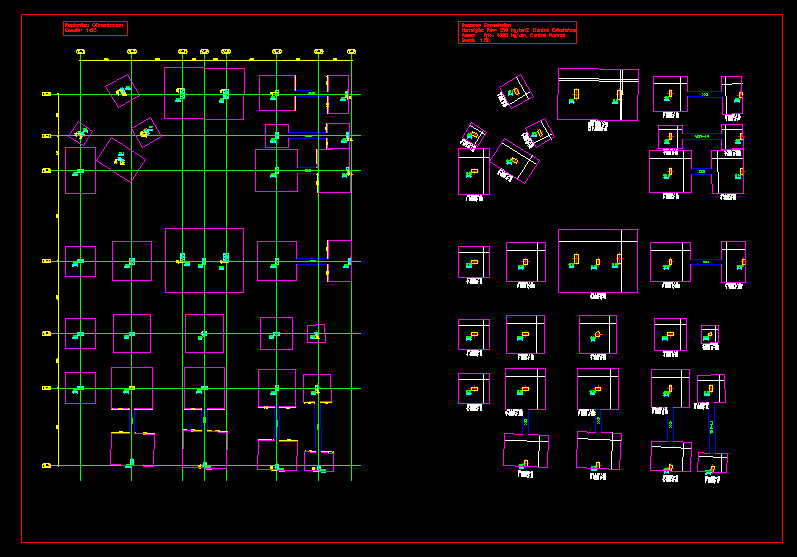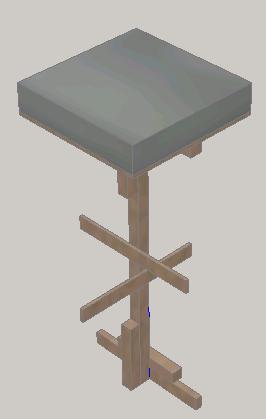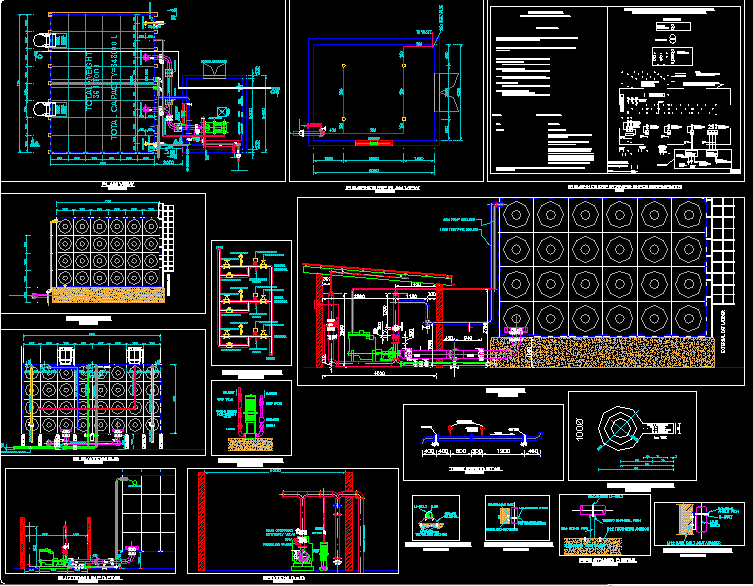Electric Installation DWG Block for AutoCAD

Architectonic plant with electric installation of housing – The file include luminaire load,rocking table , Line diagram and symbols
Drawing labels, details, and other text information extracted from the CAD file (Translated from Spanish):
Arq. Dominguez valles j., June of, student:, scale:, matter:, work:, teacher:, Sedano castillo jesus a., power plant, Technological institute of peace, Building installations, Lam:, power plant, Symbology, Of load, C.f.e., Casing, simple, Of stairs, Incandescent spot, simple, Three-phase, Center incandescent, Ducted by slab wall, Special for television antenna, For phone, Wall, Ground, double, For washing machine, Circuit num., Circuits, Circuit num., C.f.e., Circuit num., Arq. Dominguez valles j., June of, student:, scale:, matter:, work:, teacher:, Sedano castillo jesus a., Swinging box, Technological institute of peace, Building installations, Lam:, Nm., Arq. Dominguez valles j., June of, student:, scale:, matter:, work:, teacher:, Sedano castillo jesus a., Nm., Technological institute of peace, Building installations, Lam:
Raw text data extracted from CAD file:
| Language | Spanish |
| Drawing Type | Block |
| Category | Mechanical, Electrical & Plumbing (MEP) |
| Additional Screenshots |
 |
| File Type | dwg |
| Materials | |
| Measurement Units | |
| Footprint Area | |
| Building Features | Car Parking Lot |
| Tags | architectonic, autocad, block, DWG, einrichtungen, electric, facilities, file, gas, gesundheit, Housing, include, installation, l'approvisionnement en eau, la sant, le gaz, luminaire, machine room, maquinas, maschinenrauminstallations, plant, provision, table, wasser bestimmung, water |








