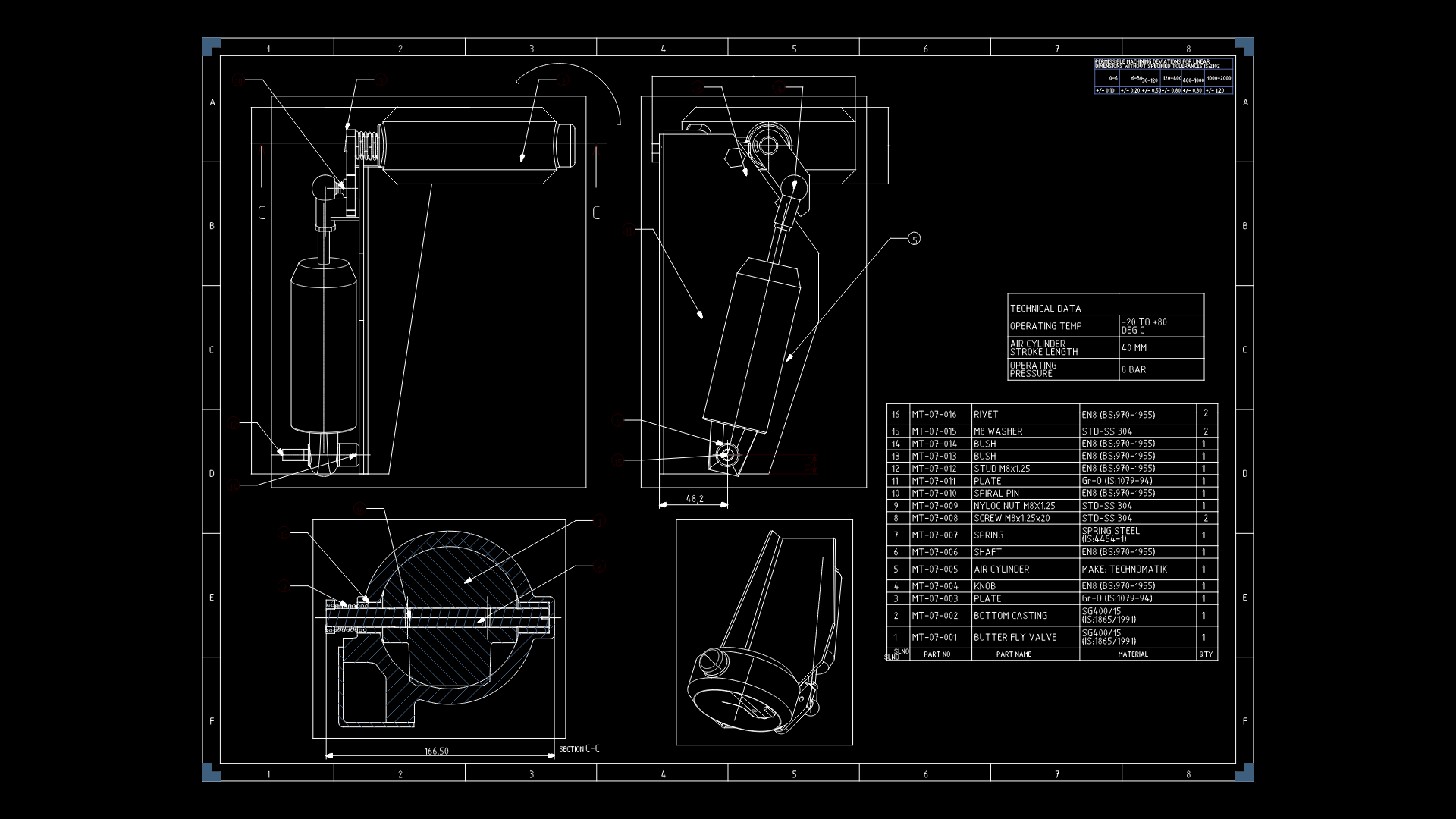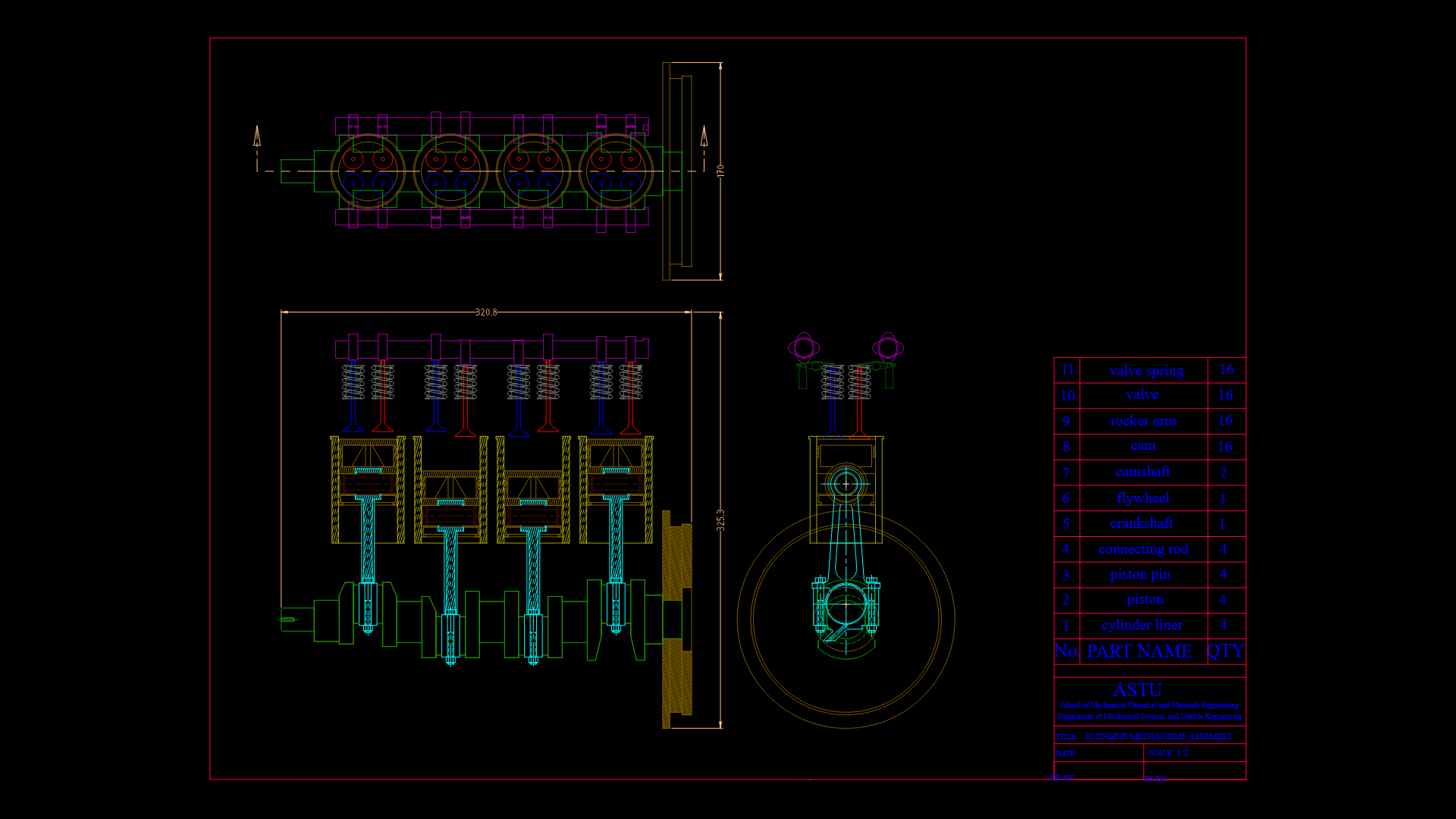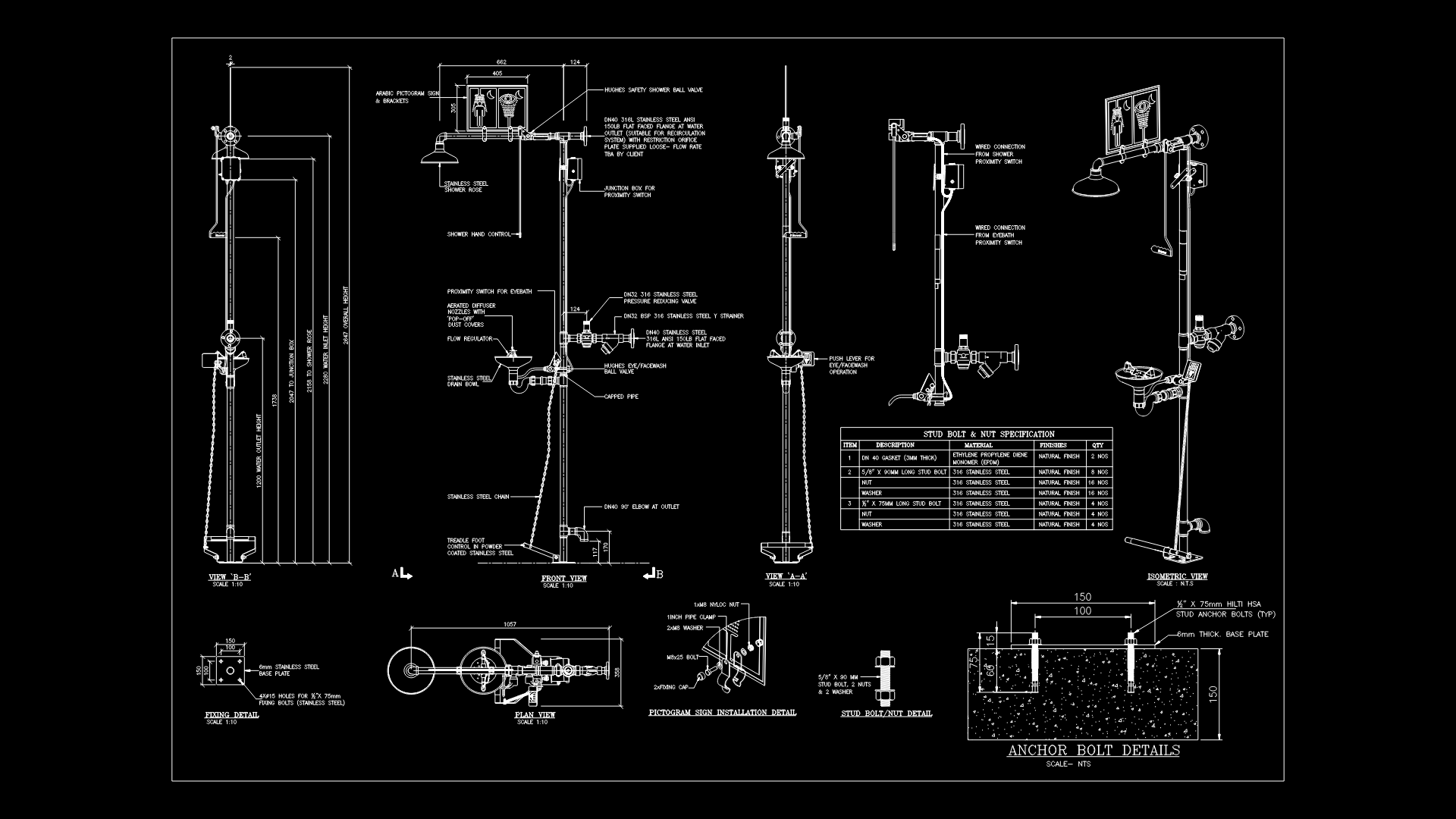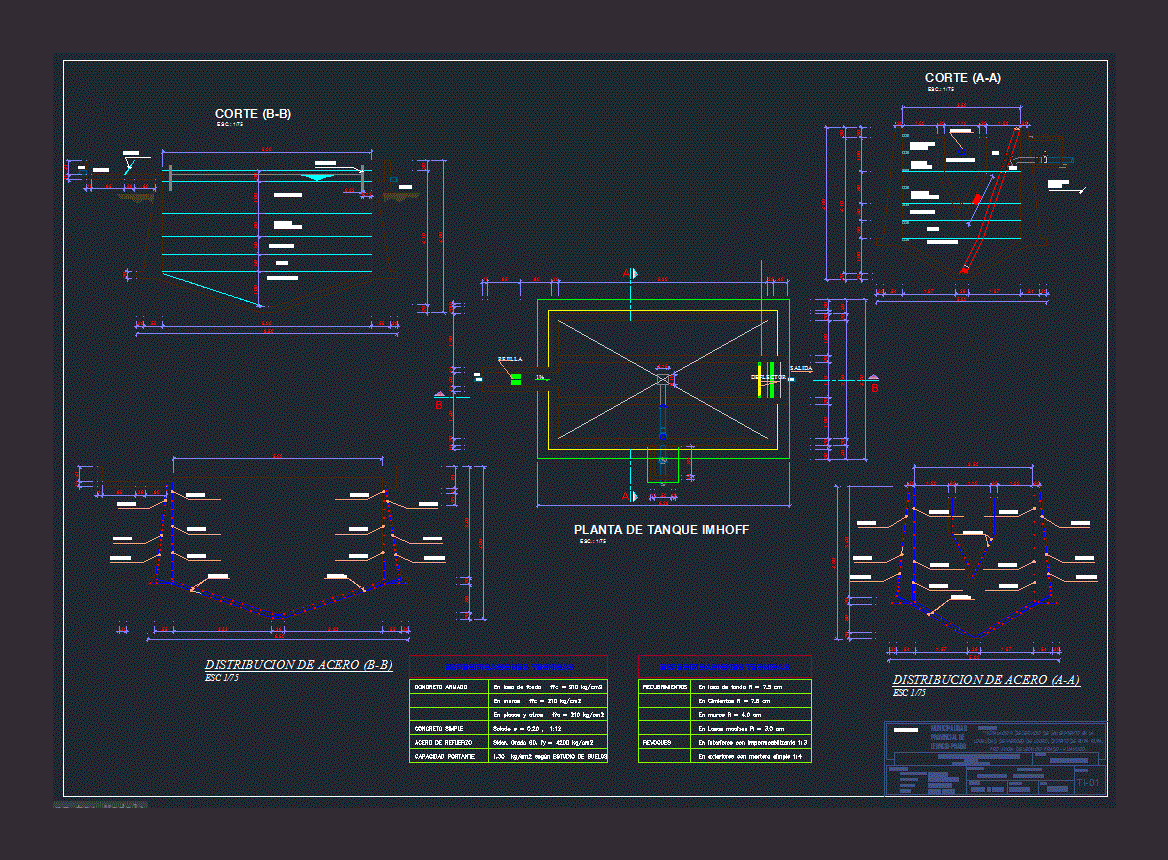Electric Installations DWG Block for AutoCAD

Electric installation of 2 floors pavilion
Drawing labels, details, and other text information extracted from the CAD file (Translated from Spanish):
Typsa tegepsa, consortium, reviewed, Unit head, design, Location, scale, date, sheet, system, school, plane of, National institute of educational health infrastructure, code, responsable, drawing, Arq, Arq. Jorge kanashiro h., Arq. Humberto reyes t., Arq., Compacted, Lightened brick, Detail of installation of new pipe in slab lightened esc, New built-in slab underfloor, Octagonal box, plaster, Finished floor finish, lightened slab, Underfloor, classroom, Floor floor pavilion, Electrical outlets, Tw tw mm, Electrical outlets, Tw tw mm, Luminaire, Tw mm, Lighting classes, Tw tw mm, Floor lighting, Tw mm, Switchboard, Lighting classes deposit, Tw tw mm, Poles, Lighting classes, reservation, Electrical outlets, Electrical outlets, Tw mm, reservation, Tw mm, Lighting classes s.h., classroom, See attachment detail of pipe crossing expansion joint, They climb, goes up, They climb, they come, goes up, comes, Npt path, Pipe with electric circuit, Detail of pipe crossing expansion joint, dilatation meeting, Compacted ground, box of, comes, they come, Snpt box, box of, course:, specialty, first name:, Electrical installations pabellon istpjcm, Constructions ii, Eloy chambilla gutierrez, scale, date, flat:
Raw text data extracted from CAD file:
| Language | Spanish |
| Drawing Type | Block |
| Category | Mechanical, Electrical & Plumbing (MEP) |
| Additional Screenshots |
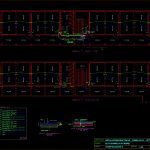 |
| File Type | dwg |
| Materials | |
| Measurement Units | |
| Footprint Area | |
| Building Features | |
| Tags | autocad, block, DWG, einrichtungen, electric, facilities, floors, gas, gesundheit, installation, installations, l'approvisionnement en eau, la sant, le gaz, machine room, maquinas, maschinenrauminstallations, pavilion, provision, wasser bestimmung, water |
