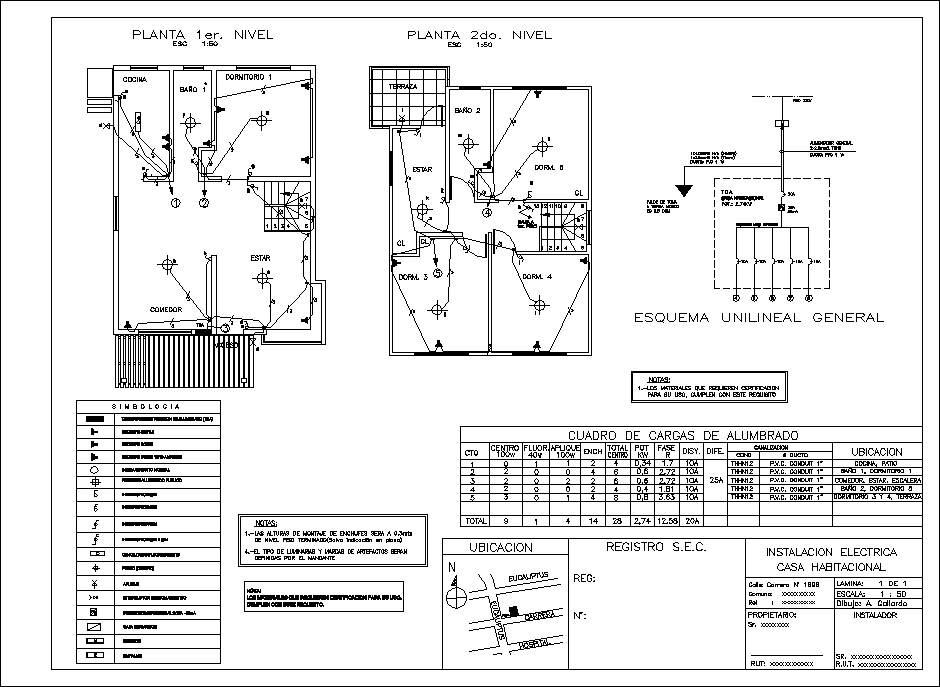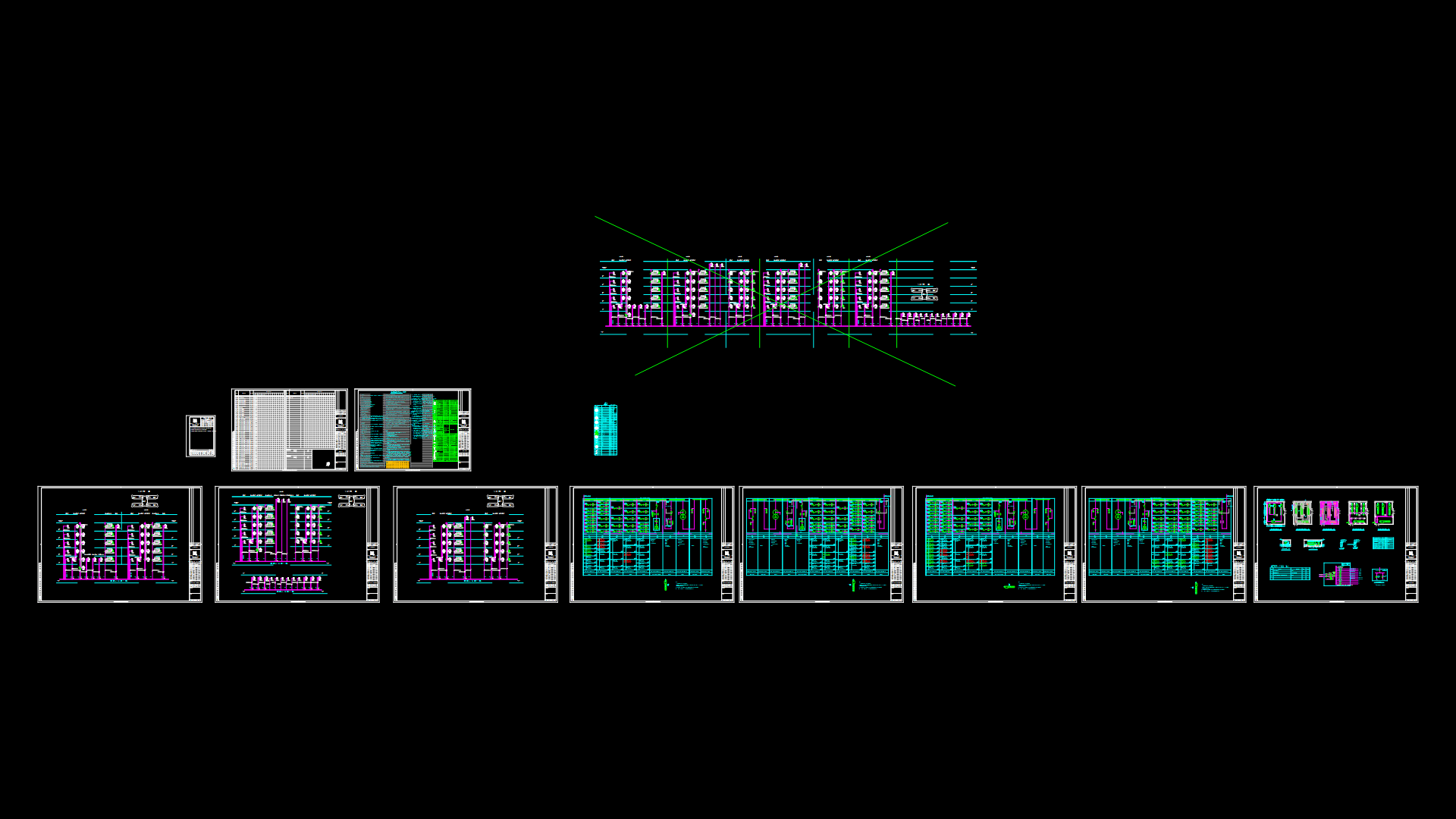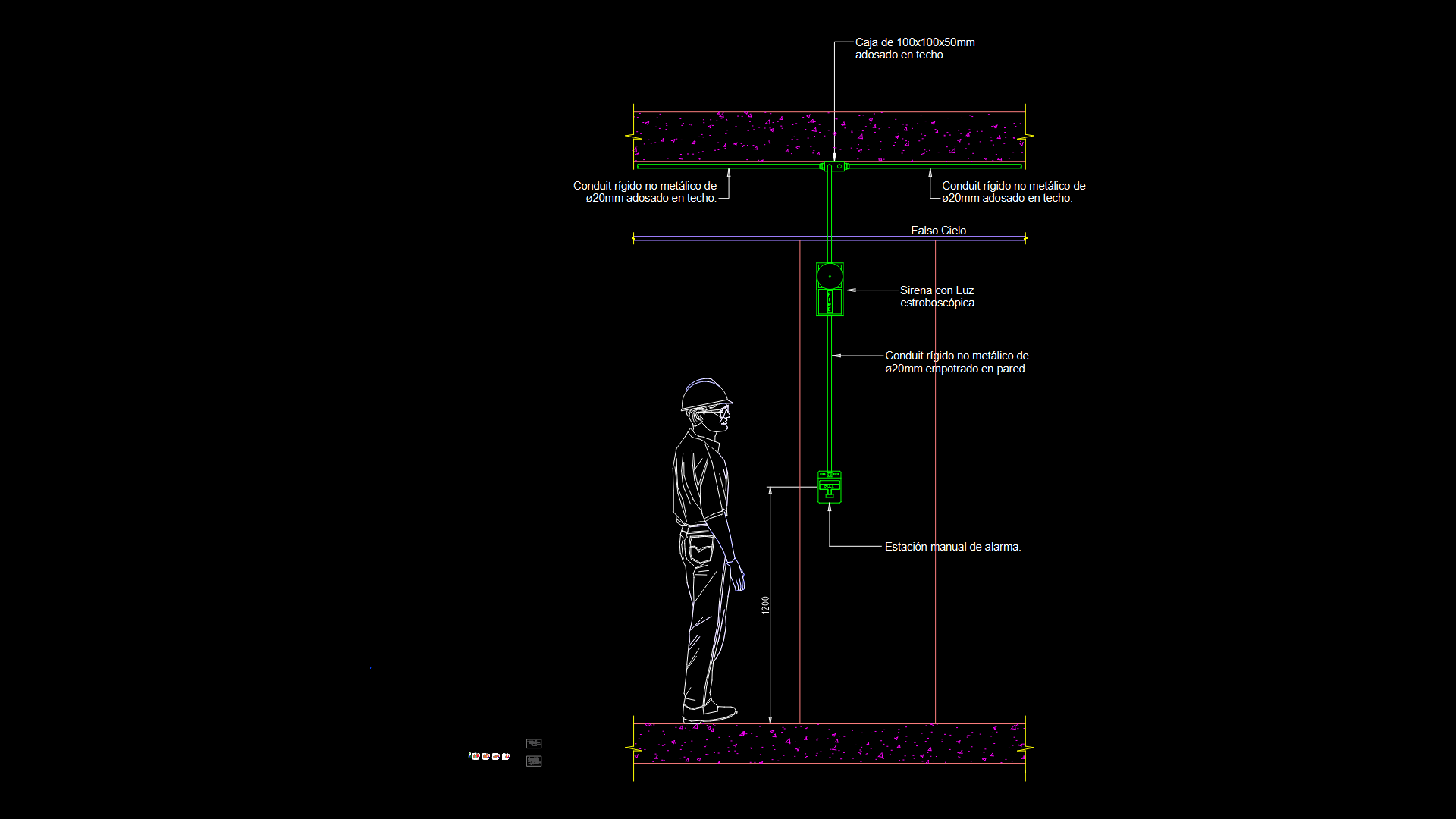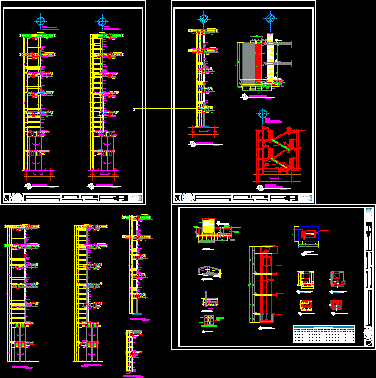Electric Plane Two Story House DWG Block for AutoCAD

Electric Plane two story house
Drawing labels, details, and other text information extracted from the CAD file (Translated from Spanish):
installer, reg: sec, lic. gonzalez, rut:, kitchen, bath, to be, dinning room, access, bedroom, bed, bath, terrace, bed, to be, bed, Street race, career, eucalyptus, hospital, load box lighting, fluorine., total, ench, pot, center, total, p.v.c. conduit, canalization, cond, disy, phase, duct, bathroom bedroom, Location, Location, reg:, installer, scale:, sheet, housing, electrical installation, s.e.c., owner:, Mr. xxxxxxxxx, rut: xxxxxxxxxxxx, role, career, Street:, yard, Mr. xxxxxxxxxxxxxxxxxx, r.u.t. xxxxxxxxxxxxxxxxx, cto, center, xxxxxxxxxx, drawing: a. gallant, note: the materials that require certification for your comply with this requirement., Notes:, defined by the client, of floor level in, type of luminaire marks of artifacts will be, mounting height of plugs will be, point, canoe, apply, differential protector, lighting distribution board, thermomagnetic switch, xxa, public lighting pole, indicates normal circuit, switch, simple plug, double plug, double amp plug, switch, measurer, splice, derivation box, switch, apply, pot, nya, general feeder, duct: pvc, nya, thhn, lergr. ref, t.d.a., housing, general unilinear scheme, tda, p.v.c. conduit, stairs, bathroom bedroom, terrace bedroom, low, floor, differs., duct: pvc, floor level, site, esc, commune:, xxxxxxxxxx, take value, measured earth, it’s ohm, net, Notes:, for your fulfillment with this requirement, materials that require certification
Raw text data extracted from CAD file:
| Language | Spanish |
| Drawing Type | Block |
| Category | Mechanical, Electrical & Plumbing (MEP) |
| Additional Screenshots |
 |
| File Type | dwg |
| Materials | |
| Measurement Units | |
| Footprint Area | |
| Building Features | Deck / Patio, Car Parking Lot |
| Tags | autocad, block, DWG, éclairage électrique, electric, electric lighting, electricity, elektrische beleuchtung, elektrizität, house, iluminação elétrica, lichtplanung, lighting project, plane, projet d'éclairage, projeto de ilumina, story, two floors |








