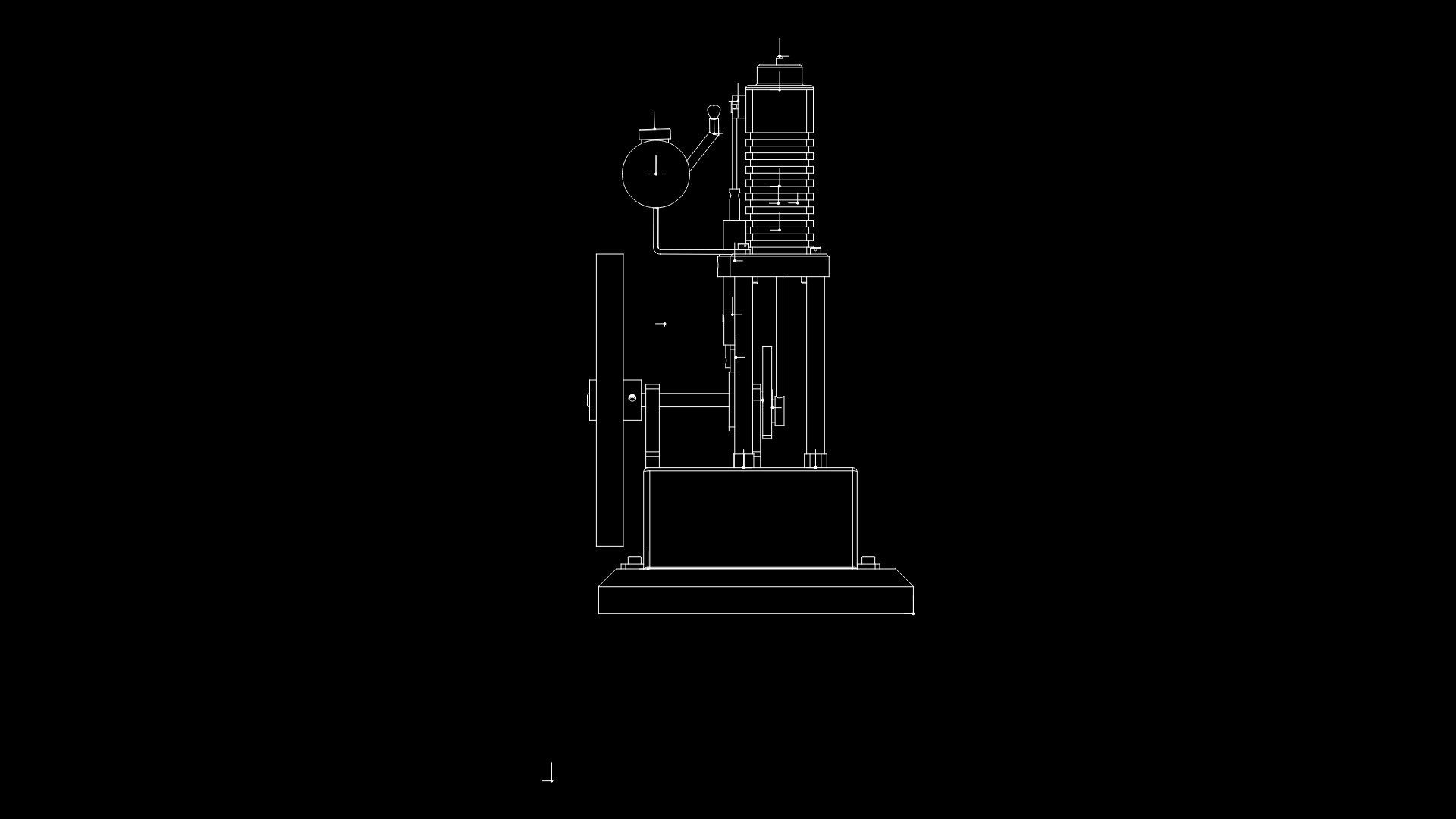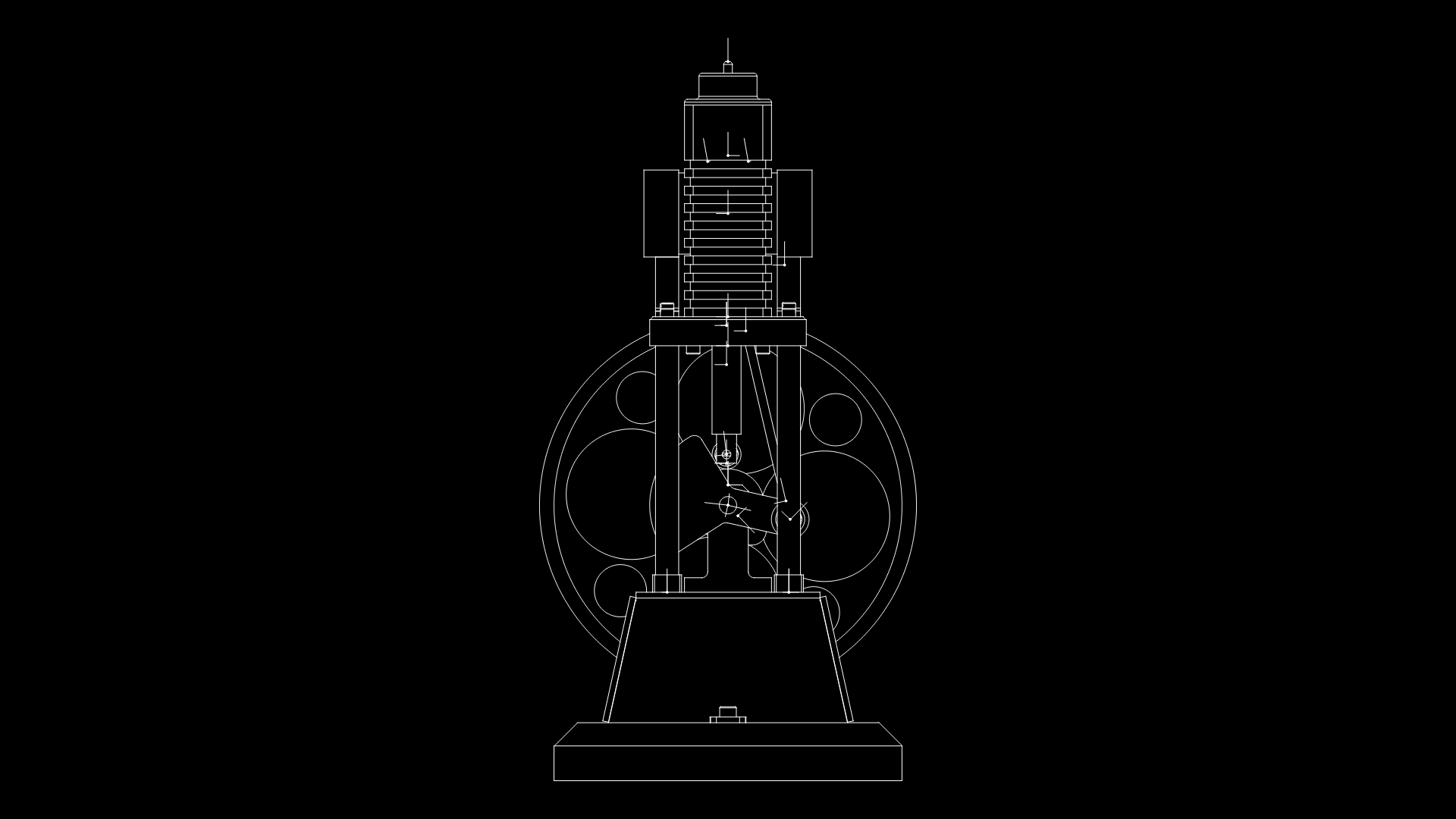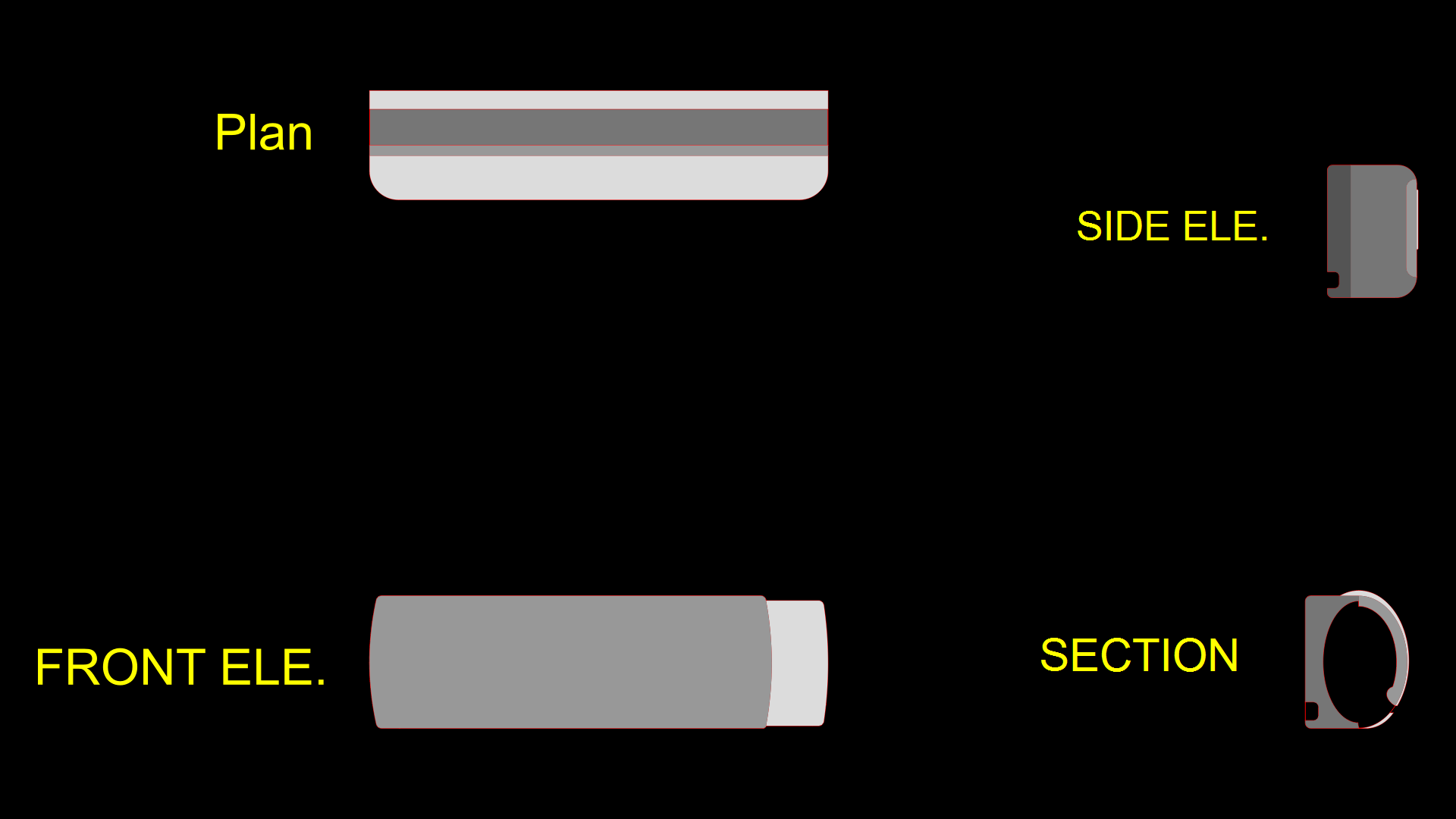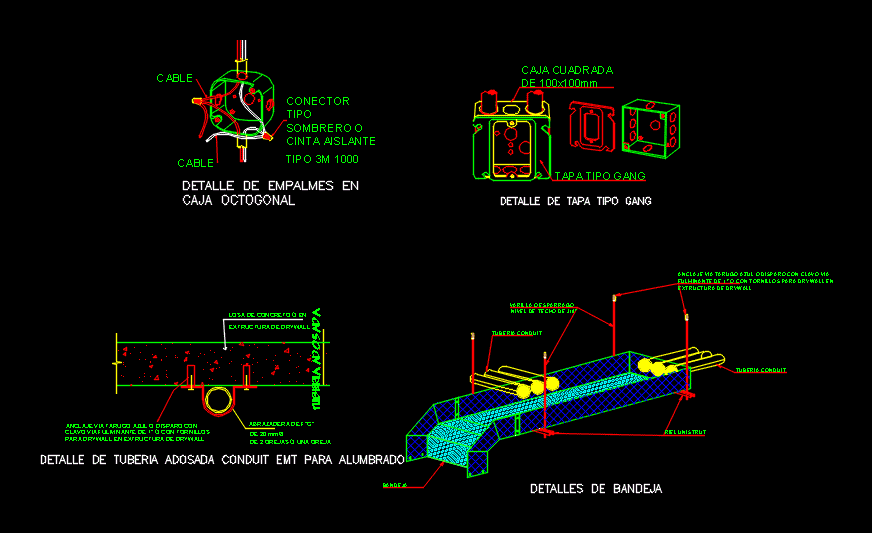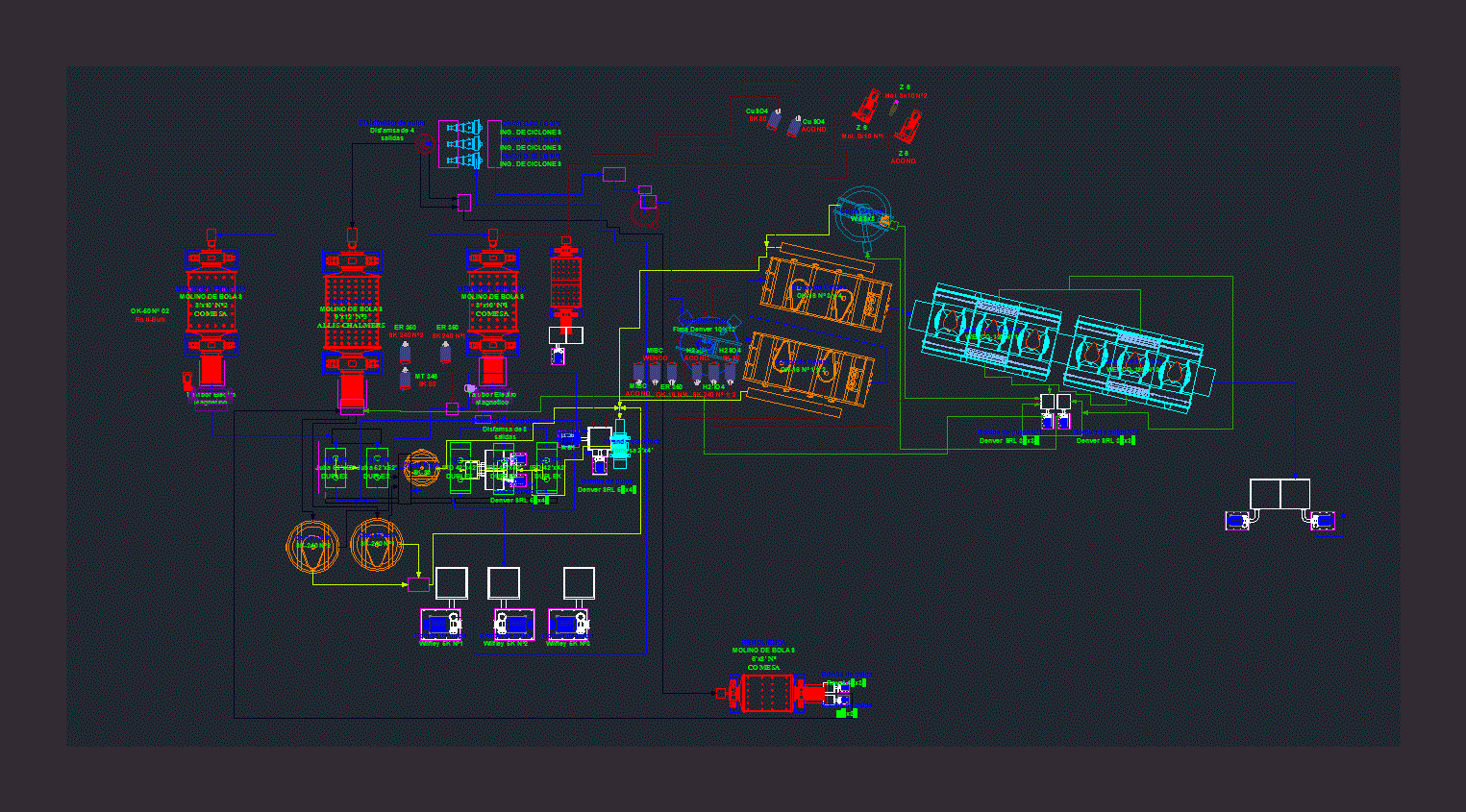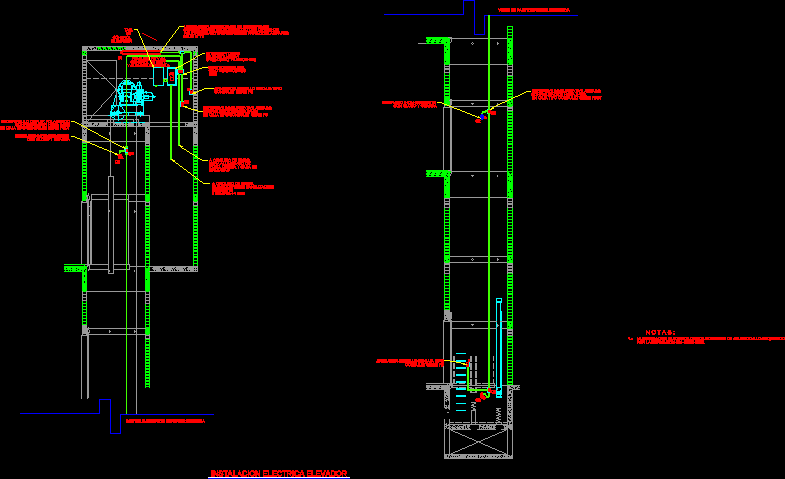Electric Plano Bank Branch DWG Block for AutoCAD
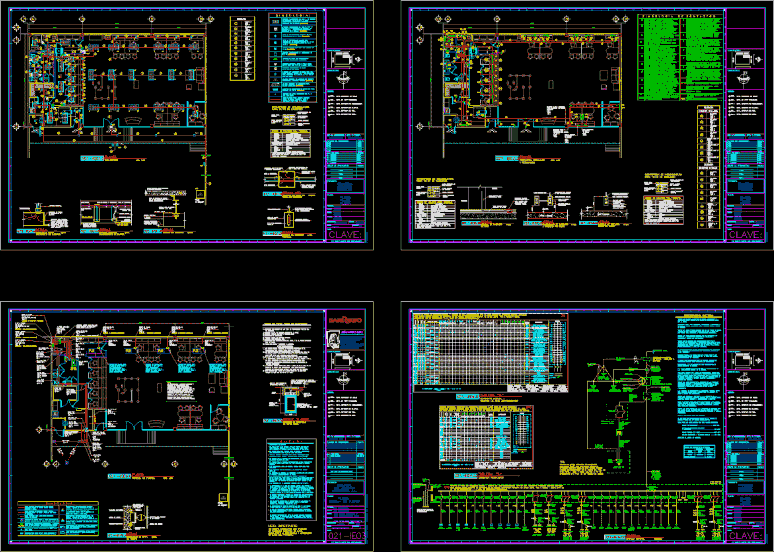
has lighting level; plane contacts; plane electrical panel and roof plant system forces a very complete file.
Drawing labels, details, and other text information extracted from the CAD file (Translated from Spanish):
n.p.t., do not take steps with a scale, date:, key:, dimensions:, drawing:, revised:, approved, scale:, review:, draft:, flat:, draft:, approval signatures:, do not., review, date:, Notes:, orientation:, location:, plant, reference planes, key:, meters, For revision., architects, jesus jaime reyna heron, washington on ote. desp., building tanis c.p., n., cell phone, outside area:, construction area:, nextel: i.d., axis, n.s., n.p.t., finished floor level., upper level of firm., n.i.p., lower level of ceiling., n.i.v., lower beam level., n.i.c., lower level of slab., n.i.l., lower level of enclosure., gentleman, venustian carranza, esc., illumination, plant, father mier, unipolar pole, indicates number, conduit pipe, indicates, indicates return, circuit, indicates diameter of, conduit, indicates tube, caliber of, cable, indicates quantity, nomenclature description, for wiring text., thick wall with monitor, of locknuts, simple eraser, according to specification, conduit connector, galvanized, simple, slide case, lid for eraser, pipe conduit pdg., eraser assembly, detail, simple., sheet registration, galvanized, galvanized log, connect ground wire, as indicated, diameter, pipe conduit wall, cable connection, type detail, earth in records, connection with terminal, eye will be with screw., application:, lighting circuits, regulated contacts, normal contacts, color code for pipes:, force system, light blue, black, yellow, blue, dark green, sewer system, gas, voice data, security, Water, White, purple, coffee, orange, color, note: the marks on the pipes will be made, with spray paint every mts. in, all records, fire system, Red, light green, security, triple double damper according to the case with golden aluminum cover., built-in extractor in wall of watts volts., aluminum built-in spot spot in circular cabinet with fluorescent spotlights w., in plane of electrical boards., load board see specification, light commercial marquee advertisement for ATM, fluorescent luminaire w. in recessed cabinet of cm for specular metallized thermoplastic diffuser of cells., fluorescent luminaire w. type in recessed cabinet in plafond dim thermoplastic metallized specular cell., advertisement unipolar light with variable dimension logo, overlapping luminaire in walls in outer fence. of w., spot recessed to place watts fluorescent lamp, registration of galvanized sheet with blind lid., conduit thin wall diameter as indicated. hung slab structure full of, fluorescent overlapping luminaire w., Standard rosette that houses a w lamp., luminaire emergency quantum mod. elm brand lithonia. polycarbonate screen with uv protection. watts bulb lamp, earth connection, detail, in luminaire cabinet, earth connection, to the cabinet of the, lamp, flexible conduit, connection to terminal, of eye, by removing the, of the cabinet for, perform a good, touch. the connection will be, with screw., slab, lum
Raw text data extracted from CAD file:
| Language | Spanish |
| Drawing Type | Block |
| Category | Mechanical, Electrical & Plumbing (MEP) |
| Additional Screenshots |
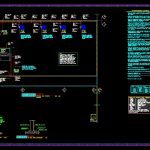 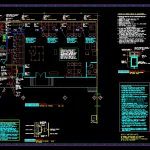  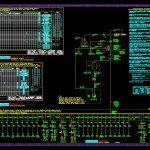 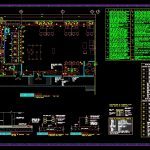 |
| File Type | dwg |
| Materials | Aluminum, Plastic, N/A |
| Measurement Units | |
| Footprint Area | |
| Building Features | Deck / Patio, Car Parking Lot |
| Tags | autocad, bank, block, branch, contacts, DWG, éclairage électrique, electric, electric lighting, electrical, electricity, elektrische beleuchtung, elektrizität, iluminação elétrica, Level, lichtplanung, lighting, lighting project, panel, plane, plano, plant, projet d'éclairage, projeto de ilumina, roof |
