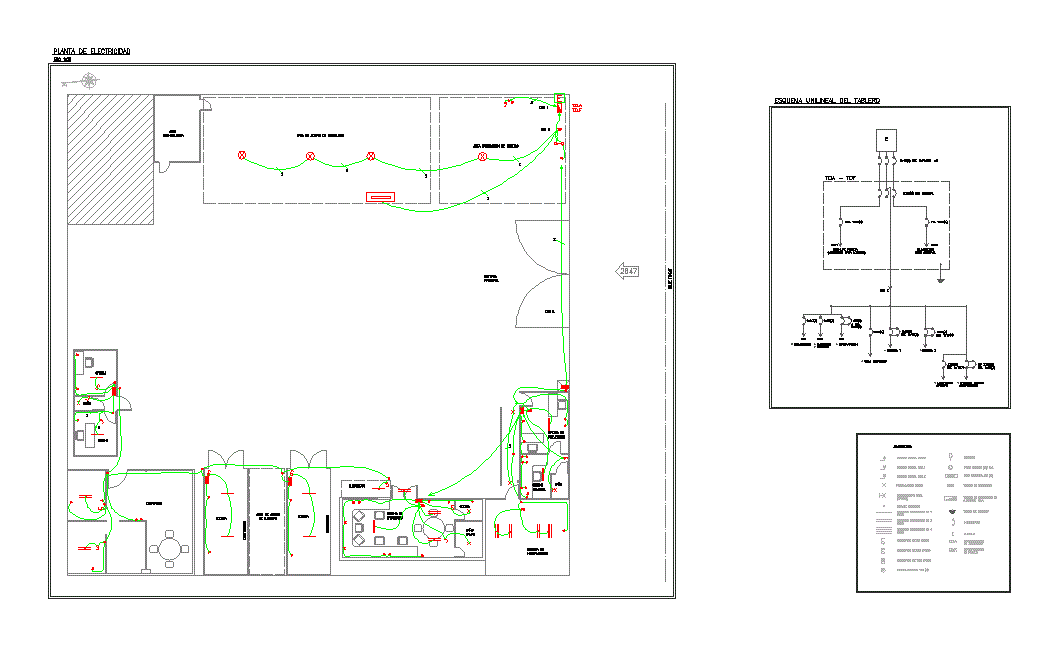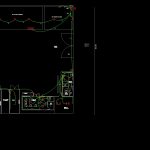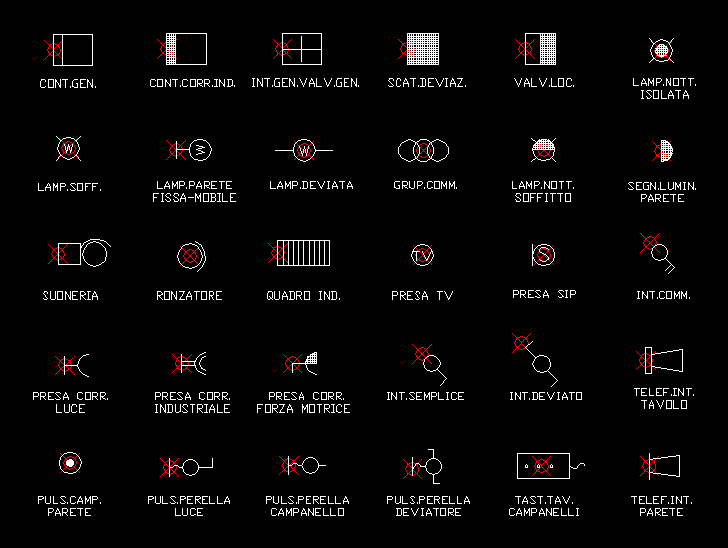Electric Plant Warehouse DWG Full Project for AutoCAD

ELECTRIC PLANT WAREHOUSE. ENDOWMENT PROJECT INTERIOR UTILITY INSTALLATION IN SLAUGHTER
Drawing labels, details, and other text information extracted from the CAD file (Translated from Spanish):
sheet of, scale:, date, street: yungay, commune: valparaiso, owner’s acceptance:, firm, rut:, installer:, firm, license title:, business address, phone:, yungay local electricity plant, power plug, for, int., int. general, int. splice, int., illumination, general patio, cto, illumination, cto, sockets, wineries, computing, Drawing room, dif., cellar, int., int., cellar, int., Offices, illumination, dif, int., computing, power plug, tda tdf, cto, xxx, xxxx, xxx, xxx, xxxx, t.d.a, t.d.f, yungay street, entry, principal, cto, container, cellar, area, disabled, wine cellar, tools, area of material collection, manufacturing area of tiles, container, bath, office, administ., Office of, prevention, bath, collection area, of pipes, cellar, electrical, bath, ladies, kitchen, Office of, Projects, foremen, xxx, xxxxxx, symbology, simple plain plug, double standard plug, triple standard plug, simplecamera, wall lamp, junction box, Fluorescent tube artefact, switch an effect, two-effect switch, three-effect switch, lighting distribution board, t.d.a, Fluorescent tube artefact, halogen focus, sodium lamp, protection board, tubular post, luminary, plumbing protections, dif., blue, Location, box of loads of lighting housing, t.d.a., cto., port., ench., others, total, center, pot., phase, disy, cond. mm, duct, black, red, total, central patio, Offices, illumination, central patio, sheet of, scale:, street: xxx, commune: xxx, owner’s acceptance:, firm, rut:, installer:, firm, license title:, business address, phone:, power plant, registration fees, location sketch, unilineal board scheme, power plant, esc, service ground, switch, t.d.a., t.d.f., splice, lighting, transformer, of force, transformer, color number, color, color, color, color, color, color, color, color, white, color, line, Format, menares
Raw text data extracted from CAD file:
| Language | Spanish |
| Drawing Type | Full Project |
| Category | Mechanical, Electrical & Plumbing (MEP) |
| Additional Screenshots |
 |
| File Type | dwg |
| Materials | Other |
| Measurement Units | |
| Footprint Area | |
| Building Features | Deck / Patio, Car Parking Lot |
| Tags | autocad, DWG, éclairage électrique, electric, electric lighting, electricity, elektrische beleuchtung, elektrizität, full, iluminação elétrica, installation, interior, lichtplanung, lighting project, plant, Project, projet d'éclairage, projeto de ilumina, slaughter, utility, warehouse |








