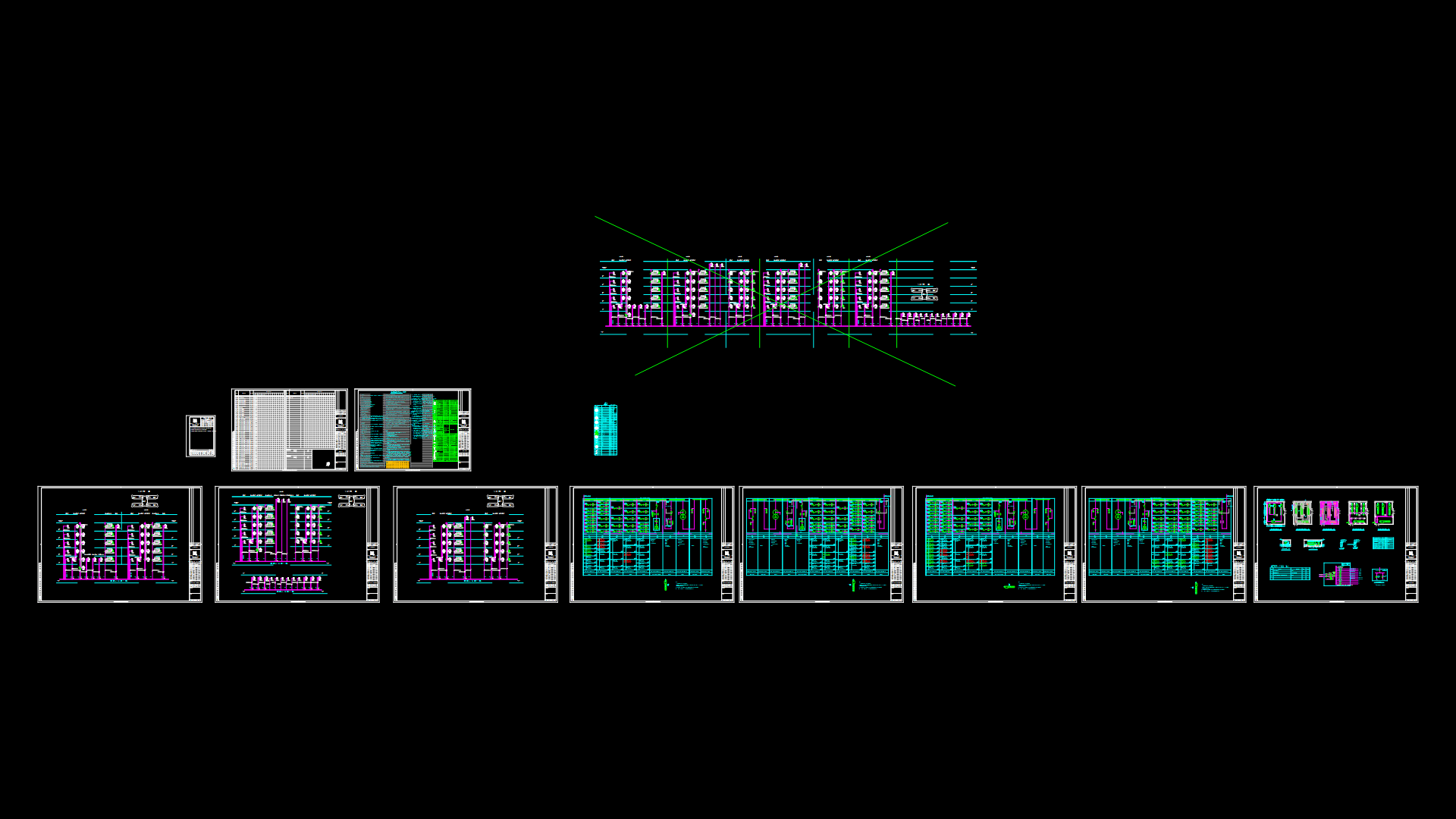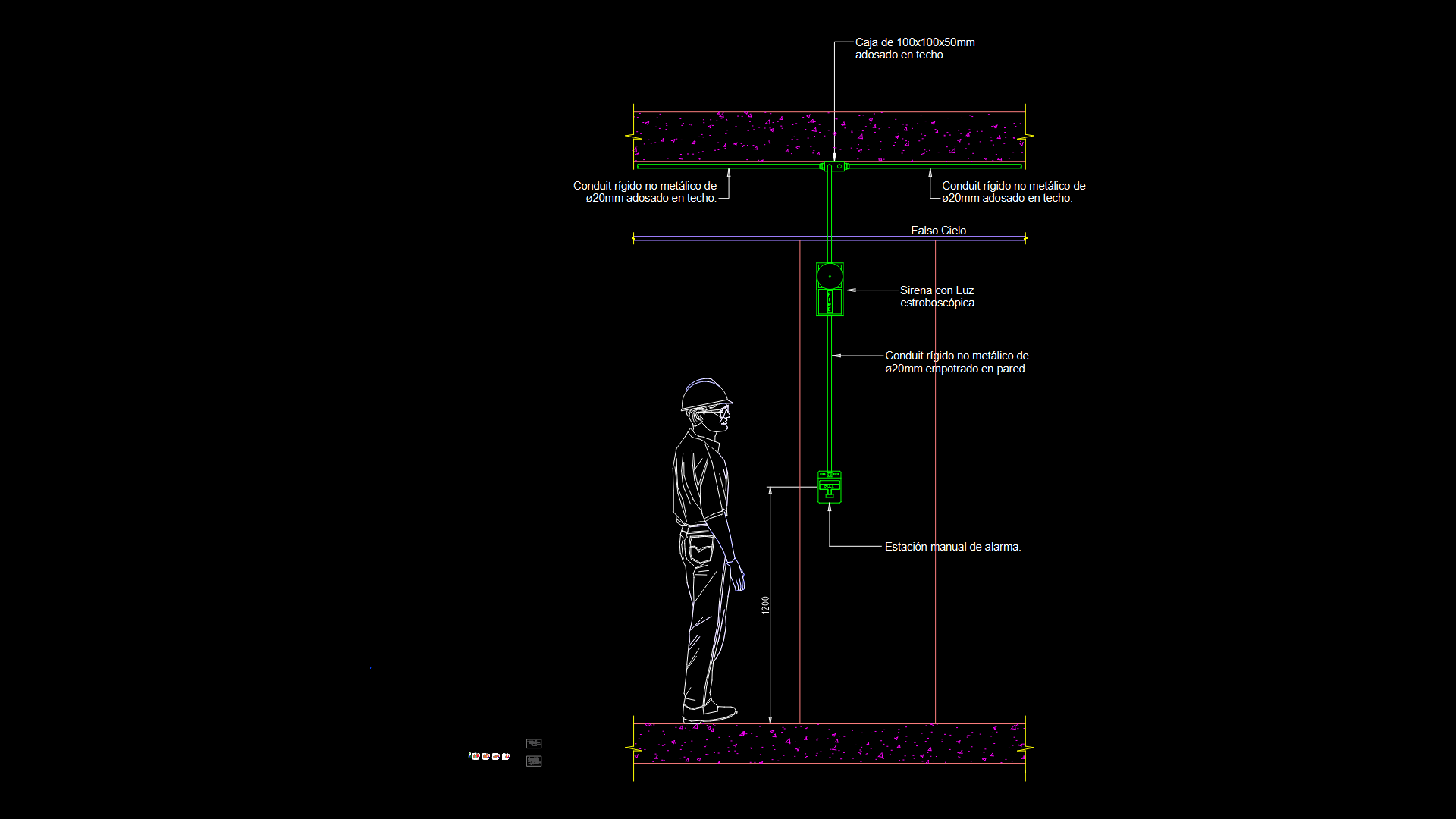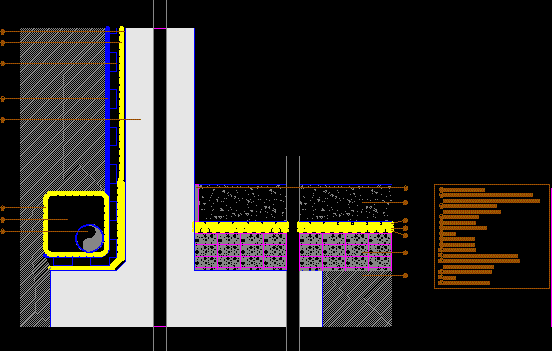Electric Project DWG Full Project for AutoCAD
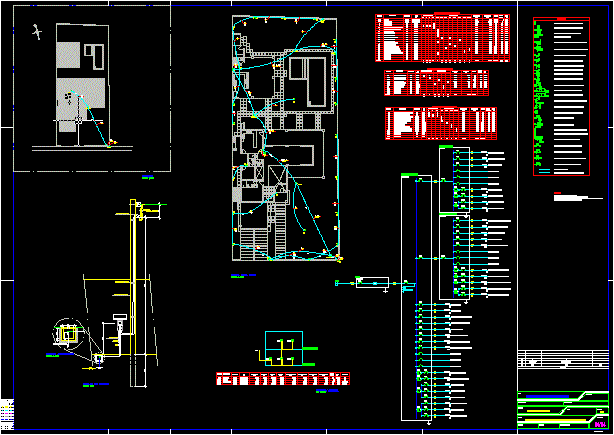
Electric projectof residencial in Arajacu/SE Brazil
Drawing labels, details, and other text information extracted from the CAD file (Translated from Portuguese):
detail grounding detail of entry curve bow or headpiece workman owner contractor electric date title study design archives revisions seen work :, address :, date :, design :, contractor :, name of the file :, drawing :, owner :, title :, study: board :, scale :, pen, color, width, relationship, pens, scale plotting, units, plotted, drawing, circuit, description, outline, pot. total., phases, section, disj, leisure, superior, illumination, external frontal light, tone. social, service tone, tone. kitchen, fridge freezer, microwave, máq. lav. linen, iron ironing board, electric gate, guest shower, air cond. guests, reservation, total, ilum. kiosk, lighting. ext. leisure, tone. kiosk, kw.h, dps, soft, chs, legend, wall-mounted pass-through box, mirror, in-floor pass-through box, air service entrance, impact, lrm, rfd, cta, moo, fpr, fvg , fhm, ilum. master balconies, lighting. rooms room, tom. master balconies, split master, shower bwc social, shower bwc master, floor plan general, situation, house ground floor – lighting, residential electrical project, electrical installations, floor plan-situation-details-frame-diagram, initial issue, type, house ground floor – outlets, kiosk – lighting, kiosk – outlets, upper house – lighting, upper house – outlets, ground floor – house and kiosk – lighting and outlets, ground, – r, pot. – s, pot. – t, total demand, demand – r, demand – s, demand – t, conduit, vertical scheme, no scale, floor plan – upper house – -epr or xlpe, electroduto by the floor, conduit in the slab or embedded in masonry, notes:
Raw text data extracted from CAD file:
| Language | Portuguese |
| Drawing Type | Full Project |
| Category | Mechanical, Electrical & Plumbing (MEP) |
| Additional Screenshots |
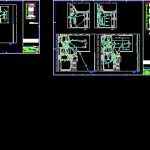 |
| File Type | dwg |
| Materials | Masonry, Other |
| Measurement Units | Metric |
| Footprint Area | |
| Building Features | |
| Tags | autocad, brazil, DWG, éclairage électrique, electric, electric lighting, electricity, elektrische beleuchtung, elektrizität, full, iluminação elétrica, lichtplanung, lighting project, Project, projet d'éclairage, projeto de ilumina, residencial |

