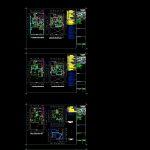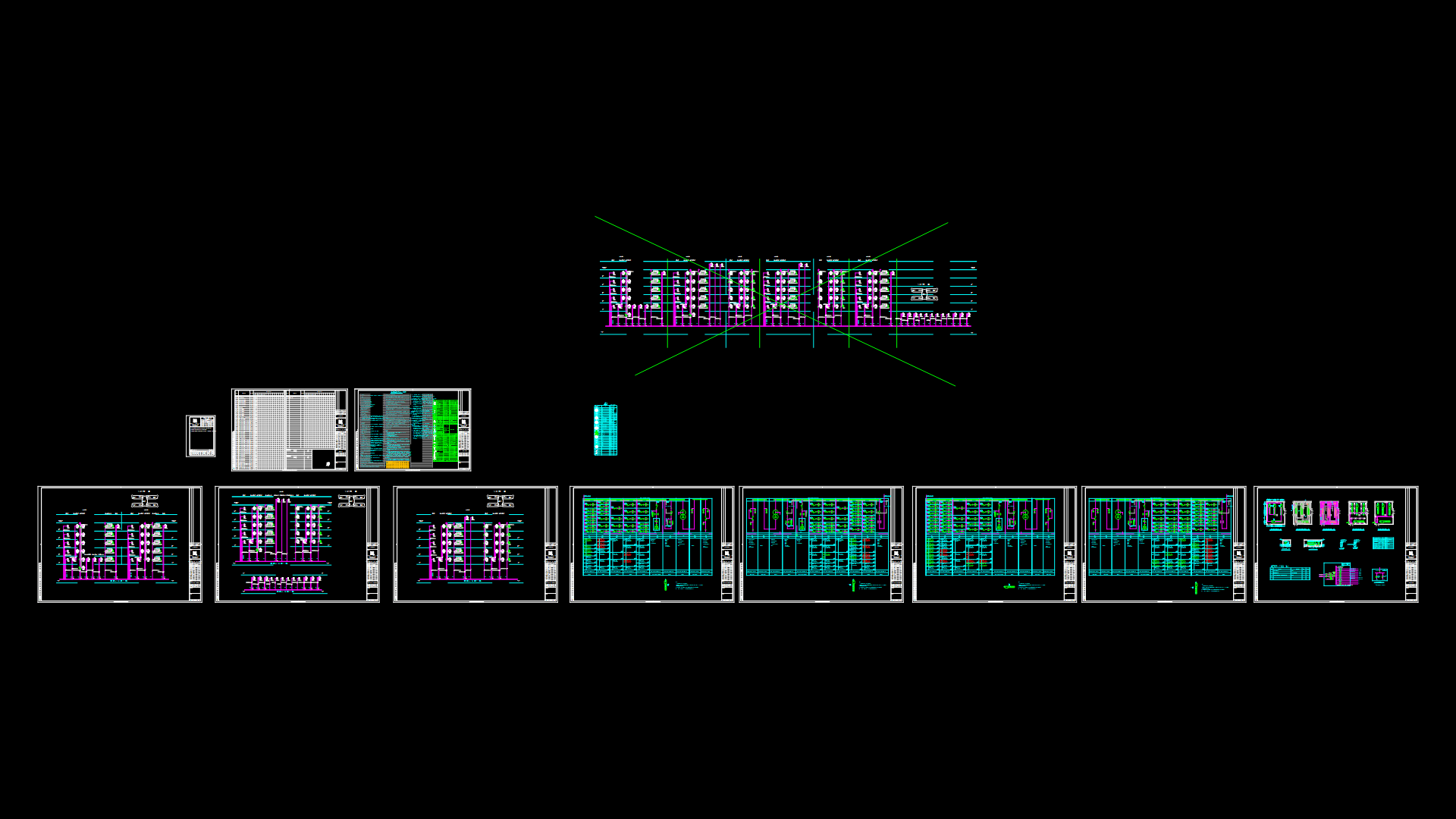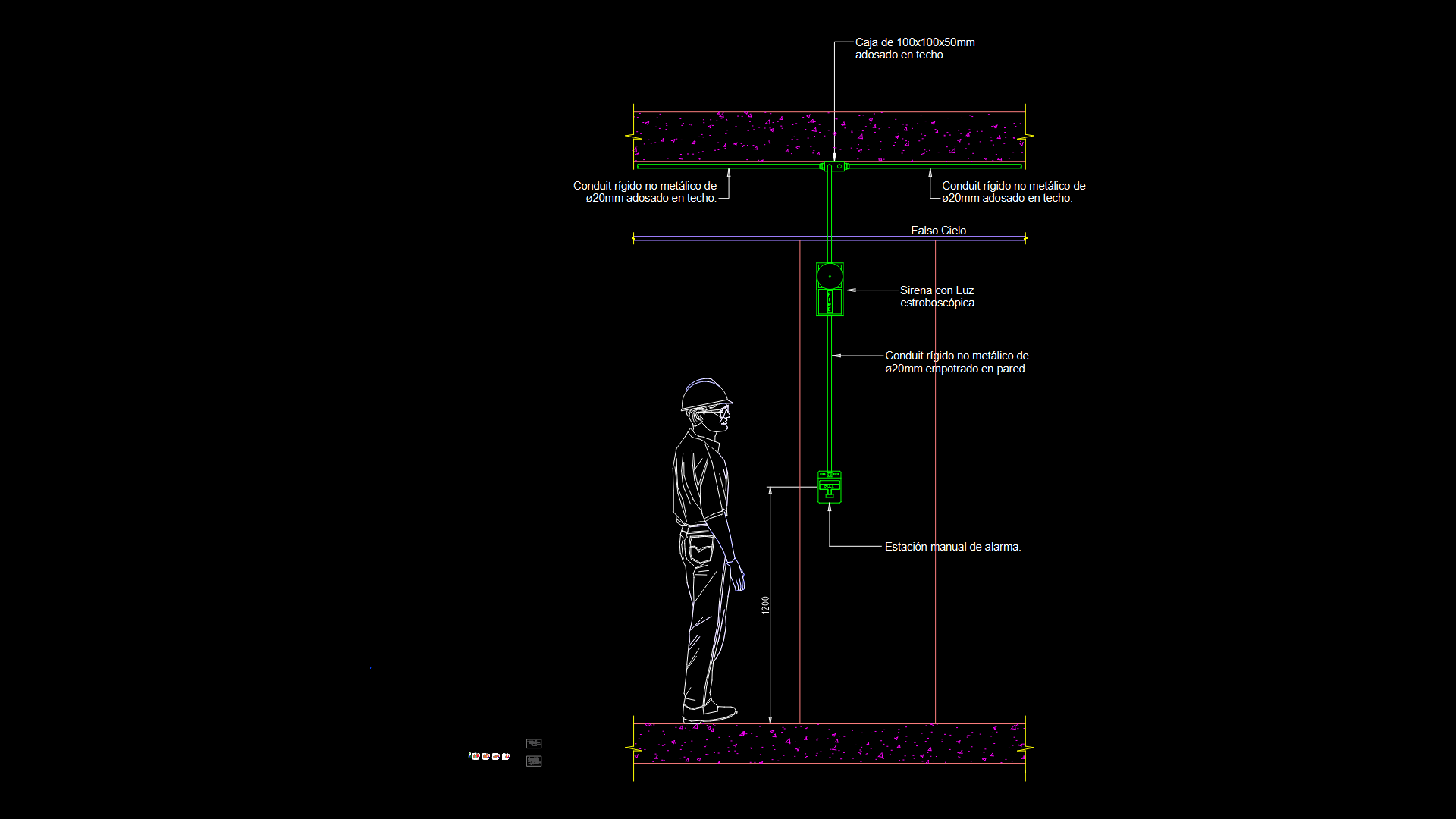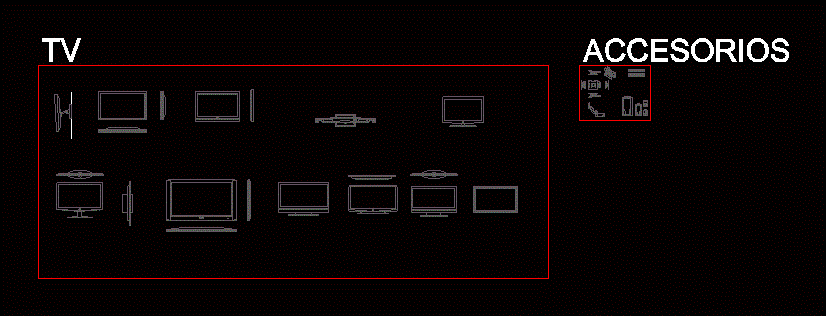Electric Project In Housing DWG Full Project for AutoCAD

ELECTRIC PROJECT AND CHARGE PICTURE VERIFIED LOAD TABLE
Drawing labels, details, and other text information extracted from the CAD file (Translated from Spanish):
shelf, washer, dryer, axle, wooden beams, low, child bedroom, bedroom girl, master bedroom, dressing room, bathroom, hanging area, lobby, TV room, laundry area, and ironing, light well, altar, closet, covered projection inclined, empty, corridor, room, study, hall, terrace, cupboard, kitchen, breakfast room, dining room, service patio, portico, main access, bookseller, lock, cellar, room, service, up, mho, low , garage, bathroom projection, ramp slope, garden, covered projection, aisle, trench, bar, niv.pt, adjoining, adjoining, stool, meter, incandescent flying buttress, inner incandescent buttress, single damper, simple polarized contact, two polarized contacts simple, telephone intercom, special output for television antenna, telephone, pump, line walls and slabs, line by floor, telephone line, lighting distribution board and contacts, a cia. energy supplier, meter cia. supplier of enrgia, symbology, projection of slab mezzanine, frame projection, cfe rush, two simple switches in a connection box, electrical installation plant high, empty, residential, residential San Patricio, Tuxtla Gutierrez, Chiapas, location :, work:, for seals of the college of engineers, electrical installation, drawing :, xxxxxxxxx, xxxxxxxxxxxxxxxxx, xxxxxxxxxxxxx, for seals of the municipality :, terrain data, surface to be built, —– total, —– – Free surface, trench, patio, cellar, water mirror, electronic gate, tv room, reading area, balcony, indicates the number and diameter of the tube, indicates the number and caliber of the driver, indicates the number and gauge of the conductor grounded, cfe connection, union bridge, and ground electrode, mini split, ups air pipe aconcicionado, side discharge to the mini-split, ground floor installation mini split, low air pipe and aconcicionado, of the lateral unloading to the mini-split, conductor by wall towards high plant, blades, starter, wiring that rises by pipe, aa outdoor unit, unifilar diagram, main switch
Raw text data extracted from CAD file:
| Language | Spanish |
| Drawing Type | Full Project |
| Category | Mechanical, Electrical & Plumbing (MEP) |
| Additional Screenshots |
 |
| File Type | dwg |
| Materials | Wood, Other |
| Measurement Units | Metric |
| Footprint Area | |
| Building Features | Garden / Park, Deck / Patio, Garage |
| Tags | autocad, charge, DWG, electric, electrical standards, elektrischen normen, full, house, Housing, load, normes électriques, padrões elétricos, picture, Project, table |








