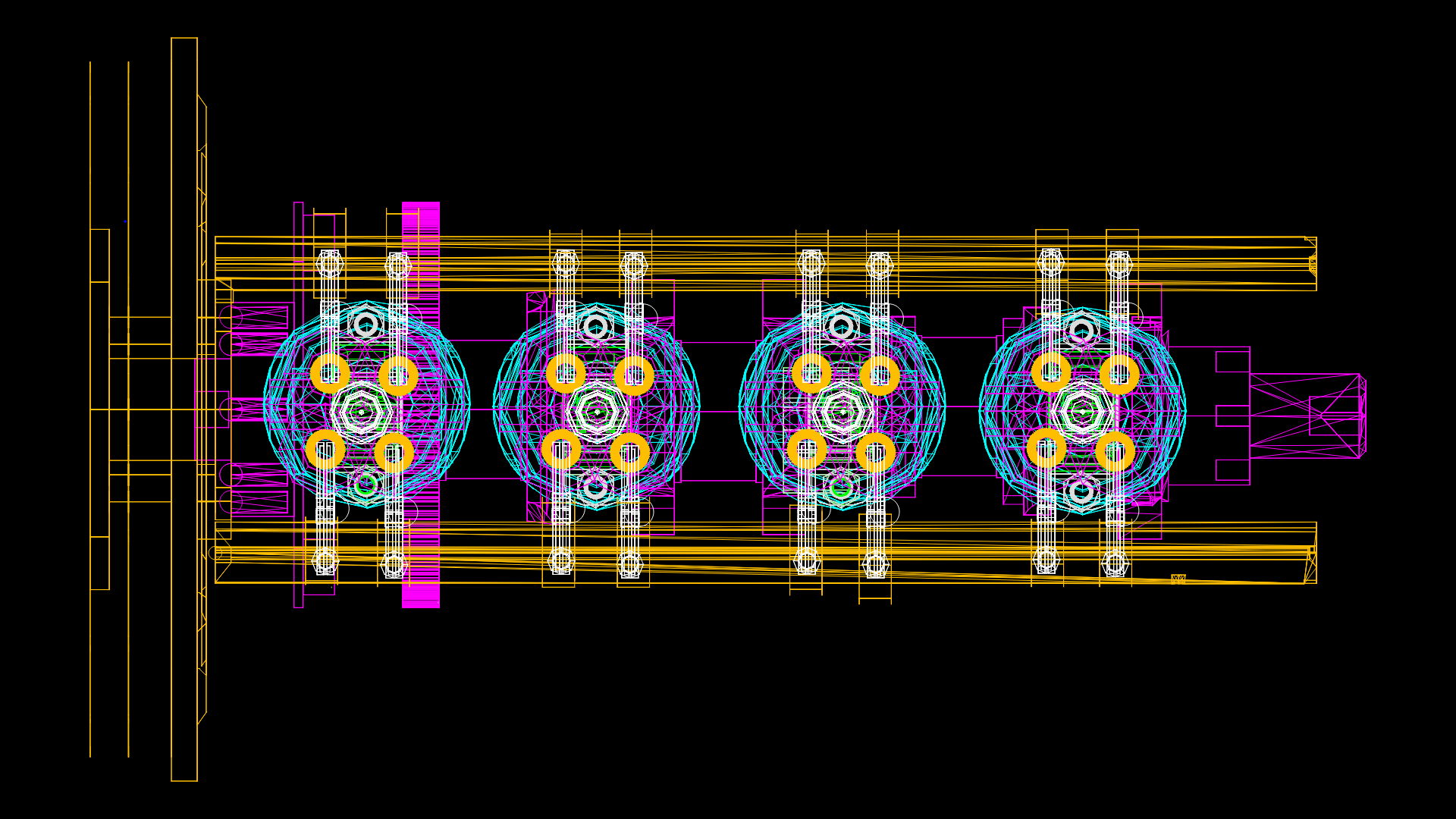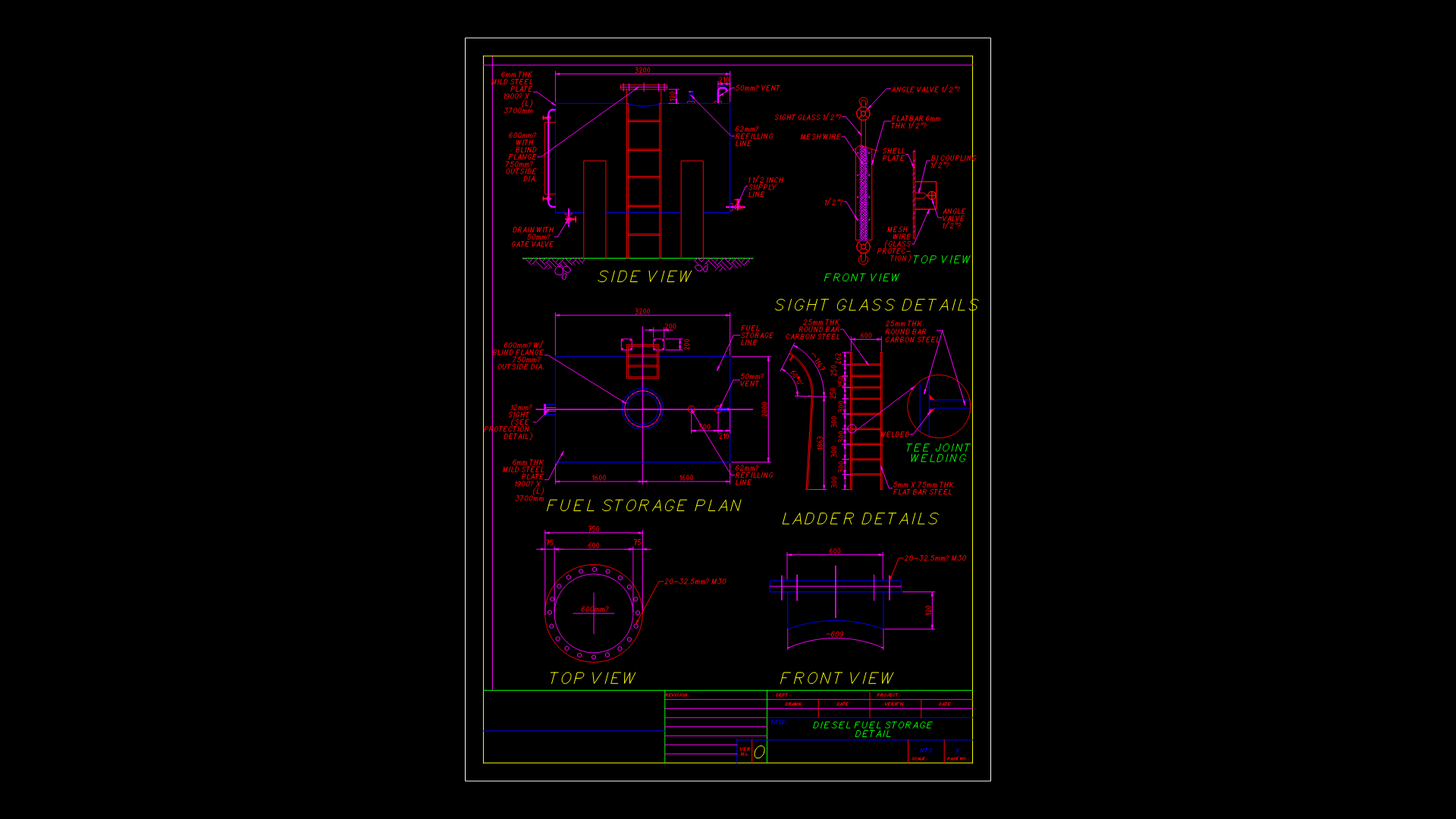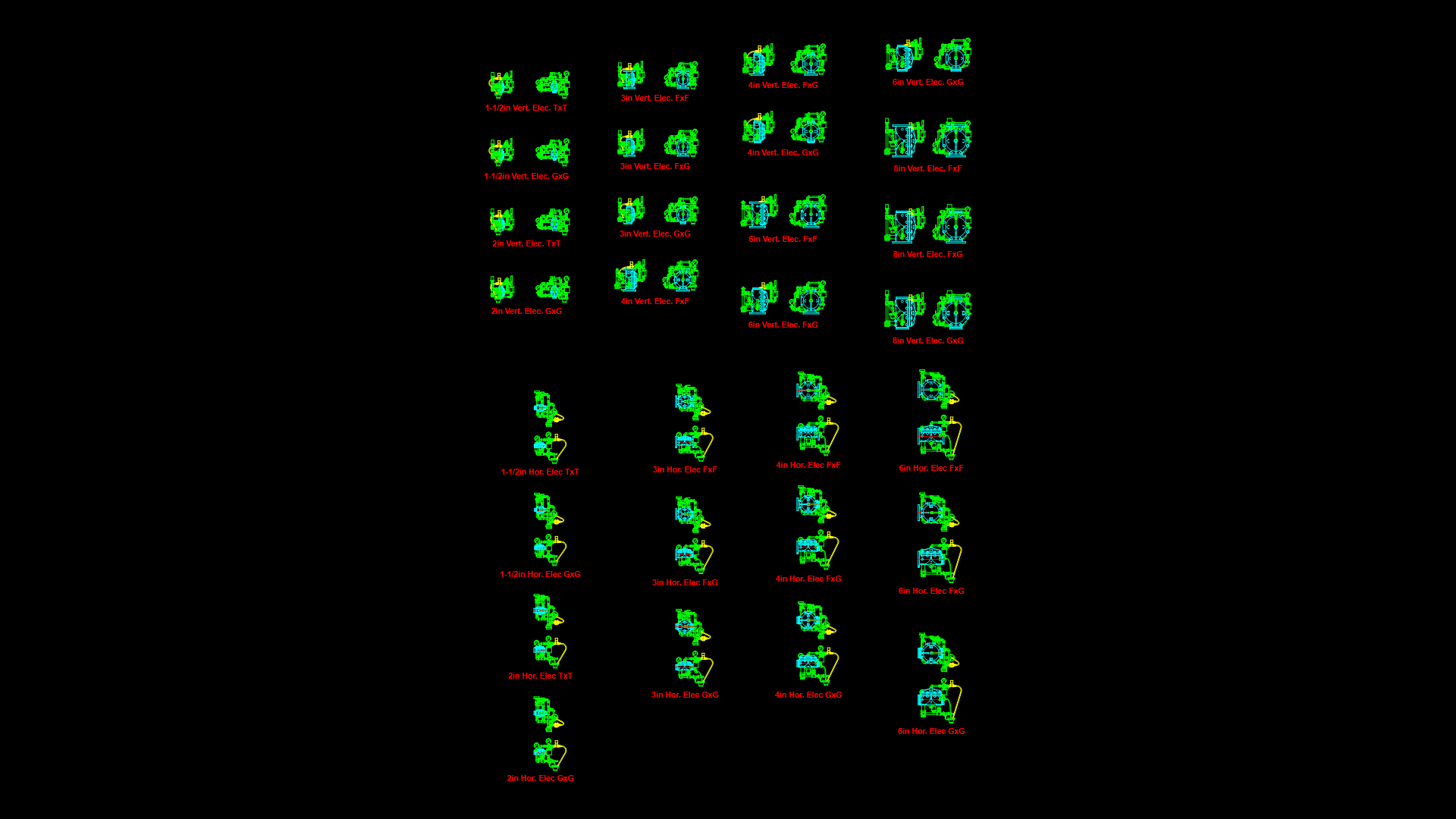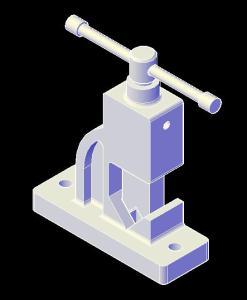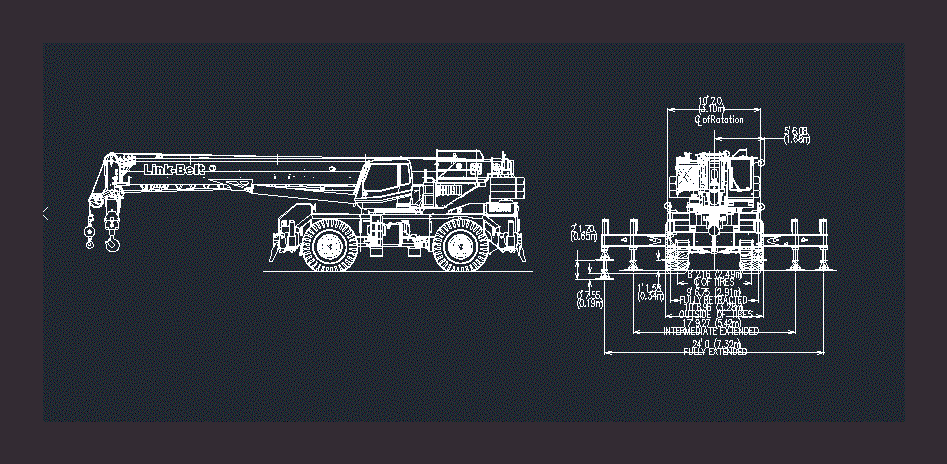Electric Project Of Housing DWG Full Project for AutoCAD

Complete installations electric and weak currents
Drawing labels, details, and other text information extracted from the CAD file (Translated from Spanish):
t. p., ts, street :, sector :, commune :, owner :, rut :, scale :, date :, drawing :, installer :, daniel contreras f., address :, license :, class :, double socket, sausage, marisio, legrand, bedroom, matrimonial, kitchen, dining room, living, bathroom, visit, parking, laundry, room, study, family, bathroom service, piece, service, hallway, note: the materials that require certification for your use, comply with this requirement., summary table sheets, sheet of plugs circuits, designation, totals, item, total sheets, ———————– ——, sheet number, sheet of unilinear diagram and details, sheet of lighting circuits, sheet of circuits of weak currents, project of lighting of a house room, address:, license:, month year, name: , rut :, drawing: carlos m. garcia h., installer, signature :, registration :, inscription sec, sketch of location., bio-bio, slab, al tda, tv. cable, telephone, unilinear diagram, bronze connector., camera impección., distribution line bt cged, air., tga, tda, lamina unilineal diagram and details, tda, camera, type c, electric, meter box, property fence, cged post, npt, connection with line bt cged, sidewalk, air connection, connection measuring equipment, ekoline, union press, npt, metal cover, cooperweld type, grounding, modifications.-, telephone connection point., television connection point., simbology, simple female plug module., bypass box , lighting distribution board, junction box, lighting distribution board., double female plug module., triple female plug module., total, cto nº, corridors, living, dining room, parking., location, loading box lighting, centers, plug, fluores., total, dry .., pot, dif., rnt, channeling, protections, phase, disy., ductod, laundry, kitchen, bathroom serv, bathroom fam, bathroom visit, bathroom dorm. matr., living, dining room, hallways, parking., laundry., bathroom matri, bathroom visit, fam bathroom, kitchen, bathroom serv., telephone:, washing., rn, lamp., outdoor lighting., —- , tp
Raw text data extracted from CAD file:
| Language | Spanish |
| Drawing Type | Full Project |
| Category | Mechanical, Electrical & Plumbing (MEP) |
| Additional Screenshots |
 |
| File Type | dwg |
| Materials | Other |
| Measurement Units | Metric |
| Footprint Area | |
| Building Features | Garden / Park, Parking |
| Tags | autocad, complete, currents, DWG, éclairage électrique, electric, electric lighting, electricity, elektrische beleuchtung, elektrizität, full, Housing, iluminação elétrica, installations, lichtplanung, lighting project, Project, projet d'éclairage, projeto de ilumina |
