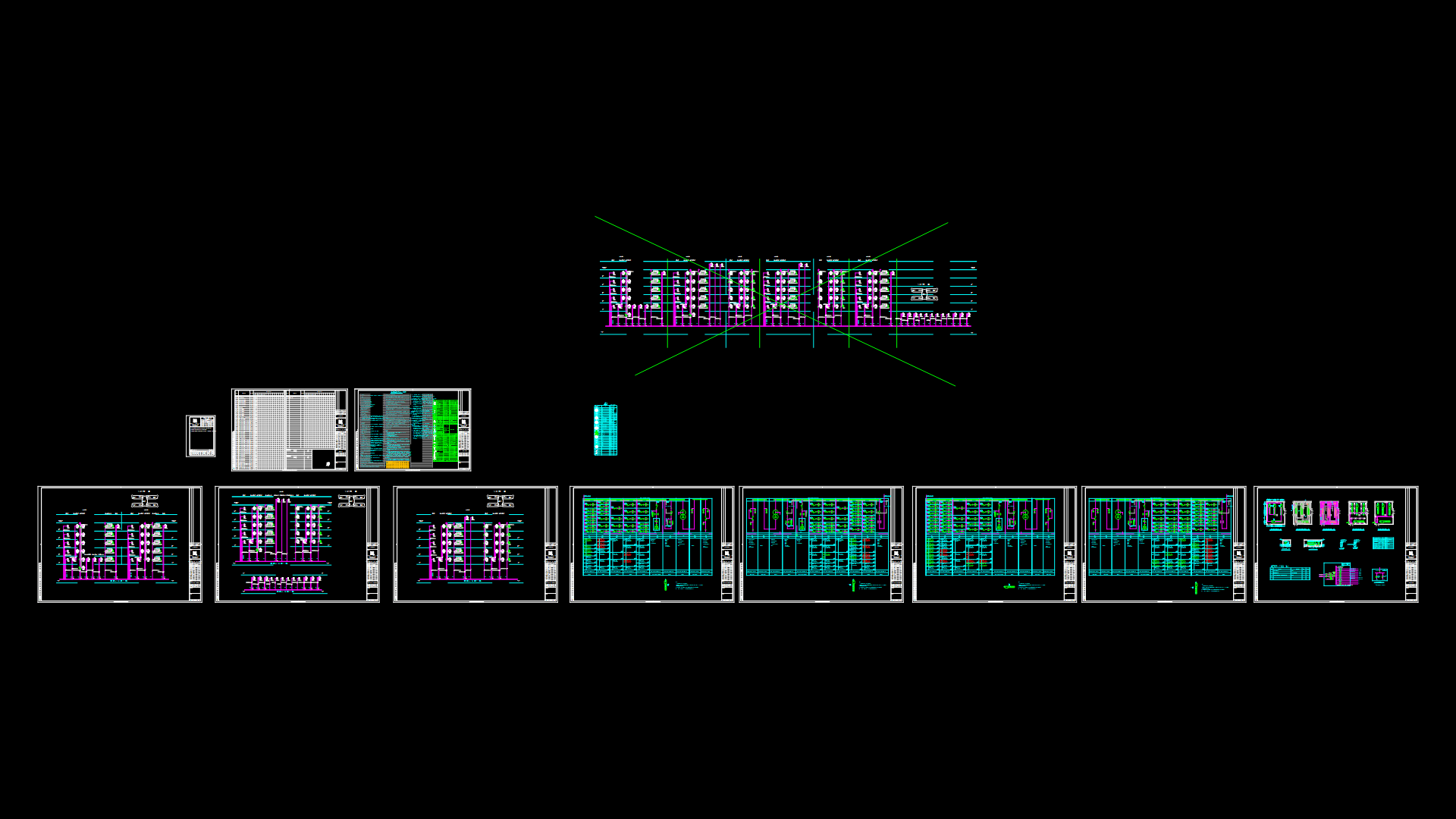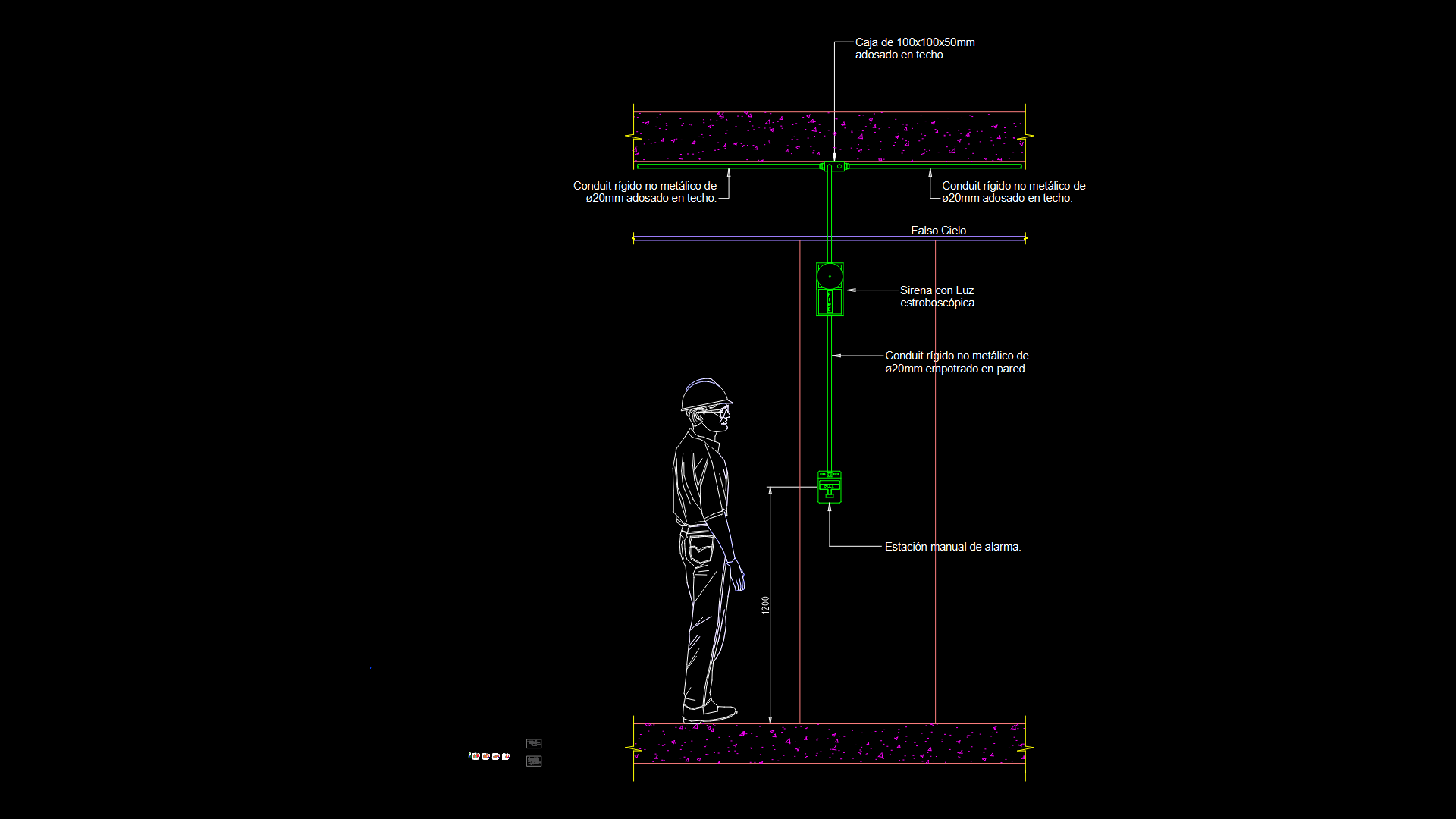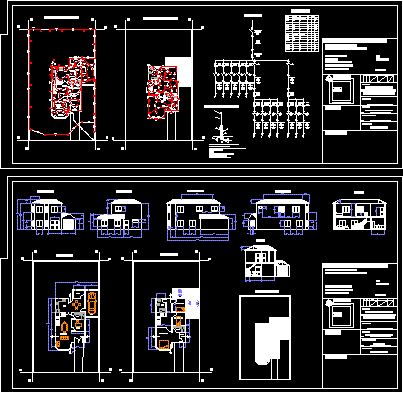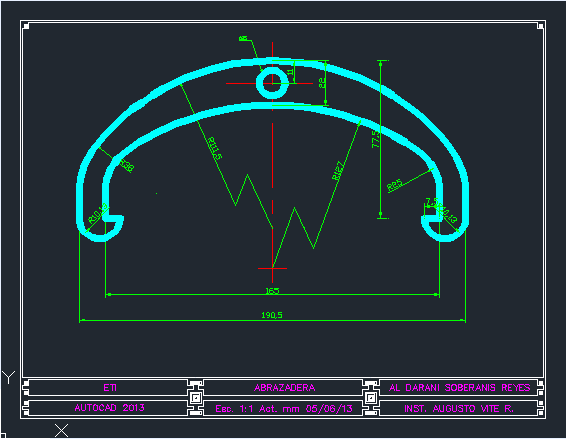Electric And Sanitary Facilities Vivenda DWG Block for AutoCAD

Electrical and sanitary installations
Drawing labels, details, and other text information extracted from the CAD file (Translated from Spanish):
comes from the public network, kwh, goes down to basement, arrives at basement, climbs from basement, goes up to mezzamine, arrives at mezzamine, zotano, polished concrete floor, trade, bathroom, bedroom, dining room, living room, kitchen, laundry, roof, roof plant, tank, towel rack, district :, sheet no, province :, project title, region :, scale :, drawing :, date :, design: bachelor carrasco ramos erwin alexis, sanitary facilities, address :, sheet title, specialty, logo, drainage facilities, housing, threaded register, ventilation pipe, tee, legend drain, reduction, description, simple ee, register box, drain pipe, sanitary tee, double yee, symbol, drain , roof wall., pre fabricated, in both cases with tarrajeo polished., can be masonry or concrete, bronze and installed at finished floor level., heavy for drainage bell spigot., technical specifications, without allowing leaks., Fill with water, then plug r, the raised will be protected with mosquito netting, the following test:, in hat of ventilation., drain pluvial, limit, property, drain, track, path, water facilities, det. flange breaks water, tub. pvc, variable width, isometry, ventilation pipes will be pvc – sel and sealed, technical specifications, tests will be carried out with the help of a hand pump until the drain pipes will be filled with water, after plugging The drainage pipes will be pvc – sap and will be sealed with special glue, with special glue, the interior water network will be pvc for cold water, the operation of each sanitary appliance will be checked. elevated tank, level stop, float, hat, niv. starter, grid, roof slab, air gap, low cold water, hot and cold water graphics, symbology, check valve, pvc pipeline without connection, water meter, electrical installations, electrical, single-line diagrams, triple switching, double switching, differential switch, residual current switch, intercom, grounding hole, push button, energy meter, junction box, general board, thermo-magnetic automatic switch, light center, legend, description symbol, built-in fluorescent equipment, output for dichroic artifact embedded in ceiling, distribution substation, metal support garden lighting, control center, exit for dichroic artifact embedded in floor, and characteristics shall comply with the indicated in legend, specifications and national electricity code., waterproof conveniently., corrosion generated by the weather., detail earth well, concr box eto, indicated in plant, connector of copper or bronze type: pressure, cover of reinforced concrete, arrives ssds, grounding, lighting, dashboard, heater, receptacle, reserve, detail of air supply for, ntt, iron corrugated, hardener, telephone cable
Raw text data extracted from CAD file:
| Language | Spanish |
| Drawing Type | Block |
| Category | Mechanical, Electrical & Plumbing (MEP) |
| Additional Screenshots |
 |
| File Type | dwg |
| Materials | Concrete, Masonry, Plastic, Other |
| Measurement Units | Metric |
| Footprint Area | |
| Building Features | Garden / Park |
| Tags | autocad, block, DWG, einrichtungen, electric, electrical, facilities, gas, gesundheit, health, installations, l'approvisionnement en eau, la sant, le gaz, machine room, maquinas, maschinenrauminstallations, provision, Sanitary, sewage, vivenda, wasser bestimmung, water |








