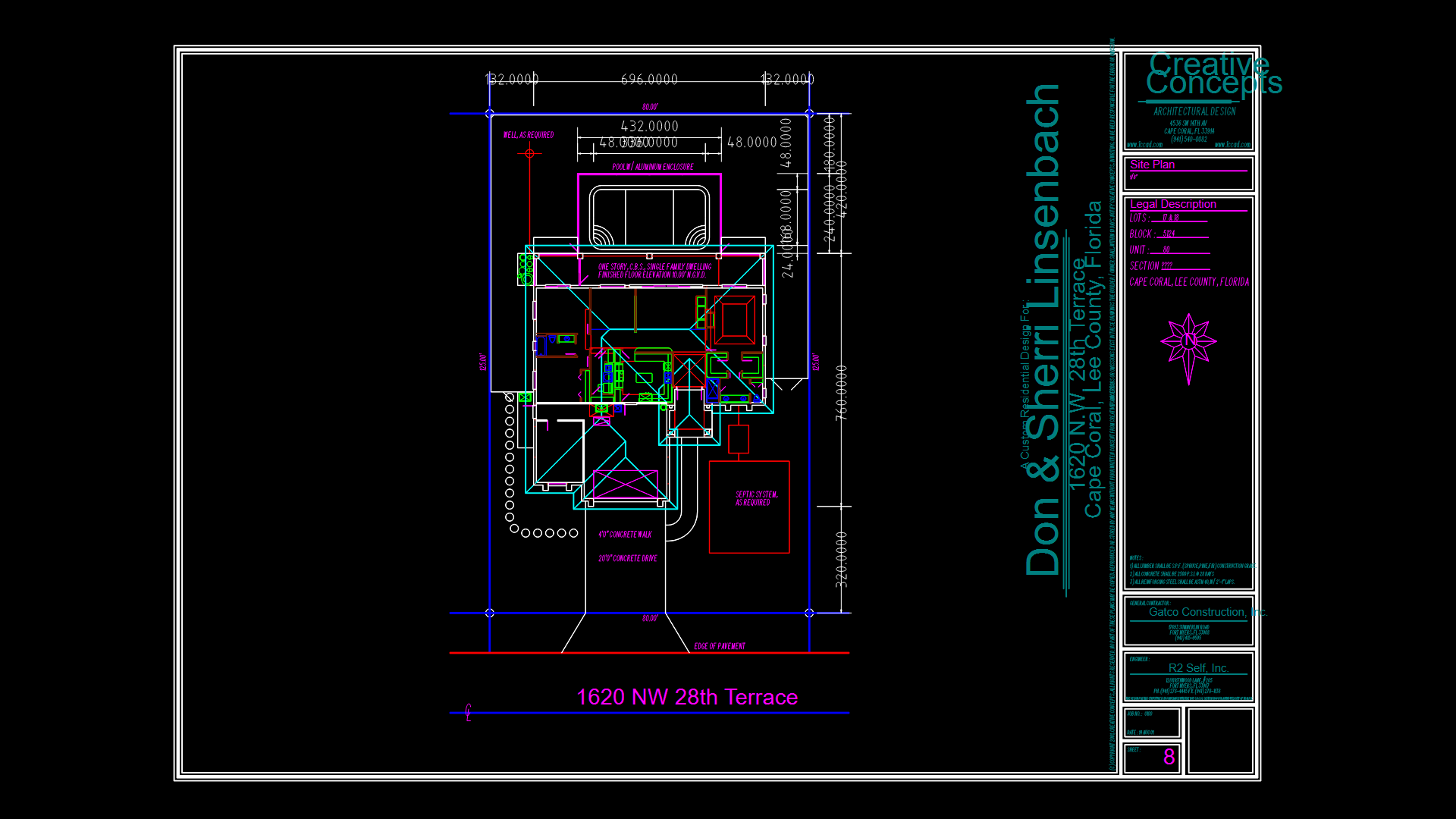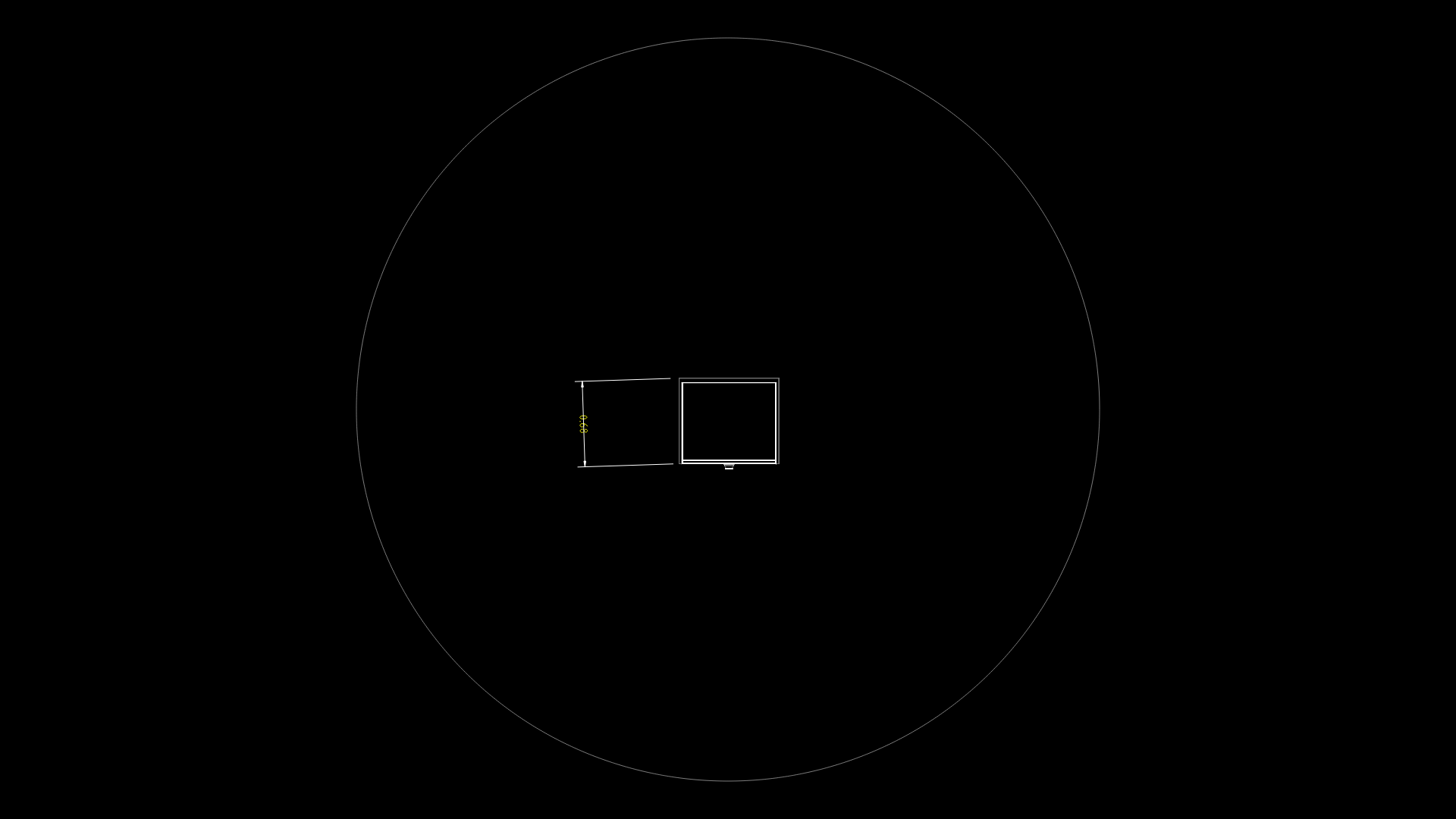Electrical Cable Tray Layout with DAS and LC Trunk Routing

Cable Tray System Specification
This drawing illustrates an electrical cable management system featuring horizontal cable trays with multiple trunk lines. The primary focus is on the integration of DAS (Distributed Antenna System) and LC (Low Current) trunk routing paths that extend across a significant span (approximately 2200 inches/55 meters).
The system includes:
– Main Cable Tray: Horizontal mounting configuration with dedicated compartments for separation of different signal types
– Junction Points: Several connection points marked along the pathway, possibly indicating breaks or access points in the system
– Terminal End: Features a specialized connection point at the left terminus, likely for system grounding or equipment integration
Multiple layers are utilized to organize different electrical subsystems, with special attention to the separation of DAS trunks from other low current systems. The layout follows standard electrical spacing requirements for signal isolation, with junction connections appearing at regular intervals to facilitate maintenance access.
This detailed technical drawing would serve as a reference for electrical contractors during installation of communications infrastructure in what appears to be a larger facility, requiring careful coordination between various low-voltage systems.
| Language | Arabic |
| Drawing Type | Plan |
| Category | Mechanical, Electrical & Plumbing (MEP) |
| Additional Screenshots | |
| File Type | Array |
| Materials | Steel |
| Measurement Units | Imperial |
| Footprint Area | 1000 - 2499 m² (10763.9 - 26899.0 ft²) |
| Building Features | |
| Tags | Cable Management, Cable Tray, DAS Trunk, Electrical Distribution., LC Trunk, Low Current, MEP |








