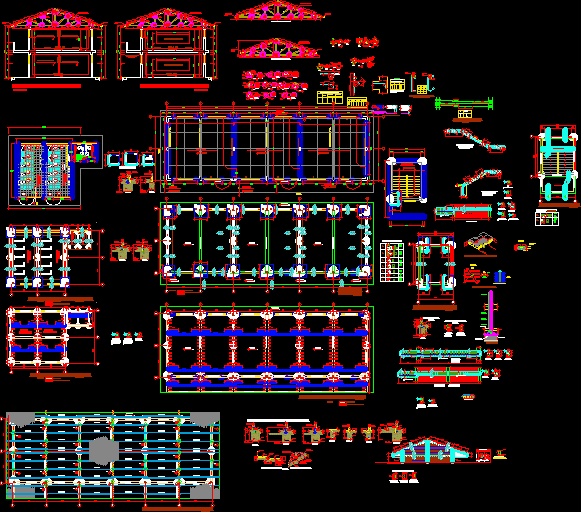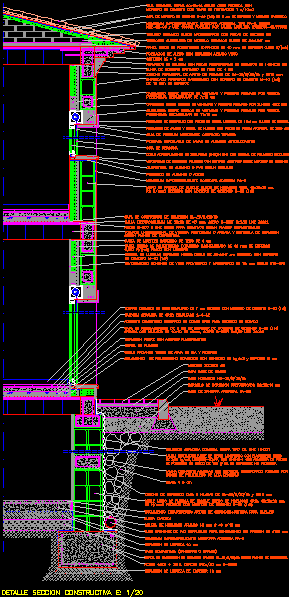Electrical Installation Family DWG Block for AutoCAD

Ground floor apartment with garage. It has a solar panel installed on the roof and an air conditioning ducts. Electrical Ground – Legend
Drawing labels, details, and other text information extracted from the CAD file (Translated from Spanish):
promoter:, scale:, replaced by:, Replaces:, date, Flat number:, Not definitive without signature of:, Col. No, Wonders guerrero hernández, architect, Mariano cano soto, Ctra. Mule, Projected:, Electricity plant cover, legend, A.a., Air conditioning outlet, Circulation pump, Legalization of structure basic project completion of single-family housing félix vera, promoter:, scale:, replaced by:, Replaces:, date, Flat number:, Not definitive without signature of:, Col. No, Wonders guerrero hernández, architect, Mariano cano soto, Ctra. Mule, Projected:, Electricity, legend, Protection box measure, Individual box, Fluorescent lamp with two tubes, fluorescent lamp, Fluorescent lamp with four tubes, buzzer, switch, switch, Watertight switch, proximity sensor, Waterproof switch, Coc., Cooking tap, Lav., Washing machine socket, Lvj., Dishwasher socket, Ter., Electrical outlet, Kitchen sink, Dual purpose jack, General purpose socket, Waterproof general purpose outlet, Intercom socket, Waterproof outlet, Sec., Dryer outlet, Outlet for mercury vapor lamp attached on ceiling, Outlet for wall mounted mercury vapor hanging on wall, Legalization of structure basic project completion of single-family housing félix vera, Coc., Lav., Lvj., Ter., Sec., Recessed tube mm, Pdem: kw cos d:, Ic: iz:, U: accum u:, Icc max: icc min: ka, In:, Icu: Ka, curve:, Recessed tube mm, Pdem: kw, Ic: iz:, U: accum u:, Icc max: icc min: ka, In:, Icu: Ka, curve:, Recessed tube mm, Pdem: kw cos d:, Ic: iz:, U: accum u:, Icc max: icc min: ka, In:, Icu: Ka, curve:, Recessed tube mm, Pdem: kw cos d:, Ic: iz:, U: accum u:, Icc max: icc min: ka, In:, Icu: Ka, curve:, Recessed tube mm, Pdem: kw cos d:, Ic: iz:, U: accum u:, Icc max: icc min: ka, In:, Icu: Ka, curve:, Recessed tube mm, Pdem: kw cos d:, Ic: iz:, U: accum u:, Icc max: icc min: ka, In:, Icu: Ka, curve:, Auxiliary, Recessed tube mm, Pdem: kw, Ic: iz:, U: accum u:, Icc max: icc min: ka, In:, Icu: Ka, curve:, In:, Ss: ma, T.dif: instantaneous, Recessed tube mm, Pdem: kw cos d:, Ic: iz:, U: accum u:, Icc max: icc min: ka, In:, Icu: Ka, curve:, Recessed tube mm, Pdem: kw, Ic: iz:, U: accum u:, Icc max: icc min: ka, In:, Icu: Ka, curve:, Recessed tube mm, Pdem: kw cos d:, Ic: iz:, U: accum u:, Icc max: icc min: ka, In:, Icu: Ka, curve:, Recessed tube mm, Pdem: kw, Ic: iz:, U: accum u:, Icc max: icc min: ka, In:, Icu: Ka, curve:, In:, Ss: ma, T.dif: instantaneous, Icc max: Ka, Icc min: ka, Icp, In:, Icu: Ka, curve:, Recessed tube mm, Pdem: kw, Ic: iz:, In:, Icu: Ka, phase:, Individual derivation, A.a., garage, yard, kitchen, porch, receiver, aisle, promoter:, scale:, replaced by:, Replaces:, date, Flat number:, Not definitive without signature of:, Col. No, Wonders guerrero hernández, architect, Mariano cano soto, Ctra. Mule, Projected:, Single-ended electricity, Legalization of structure basic project completion of single-family housing félix vera
Raw text data extracted from CAD file:
| Language | Spanish |
| Drawing Type | Block |
| Category | Mechanical, Electrical & Plumbing (MEP) |
| Additional Screenshots |
 |
| File Type | dwg |
| Materials | |
| Measurement Units | |
| Footprint Area | |
| Building Features | Garage, Deck / Patio |
| Tags | air, apartment, autocad, block, conditioning., DWG, einrichtungen, electric, electrical, facilities, Family, floor, garage, gas, gesundheit, ground, installation, installed, l'approvisionnement en eau, la sant, le gaz, lighting, machine room, maquinas, maschinenrauminstallations, panel, provision, roof, single family home, solar, wasser bestimmung, water |








