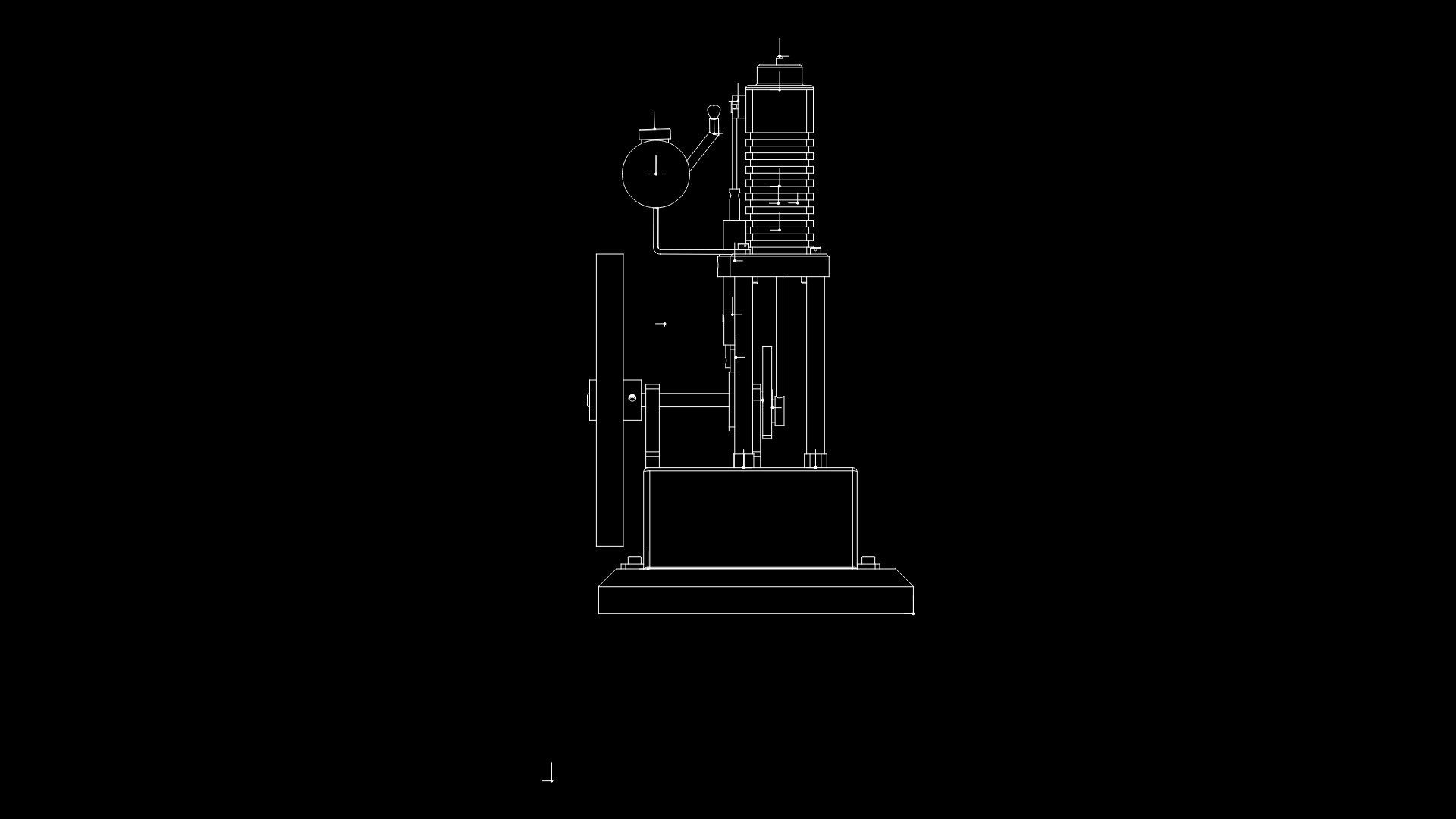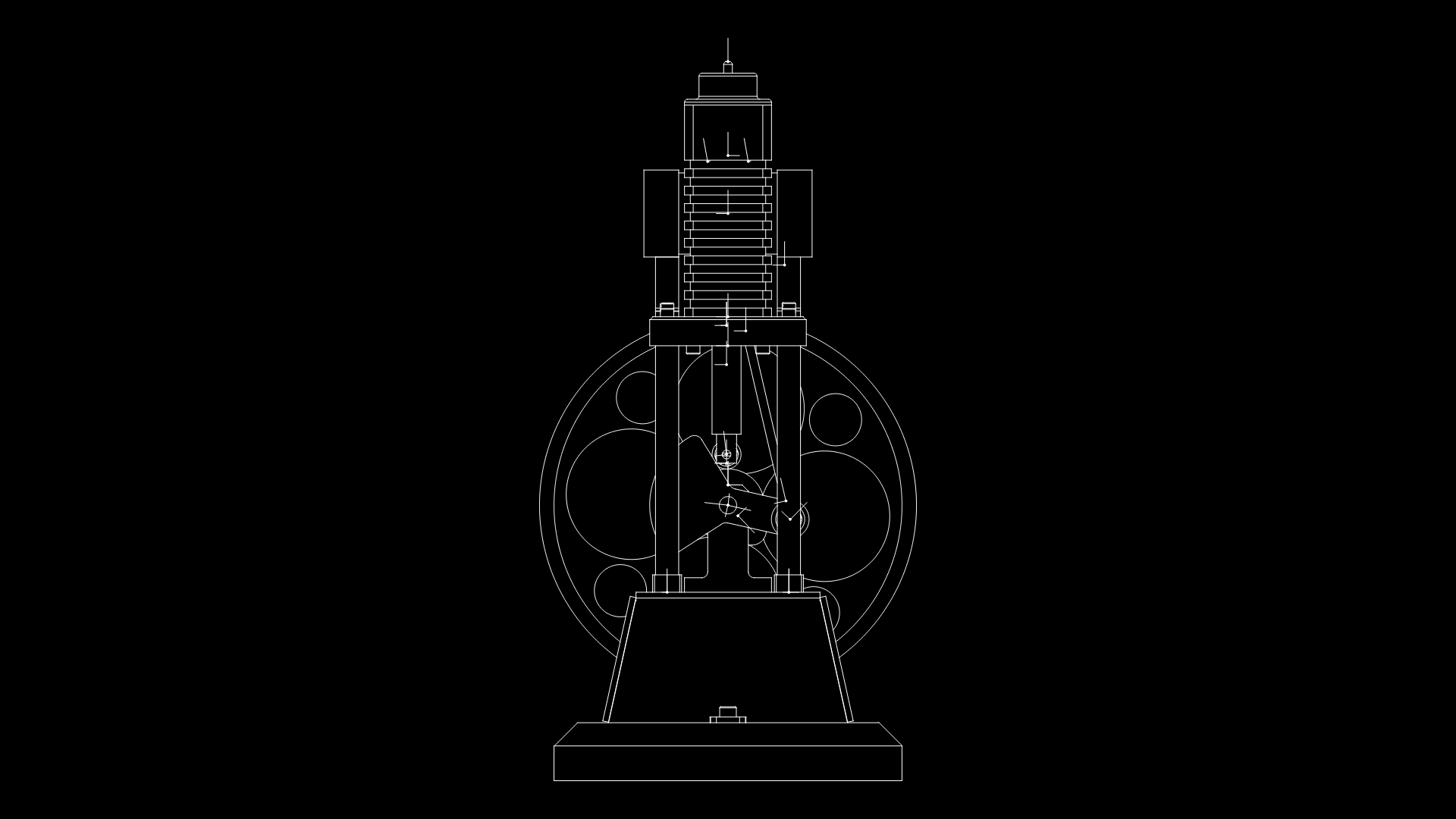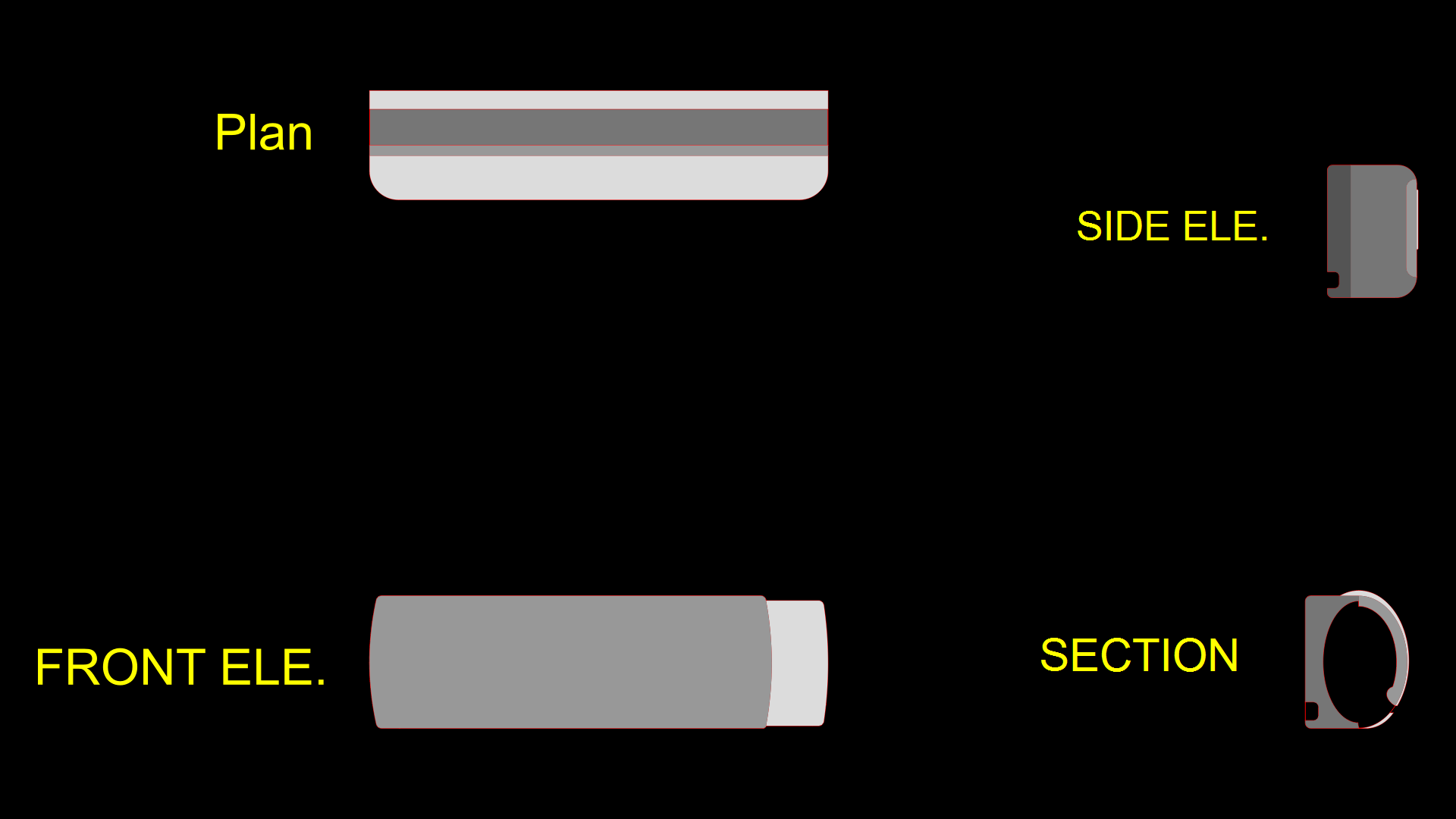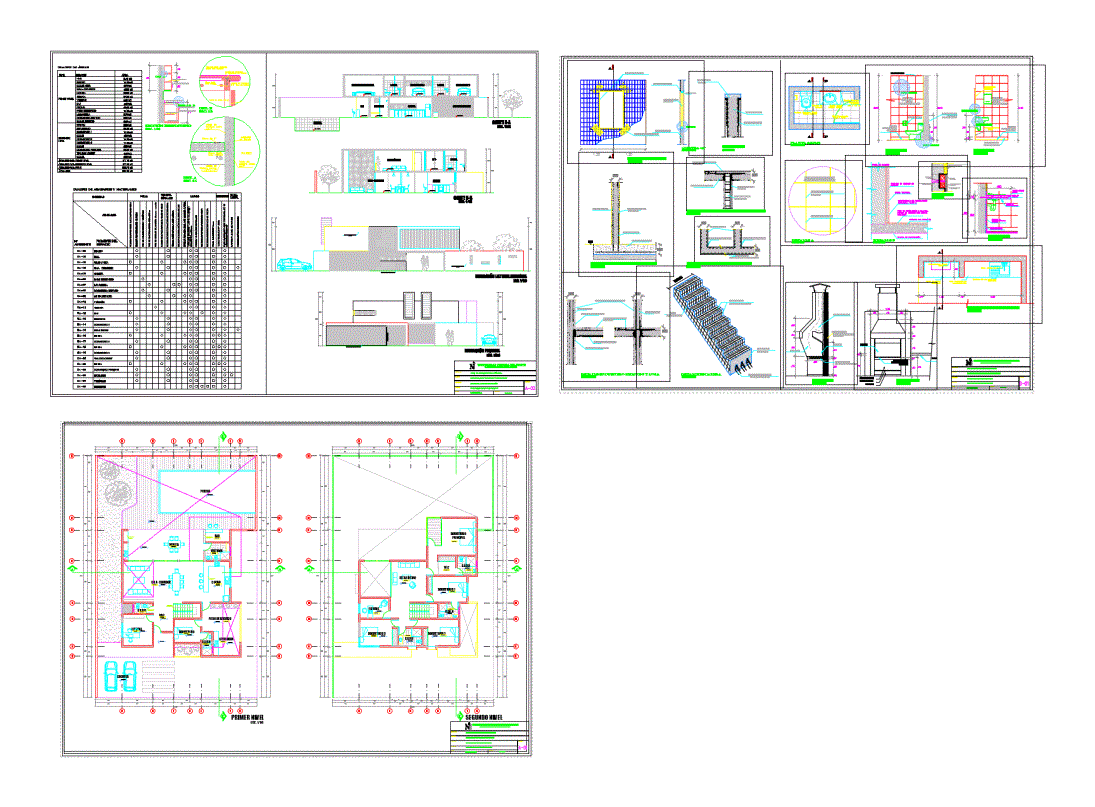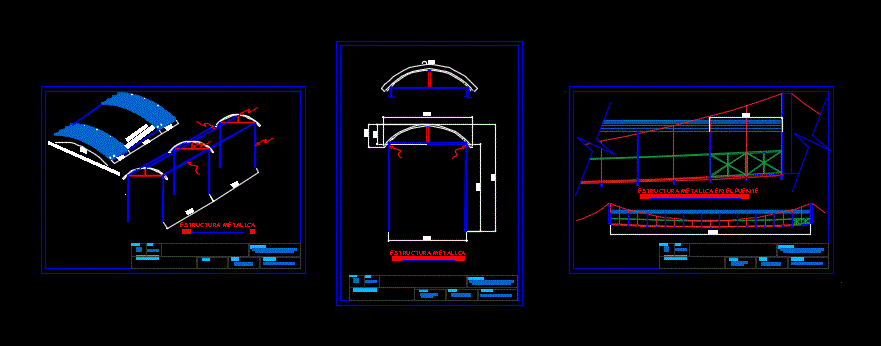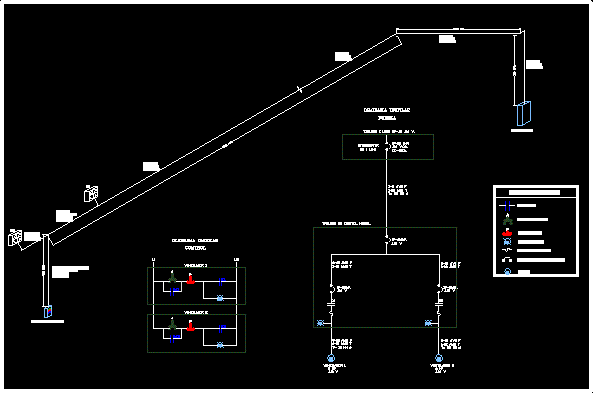Electrical Installation For Residences To Chilean Regulations DWG Full Project for AutoCAD

Project of residential electrical installation conforming to Chilean norm Sec 4/2003
Drawing labels, details, and other text information extracted from the CAD file (Translated from Spanish):
dinning room, bedroom, bath, living room, kitchen, niche for closet, kitchen, bedroom, living room, bath, niche for closet, doorbell, desk, closet, niche for closet, bath, living room, bedroom, kitchen, kitchen, living room, bath, bedroom, dinning room, to the ground, tda, from the floor, from the floor, to the ground, tda, int. dif. brand bticino amp. ma, camara reg. mm h., nya, t.p.r.e., nya, t.d.a., int. aut. saime curve c. chap. rup. ka, awg thhn pvc conduit meters., s: tp. xtz, c: pvc conduit, s: ts. xtz, mm concentric meters, tp. ts. connected cu mts., e.e. saesa, unilinear diagram, air fuse holder part, with fuse lamina amp., t.p.r.e., nya, int. aut. mark bticino curve c. chap. rup. ka, Location, inscription in sec nº, lamina nº de, dib .: jorge oyarzo f., designer, owner, electrical installation project, housing type, lighting, commune, address, esc .:, July, floor second floor lighting, esc .:, floor first floor lighting, cu. mts, ts., tp., s: ts. xtz, s: tp. xtz, measuring equipment, floor first floor plugs, esc .:, floor plan second floor plugs, t.d.a. no, cctos. no, port., total centers, p. kw.w., dif., disy, duct mm, Location, load box lighting, protections, canalization, sockets, phases, nya, t.p.r.e., total, floor, nya, nya, t.p.r.e., floor, kitchen bathrooms, installation detail t.p. t.s., pvc registration chamber, pvc pipe, awg xtz, bronze connector, bar, awg cu. des., meter air meter, see detail, detail connection plugs, pvc pipe, plastic box, plug amp, Connection welded with tin with plastic rubber tape, protective earth service measurements, the materials that require certification for your comply with this requirement., note: general protection a. amp. cos, voltage loss, cos, secc., apply, center, symbology, doorbell, simple plug, board, double plug, canalization, derivation box, switch, symbology, center, apply, switch, tv cable, phone
Raw text data extracted from CAD file:
| Language | Spanish |
| Drawing Type | Full Project |
| Category | Mechanical, Electrical & Plumbing (MEP) |
| Additional Screenshots | Missing Attachment |
| File Type | dwg |
| Materials | Plastic |
| Measurement Units | |
| Footprint Area | |
| Building Features | Car Parking Lot |
| Tags | autocad, chilean, DWG, éclairage électrique, electric lighting, electrical, electricity, elektrische beleuchtung, elektrizität, full, iluminação elétrica, installation, lichtplanung, lighting project, norm, Project, projet d'éclairage, projeto de ilumina, regulations, residence, residences, residential, sec |
