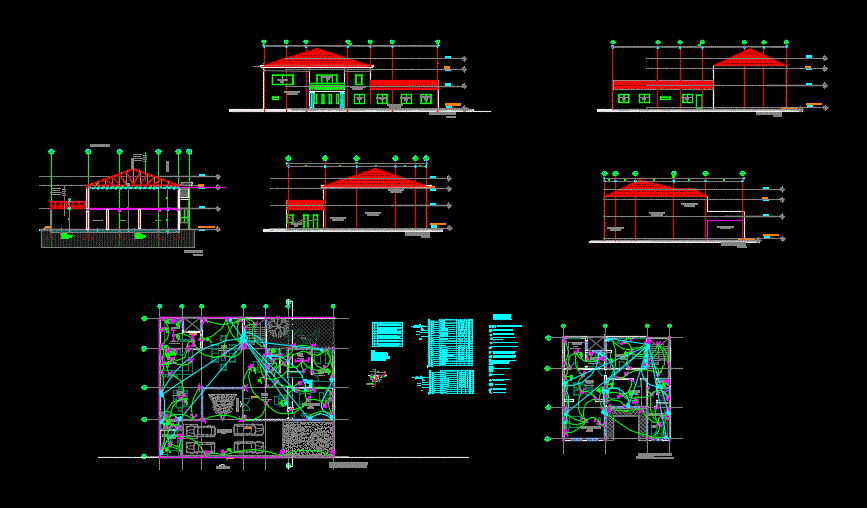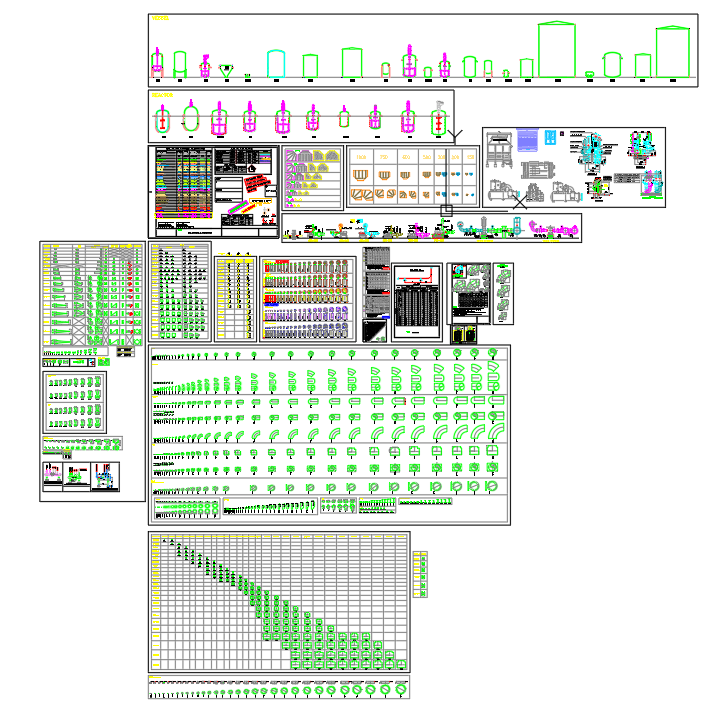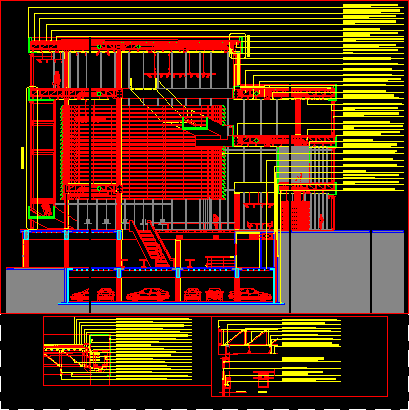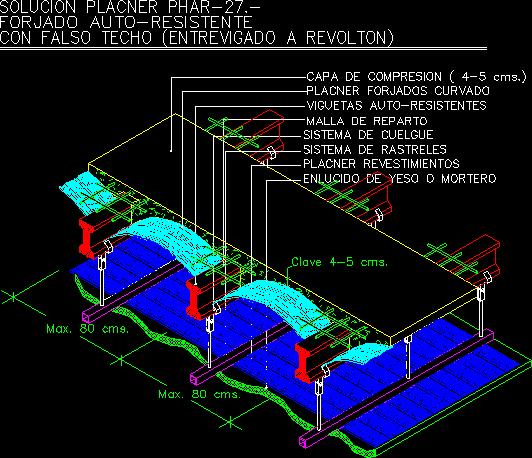Electrical Installation Of Residential Housing DWG Detail for AutoCAD

Details – specification – sizing
Drawing labels, details, and other text information extracted from the CAD file:
m. ffl, gr. flr, kitchen, dn., main entrance, office, family room, m. ffl, roof lvl., m. ffl, roof lvl., eucalyptus truss, thick chipwood, ceiling, zigba purlin, cis roof cover, single switch flush mounted, legrand mosaic, flush mounted single switch, lighting, flush socket outlet with earth, legrand mosaic, flush mounted socket outlet of, flush mounted socket outlet of for water heater, flush socket outlet with earth for water heater, legrand mosaic, flush light point, rzb, flush mounted ceiling light point no, flush light point, tmx, flush mounted fluorescent light fitting no., rzb, flush light point, flush mounted telephone outlet, legrand mosaic, flush mounted telephone outlet, legrand mosaic, flush mounted tv outlet, push button flush mounted, legrand mosaic, double switch flush mounted, legrand mosaic, flush mounted single switch, flush light point, rzb with, push button with pull chord, legrand mosaic, switch flush mounted, legrand mosaic, flush mounted switch, philips sgs sn ii with lamp., street light on steel pole, flush light point, rzb, flush mounted ceiling light point no, flush light point, rzb, flush mounted ceiling light point no, single switch flush mounted, legrand mosaic, flush mounted single switch, mdb, telephone box flush mounted, siemens, flush mounted telephone terminal box, flush mounted power riser from below going up, driving head, earthing conductor mm from mdb, concrete cover, coupling, earthing conductor mm, earthing electrode meter, scale, earthing system detail, flush mounted power riser from below going up, from mdb, flush light point, rzb, flush mounted ceiling light point no, flush socket outlet with earth, legrand mosaic, flush mounted socket outlet of, flush mounted tv outlet, legrand mosaic, flush mounted tv outlet, flush socket outlet with earth, legrand mosaic, flush light point, rzb, flush light point, rzb, flush light point, rzb, single switch flush mounted, legrand mosaic, flush mounted single switch, al framed glass, plastered and miniral paint hcb wall, project status:, preliminary, approval, working, dwg.title:, project:, owner:, location:, design by:, cad by:, date:, scale:, title d. no., real estate, kebele, house no, addis mender real estate s.c, site roof plan section, type, option, dagim asfaw, ppar, p.o.box, sin, drawing no., hasab architects engineers, floor finish, thick floor slab, cement screed, thick hard core, selected material fill, compacted soil, floor finish, thick floor slab, cement screed, thick hard core, selected material fill, compacted soil, section, corridor, smooth plastered and painted finish, corridor, roof plan, flat roof, corridor, non slippery ceramic tile f.f cm. thick ribbed slab to be plastered painted, semi basement, reflective paint, thick concrete slab, plastered painted, hertlan or equivalent water proofing, thick cement screed with slope, reflective paint, thick concrete slab, plastered painted, hertlan or equivalent water proofing, thick cement screed with slope, harvey tiles, flat roof, harvey tiles, hcb wall, site plan, entrance, legend, main building, car parking, garden, septic tanker, entrance, main, plasterd quartez painted, front elevation, rear elevation, ground floor, left elevation, ground floor, left elevation, al framed glass, plastered and miniral paint hcb wall, al framed glass, section, floor finish, thick floor slab, cement screed, thick hard core, selected material fill, compacted soil, floor finish, thick floor slab, cement screed, thick hard core, selected material fill, compacted soil, ega sheet roofing, rhs steel truss, zigba battens, chipwood ceiling, ega sheet roofing, rhs steel truss, zigba battens, chipwood ceiling, ground floor, roof, bed room, master bed room, bed room, ground floor, roof, ground floor, roof, ground floor, roof, ground floor, roof, al framed glass, parking, shower, gaurd house, entrance, dining, tiles, kitchen, tiles, balcony, bath room, tiles, guest bed room, ff.pvc tiles, maids room, ff.pvc tiles, lobby, tiles, kitchen, tiles, ground floor plan level, first floor plan level, store, ff.pvc tiles, master bed room, ff.pvc tiles, bed room, ff.pvc tiles, bed room, ff.pvc tiles, children bed room, ff.pvc tiles, bath room, tiles, bath room, tiles, dressing, tiles, seating, tiles, balcony, living, tiles, single switch flush mounted, legrand mosaic, flush mounted single switch, flush socket outlet with earth, legrand mosaic, flush mounted socket outlet of, flush socket outlet with earth, legrand mosaic, flush mounted socket outlet of, flush socket outlet with earth, legrand mosaic, flush mounted socket outlet of, flush socket outlet with earth, legrand mosaic, flush mounted socket outlet of, flush socket outlet with earth for water heater, legrand mosaic, lighting, mdb, lighting, mdb, lighting, mdb, lighting, mdb, lighting, mdb, flush light point, tmx, flush mounted fluorescent light fitting no., single switch flush mounted, legrand mosaic
Raw text data extracted from CAD file:
| Language | English |
| Drawing Type | Detail |
| Category | Mechanical, Electrical & Plumbing (MEP) |
| Additional Screenshots |
 |
| File Type | dwg |
| Materials | Concrete, Glass, Steel, Wood |
| Measurement Units | |
| Footprint Area | |
| Building Features | Car Parking Lot, Garden / Park |
| Tags | autocad, DETAIL, details, DWG, einrichtungen, electrical, electrical installation, electricity, facilities, gas, gesundheit, Housing, installation, l'approvisionnement en eau, la sant, le gaz, machine room, maquinas, maschinenrauminstallations, provision, residential, sizing, specification, wasser bestimmung, water |








