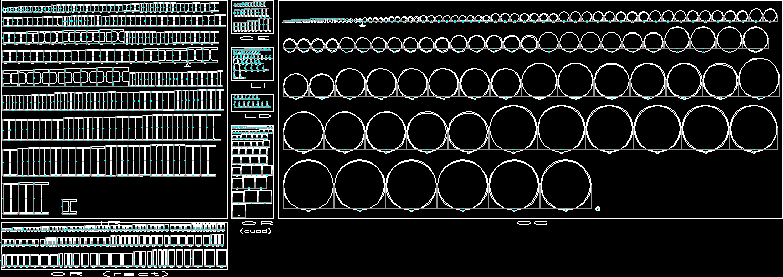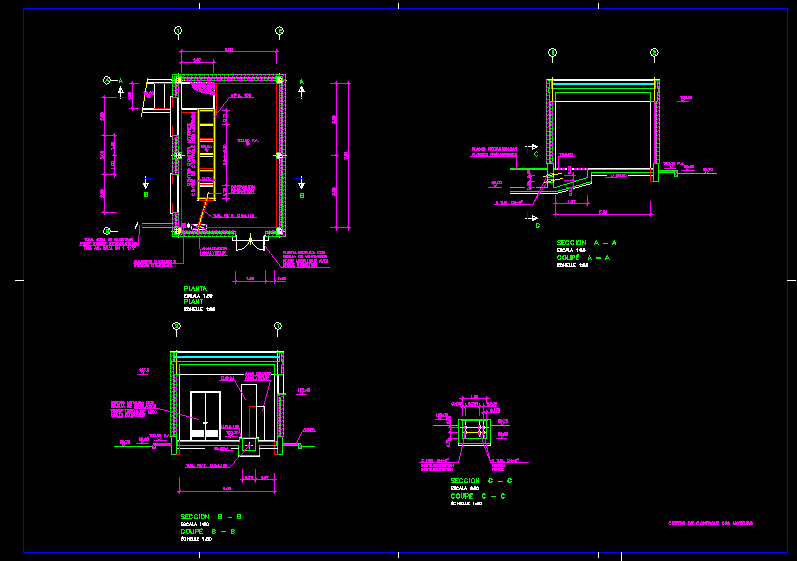Electrical Installation Scheme DWG Plan for AutoCAD

ARCHITECTURAL PLANS; ELECTRIC AND HEALTH INSTALLATIONS
Drawing labels, details, and other text information extracted from the CAD file (Translated from Spanish):
burner, boiler, rheem high recovery hot water tank, bomb, recirculator, pipe ventilation galvanized sheet, commands, returns, cdv pvc, cvs pvc, c. af ppp, main pipe suspended p.v.c. pend., v. e. go., ll.p. spherical, lift pump, v., main pipe suspended p.v.c. pend., cdv pvc, cvs pvc, c.ll. pvc, pumping tank, you., sewage well, rainwater pumping well, impeller pumps, siphon, returns, commands, pvc, fancoil heat exchanger with recirculating pump, heat exchanger for underfloor heating with recirculating pump, drain, full, t.s., t. pumping, t.s., bombs, cloacal, t.s., bombs, pluvial, t.s., boiler, t.s., of heat, intercourse, t.s., bombs, t.s., r.t., bomb, bombs, t.s., intercourse, of heat, t.s., lifts, high school, take out box, t.s., ilimination, subsoil, ppal., board, fa. pumping tank, low voltage batteries, antivibration, concrete base, triple kva, genset, ts generator group, lsgroup generator, there is tension, transformer, ls emergency light, fa., ventilation equipment room, ventilation generator, ls f.a reserve tank, ls f.a. pumping tank, ls emergency light, subsoil, paliers staircase, ls floor light, ls light subsoil, ls boiler pump, ls lifts, ls pump i.c., ls bomb, ls pump i.c., ls pumping tank pump, ls pump p.b. cloacal, ls pump p.b. pluvial, sectional panel pump t. pumping, boiler pump, p. rain pumped, sectional panel p.bombeo cloacal pump, lift, ground floor circuit, sectional panel pump int. of heat, sectional panel pump t.a., circuit machine room, floor circuit, low voltage circuit, triple kva, generator group, primary interceptor in fuse box, four-phase network, ppal board, four-way wrench, capacitor, key switch, m. driving force, tssm, tspb, ppal board, driving force, four-way wrench, ppal board, tscbaja, tsge, sectional boards, primary interceptor in fuse box, pass box, ts generator group, t.s., boiler, bomb, transformer, batteries, there is tension, of heat, intercourse, t.s., bombs, intercourse, of heat, t.s., r.t., bomb, t.s., t. pumping, t.s., bombs, pluvial, bombs, cloacal, t.s., fa. Reserve tank, v., you., telephone exchange, box of crusades, distribution box cm.
Raw text data extracted from CAD file:
| Language | Spanish |
| Drawing Type | Plan |
| Category | Mechanical, Electrical & Plumbing (MEP) |
| Additional Screenshots |
 |
| File Type | dwg |
| Materials | Concrete |
| Measurement Units | |
| Footprint Area | |
| Building Features | |
| Tags | architectural, autocad, DWG, éclairage électrique, electric, electric lighting, electrical, electricity, elektrische beleuchtung, elektrizität, health, iluminação elétrica, installation, installations, lichtplanung, lighting project, plan, plans, projet d'éclairage, projeto de ilumina, SCHEME |








