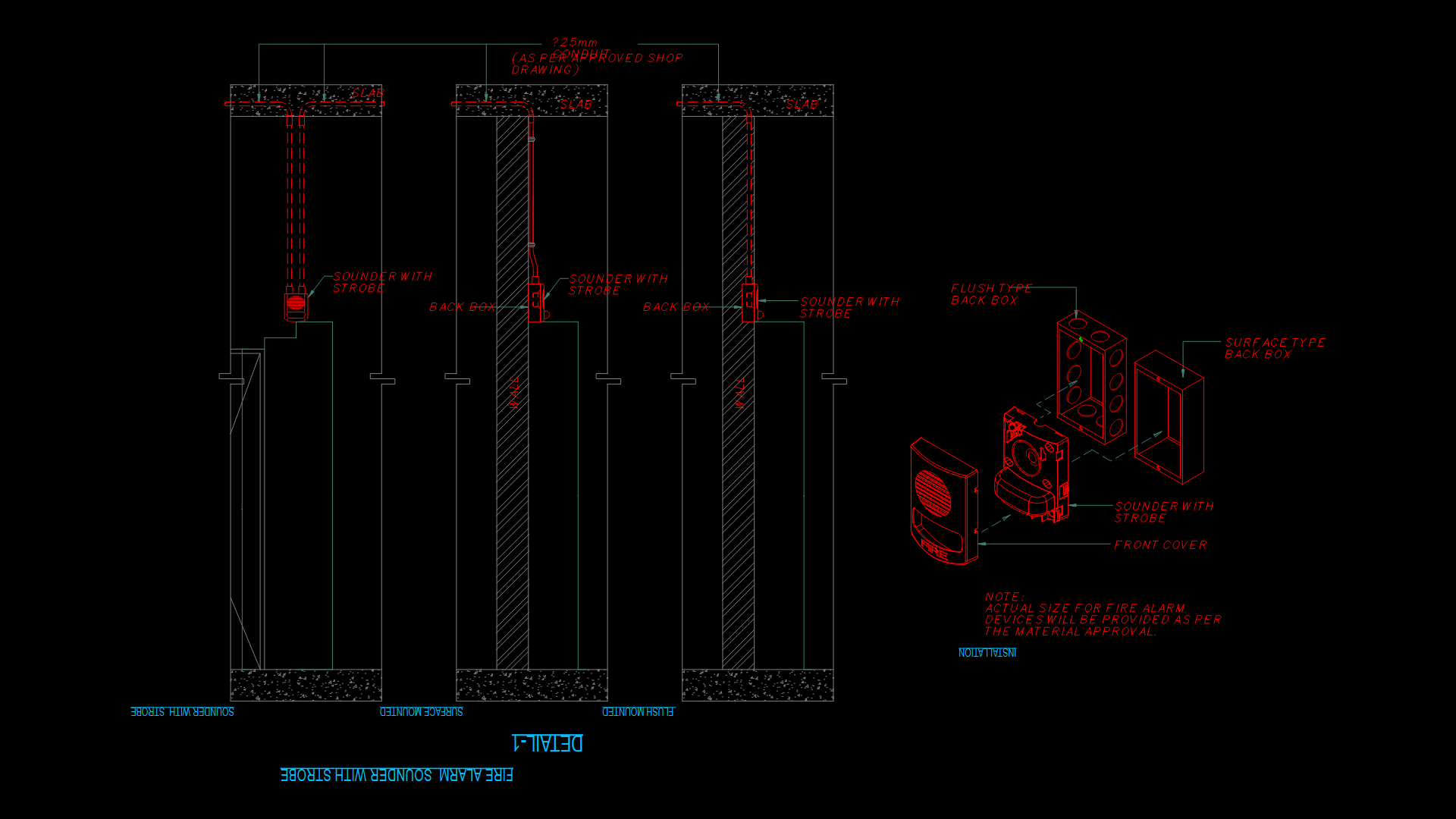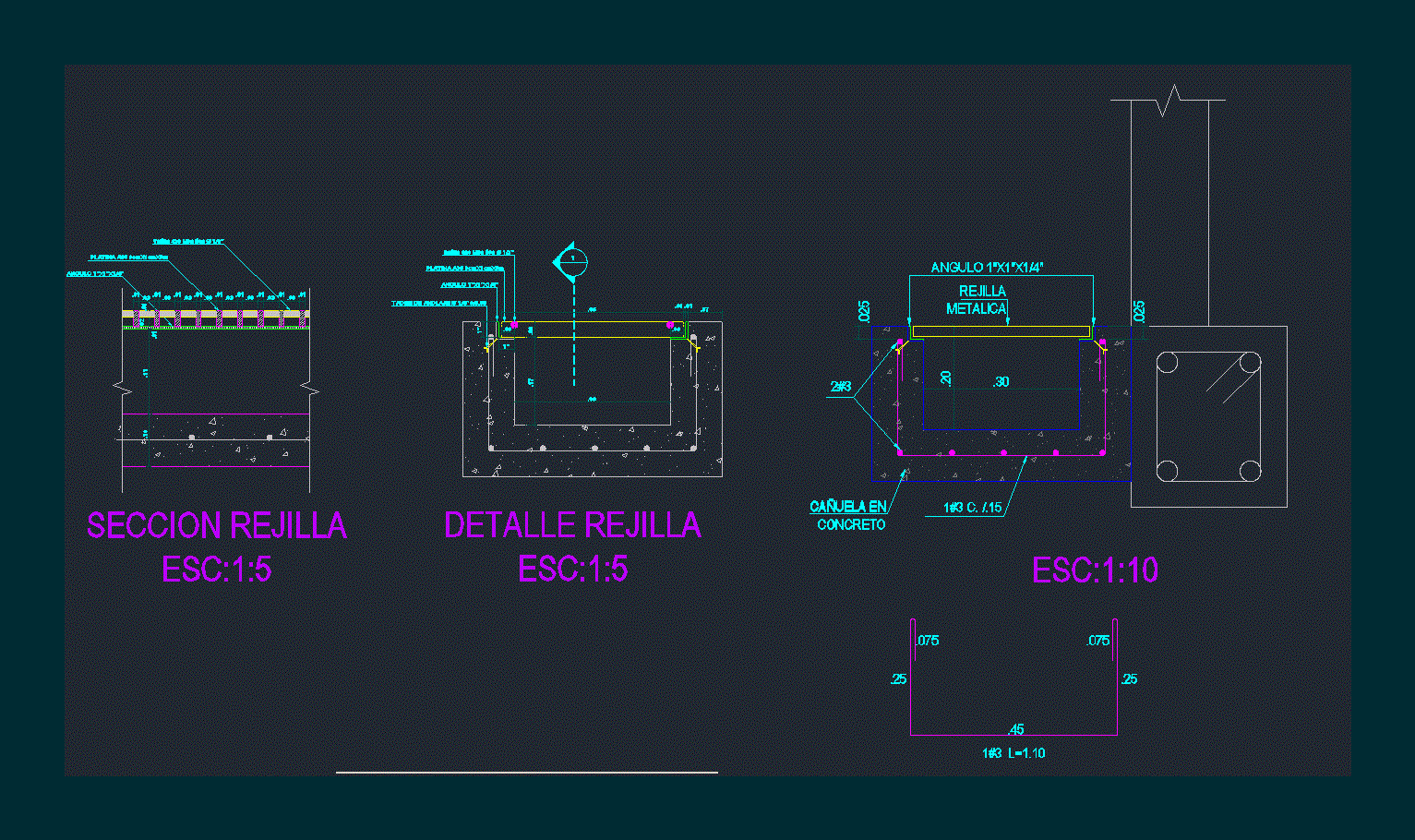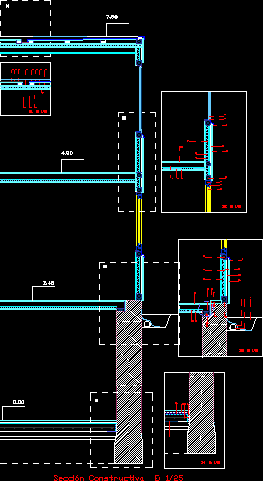Electrical Installations DWG Block for AutoCAD
ADVERTISEMENT
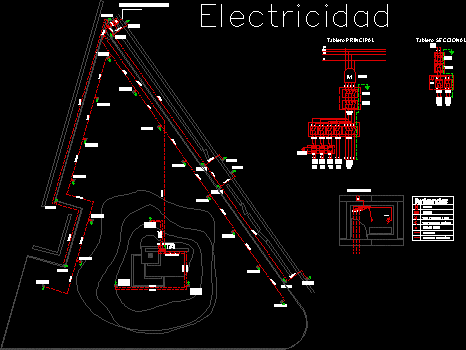
ADVERTISEMENT
Plant Green space
Drawing labels, details, and other text information extracted from the CAD file (Translated from Spanish):
main board, measurer, roof mouth, board, take a key, three-phase, driver, underground conductor, sectional board, machine room, references, electricity, board lowering
Raw text data extracted from CAD file:
| Language | Spanish |
| Drawing Type | Block |
| Category | Mechanical, Electrical & Plumbing (MEP) |
| Additional Screenshots |
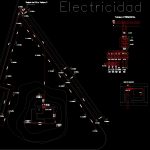 |
| File Type | dwg |
| Materials | |
| Measurement Units | |
| Footprint Area | |
| Building Features | |
| Tags | autocad, beleuchtung, block, DWG, electrical, electrical systems, electricity, equipamentos de iluminação, green, iluminação, installations, l'éclairage, lamp, lâmpada, lampe, lantern, lanterna, lanterne, laterne, les luminaires, leuchten, lighting, Luminaires, plant, space |

