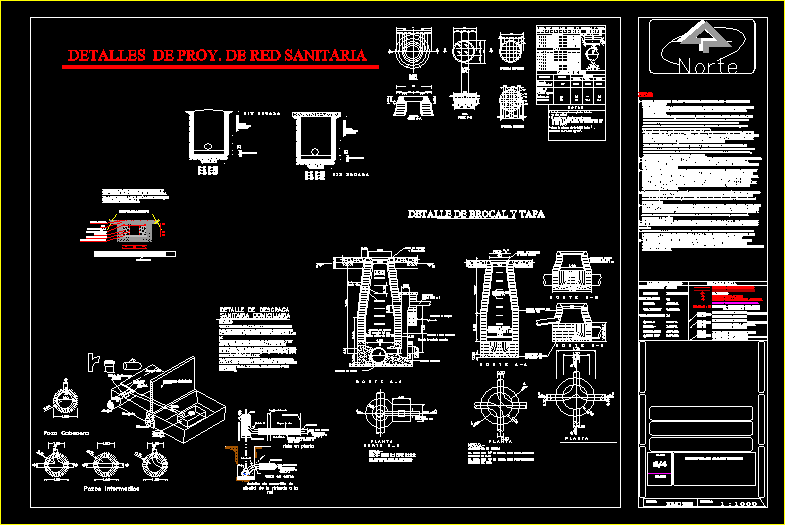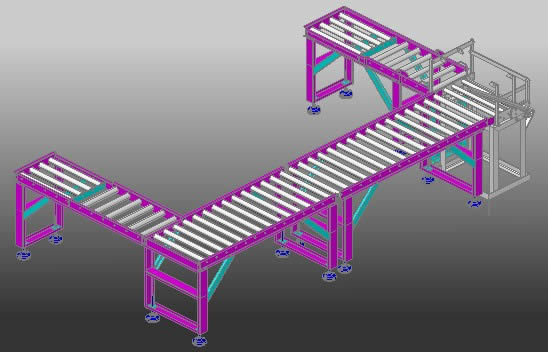Electrical Installations Housing DWG Block for AutoCAD

Multifamily housing with their respective circuits such as lighting, electrical outlets and communication system
Drawing labels, details, and other text information extracted from the CAD file (Translated from Spanish):
lighting, tsg, kwh, hidrandina sa, octagonal passage box, commutator interuptor, earthing socket, description, legend, symbol, lines or number indicate the number of conductors in the pipeline, exit spot ligth, otherwise must build more than, a well to achieve its objective., that the earth well meets the gallons of water, copper rod, electrolytic, add solution, ab type connector, nomenclature table, driver’s caliber nomenclature, type, description, receptacle, fourth floor, third floor, second floor, first floor, exit for recessed ceiling lighting, exit for light fixture on wall, metal passage box for electric circuit, x, y, z, exit lighting control, thermomagnetic switch, electric motor: pumps, electric intercom, electric lock, recessed in floor or wall, electric lighting circuit busway, recessed socket in floor or wall, electrical circuit busway, recessed in floor or wall, for intercom, for tv – cable, for telephony, with grounding, main electrical circuit busway embedded in floor or wall, intercom unifilar diagram, ts g, goalkeeper of, intercom, eg, electric pump, intercom, telephone line diagram, roof, coaxial, cable TV single line diagram, conductivity, thermoplastic insulation type tw with caliber in mm., secured to the boxes. welded ears are not accepted, contrary indication., light or heavy. the ears of the fixation of the accessories will be mechanically, those of the domino series of ticino, with bakelite plate, halogen and metallic., national electricity code tomo v., technical specifications, cos, d maxima, calculation of the rush, roof roof, single line diagram, general, elevated tank, air supply, cable catv, telephone group, bedroom, master, bathroom, lav., kitchen, dining room, room, sh, hall, closet, closet, c. daily, patio, terrace, lightened ceiling projection, hidrandina attack, up feed, to upper floors, food, arrives and uploads, date:, scale:, specialty :, dept. : freedom, location, owner, district: trujillo, nº: -, province: trujillo, project, professional, architecture, inst. electrical, flat :, dib. cad:, lot: -, urb. :, multifamily, manz. : c, building, lighting circuit, outlet circuit, details, arrives low, telephony, cable tv, arrives, taking, grounding, therma electrical, installed, load, factor, concept, unitary, demand, maximum, area, roofed , calculation of maximum general demand, item, feeder, ___, calculation of the maximum demand for the connection to the bco. meters, exempting any load of heating and air conditioning:, watts, total maximum demand, calculation of the main feeder
Raw text data extracted from CAD file:
| Language | Spanish |
| Drawing Type | Block |
| Category | Mechanical, Electrical & Plumbing (MEP) |
| Additional Screenshots | |
| File Type | dwg |
| Materials | Plastic, Other |
| Measurement Units | Metric |
| Footprint Area | |
| Building Features | Deck / Patio |
| Tags | autocad, block, cable, circuits, communication, DWG, einrichtungen, electrical, electrical installation, facilities, gas, gesundheit, Housing, installations, l'approvisionnement en eau, la sant, le gaz, lighting, machine room, maquinas, maschinenrauminstallations, multifamily, outlets, provision, respective, system, telephone, wasser bestimmung, water |








