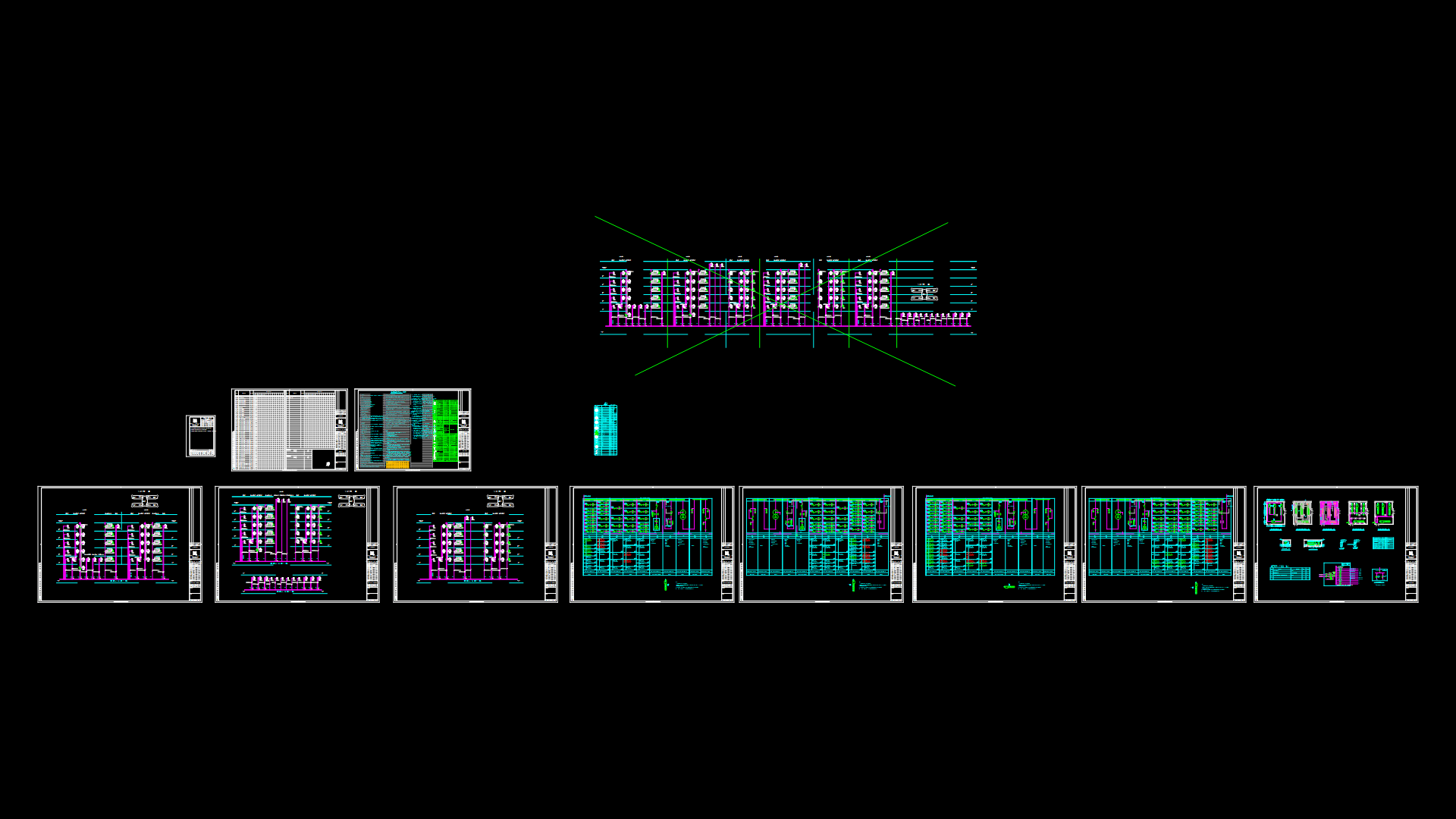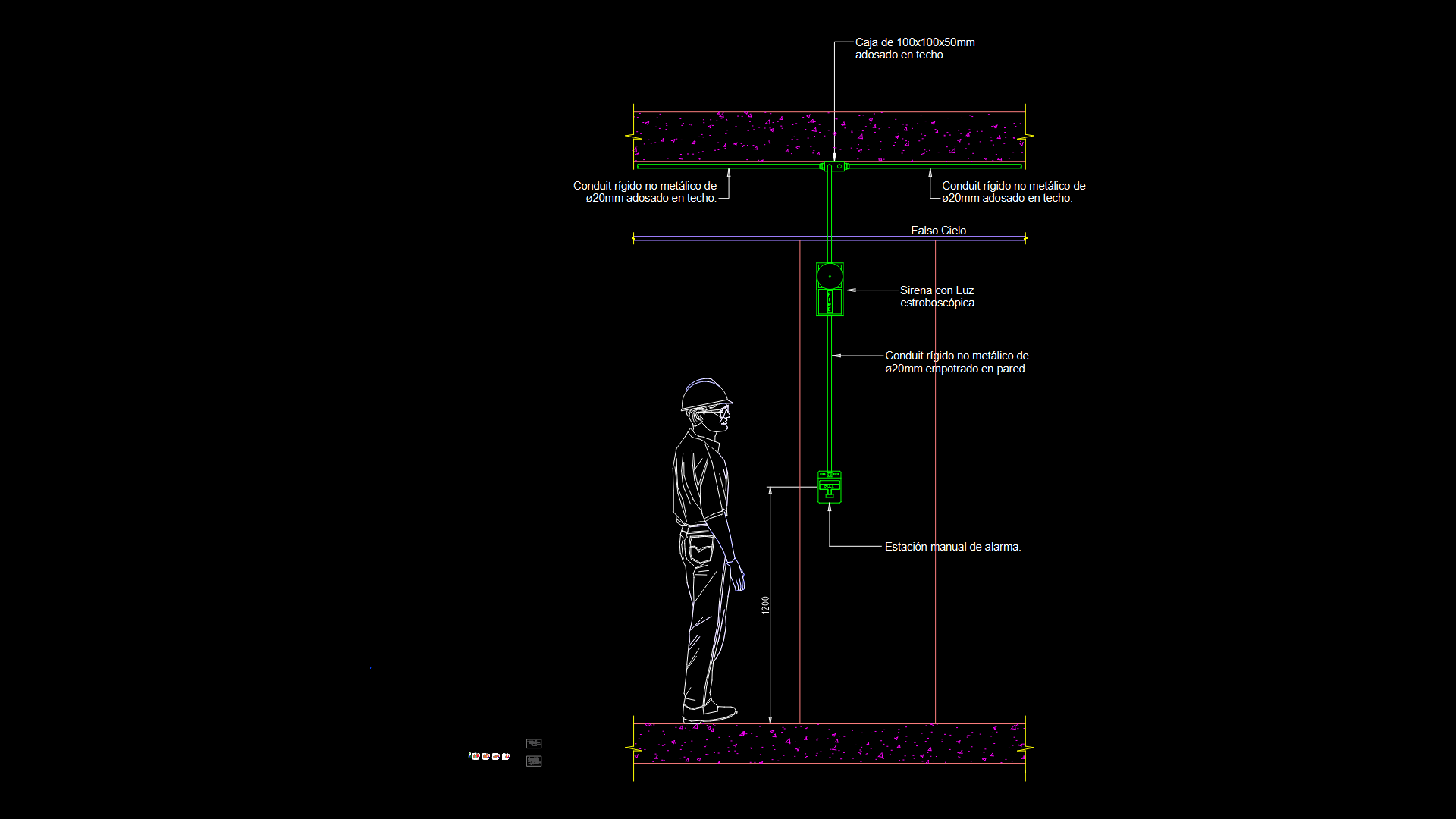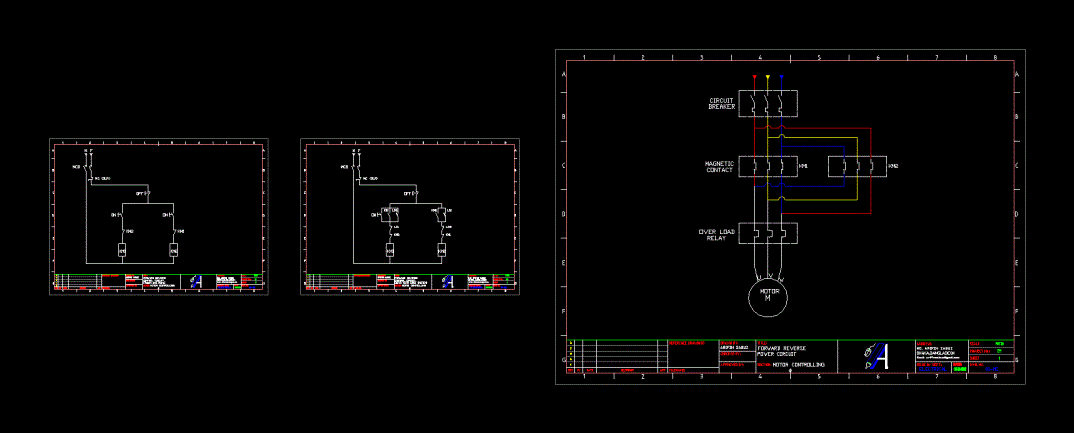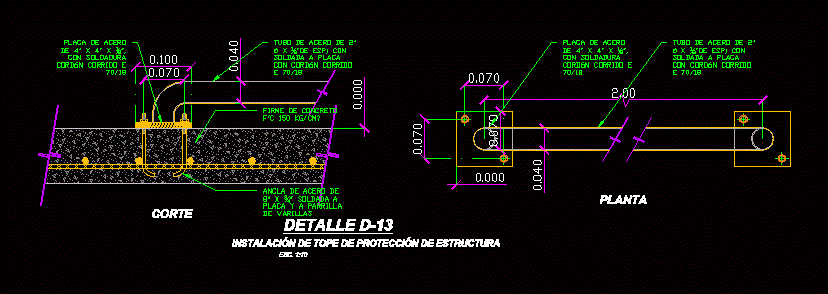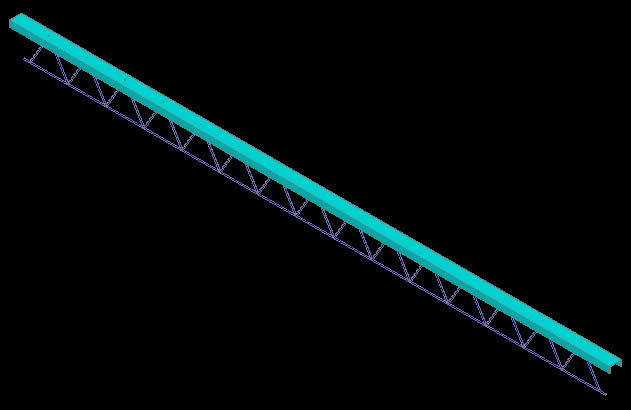Electrical Installations In The Sierra Education Center DWG Detail for AutoCAD
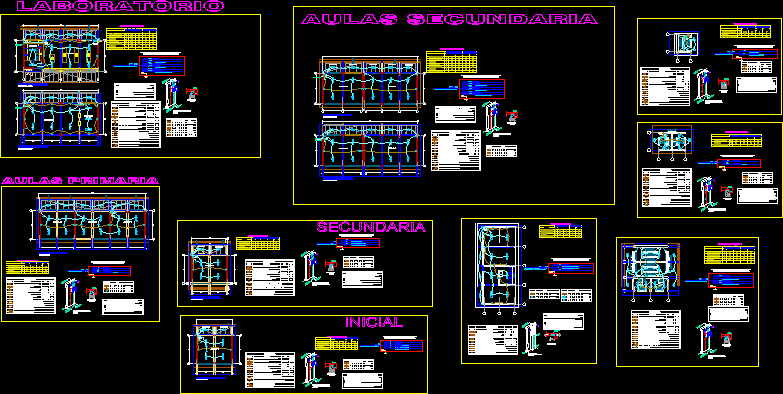
Details Electrical installations in halls Classrooms Education Center of the Sierra. Classroom facilities in kind; battery Bathrooms; Laboratories and other environments of this school
Drawing labels, details, and other text information extracted from the CAD file (Translated from Spanish):
colored and brunado, polished cement floor, room, section a-a, lid, box, board, to light. and tomac., feeders, circuit, receptacles, npt, distribution board, location detail of, primary classrooms, first floor, laboratory, initial, deposit, library, second floor, books, deposit, secondary, secondary classrooms, circulation , metal distribution board type for embedding, unipolar switch, single, double, indicates number of conductors in circuit, edge, roof, bottom, symbol, legend, description, alt. Snpt., box, pass exit on wall or beam, outlet tomac. monofas double with grounding, indicated, aluminum frame, with two fluorescent lamps, built-in ceiling artifact with plastic diffuser, the distribution board will be metal, the type to embed, with degree of protection, name of the board in metal plate , and in the inner part the corresponding circuit, the differential switch will be of the same type and mark that the thermomagnetic switch, technical specifications, the plates will be written all in low relief. also must carry sticker of danger, electrical hazard in the front, electrical cables, will be connected to their respective terminals, in addition the cables will be identified to the circuit they belong., the bars will be painted according to the national electricity code. , luminaire, total, pi, unipolar switch, simple, double., brick, edge, board, edge, brick, duct descent, detail of:, level, go down to, to light, tv antenna output , cant., power, total power, factor, service, maximum, maximum demand, installed power, maximum total demand, lighting, ss.hh., —, unipolar switch, simple switching, socket outlet. three-phase double with ground
Raw text data extracted from CAD file:
| Language | Spanish |
| Drawing Type | Detail |
| Category | Mechanical, Electrical & Plumbing (MEP) |
| Additional Screenshots |
 |
| File Type | dwg |
| Materials | Aluminum, Plastic, Other |
| Measurement Units | Metric |
| Footprint Area | |
| Building Features | |
| Tags | autocad, boards, center, classroom, classrooms, DETAIL, details, DWG, education, einrichtungen, electric, electrical, facilities, gas, gesundheit, halls, installations, l'approvisionnement en eau, la sant, laboratories, le gaz, machine room, maquinas, maschinenrauminstallations, provision, sierra, toilets, wasser bestimmung, water |
