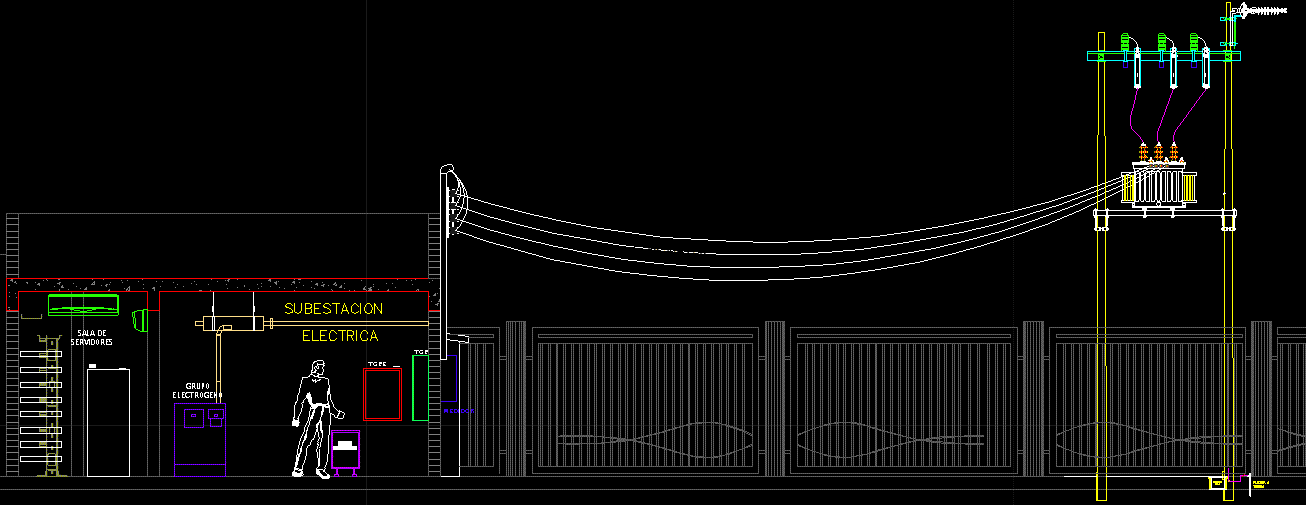Electrical Multifamily DWG Block for AutoCAD

Electrical drawings of four-story apartment house – roof line diagram -. Cargo box properly calculated
Drawing labels, details, and other text information extracted from the CAD file (Translated from Spanish):
Load calculation, Power outlets, Electric pump, area, M.d., Tomac. In kitchens, Therma, Intercoms, Electric showers, Calculated load kw f.s. Kw, Load request kw., Up cntrl niv. tea., rush, Cable tv, Hurried, phone., Comes from, Board scheme s.g, measurer, Mm pvc tw, terminal, Earth., Earth well, see detail., R. Max., Reg., Ma, Lighting common areas., Intercoms., Electric pump, reservation., Pole board, Common areas outlets., lighting, Comes from the bank, Mm pvc tw, terminal, Earth., Earth well, see detail., R. Max. ohm., reservation., Of meters., Pole board, Outline, Sub meter bench., Power outlets, Closet, dinning room, living room, Closet, Lav., dinning room, garage, living room, bedroom, Kitchenet, bath, Patio service, first floor, Third floor, Kitchenet, rooftop, terrace, laundry, Kitchenet, bath, Column axis must be maintained, Closet, dinning room, living room, Closet, Lav., dinning room, garage, living room, bedroom, Kitchenet, bath, Patio service, first floor, Third floor, Kitchenet, rooftop, terrace, laundry, Kitchenet, bath, Column axis must be maintained, Meter bank unid., Mm pvc rise, Th., Mont 11 mm mm, Mont Phone 11 mm mm, Mont.intercom. Climb mm, Mont Mm arrives, Mont Phone Mm arrives, Mont.intercom. Climb mm, Mont Go down mm, Mont Phone Go down mm, Mont.intercom. Come mm, Mm pvc rise to, Mm pvc mm pvc, Mm pvc, Cntrl niv., T.c., Up cntrl niv. tea., Therma, Lts, Therma, Lts, Mm pvc rise, Come mm pvc, Mm pvc rise, Mm pvc come, Outlet in kitchen
Raw text data extracted from CAD file:
| Language | Spanish |
| Drawing Type | Block |
| Category | Mechanical, Electrical & Plumbing (MEP) |
| Additional Screenshots |
 |
| File Type | dwg |
| Materials | |
| Measurement Units | |
| Footprint Area | |
| Building Features | Garage, Deck / Patio, Car Parking Lot |
| Tags | apartment, autocad, block, box, cargo, diagram, drawings, DWG, einrichtungen, electrical, electricity, facilities, gas, gesundheit, house, l'approvisionnement en eau, la sant, le gaz, line, machine room, maquinas, maschinenrauminstallations, multifamily, provision, roof, story, wasser bestimmung, water, wiring |








