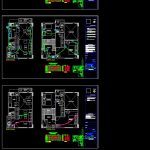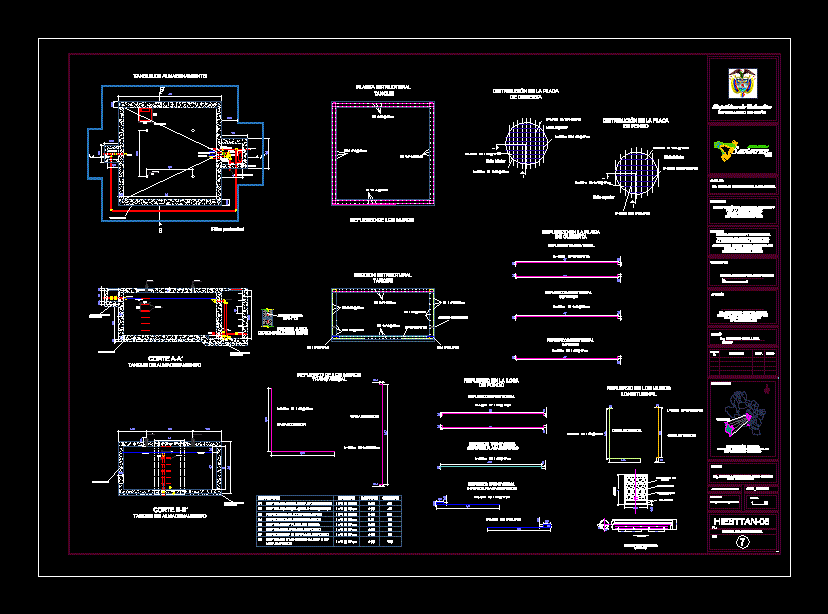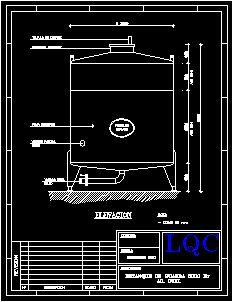Electrical Project In Department DWG Full Project for AutoCAD

Power Project including department level – lighting – TV AND TL – air conditioning – Detached diagram
Drawing labels, details, and other text information extracted from the CAD file (Translated from Spanish):
kitchen, dinning room, balcony, living room, bath, laundry, access, Cube, Inst., Cube, Inst., Cube, Inst., Cube, Inst., bath, principal, bedroom, dressing room, Closet, bedroom, double height, Boiler, lime, Cgc, Cgc, Int, kitchen, dinning room, balcony, living room, laundry, access, Cube, Inst., Cube, Inst., Boiler, Cube, Inst., Cube, Inst., principal, bedroom, double height, bedroom, low, dressing room, Closet, bath, lime, Cfe, Federal electricity commission., Registry pvc box, Pvc conduit conduit, Towards quarter of measurement., Towards roof load center, Conduit pvc connector, Pipe to load center., Detail main feeder board of depto., Main feeder, Alim., Legrand, phase, neutral, Earth, Duplex contact detail polarized, Ring terminal, Cat. brand, Burdy, yes., Naked cable, Thw cable, square box, Pvc, Polarized., Overlap of mm., Of galvanized sheet, Duplex contact, tube of, Heavy type, N.p.t., Against monitor, Acot.cm, Detail of in wall., Detail of pipes for feeding equipment on roof., Fixation slab with sikaflex glue, list of materials, Sikaflex glue, Single profile mts, Unicanal clamp., Galvanized conduit tube with thread, Liquefy tube, Straight connector liquefied, Brand leviton brand ultra modular., Location map orientation, Approved, scale:, Meters, Dimensions, flat, Location:, owner:, type of work:, revised:, design:, drawing:, date:, graphic scale:, lighting, Ing. H.g, Ing. R.n.h., electrical installation, orientation, General notes, Location map orientation, Approved, scale:, Meters, Dimensions, flat, Location:, owner:, type of work:, revised:, design:, drawing:, date:, graphic scale:, Ing. H.g, Ing. R.n.h., electrical installation, orientation, General notes, Location map orientation, Approved, scale:, Meters, Dimensions, flat, Location:, owner:, type of work:, revised:, design:, drawing:, date:, graphic scale:, Ing. H.g, Ing. R.n.h., electrical installation, orientation, General notes, The accessory materials must comply with the provisions of, The norms nom., Leave the pipeline vias of p.v.c. Guided plugs in the, For easy wiring., Duplex polarized with physical earth n.p.t. Brand ultra modular leviton., Simple polarized with physical ground n.p.t. Brand ultra modular leviton., Duplex polarized with physical earth n.p.t. Brand ultra modular leviton., Simple polarized with physical ground n.p.t. Brand ultra modular leviton., duplex, Duplex tl, Location map orientation, Approved, scale:, Meters, Dimensions, flat, Location:, owner:, type of work:, revised:, design:, drawing:, date:, graphic scale:, Ing. H.g, Ing. R.n.h., electrical installation, orientation, General notes, The accessory materials must comply with the provisions of, The norms nom., The location of the equipment are proposed for calculation purposes, duplex, Of pvc conduit heavy type per floor. Telephone, low level., top floor., low level., top floor., low level., top floor., low level., top floor., Your, Button timbre, goes up, low., Recessed luminaire of watts brand tecnolite., Recessed luminaire dirigible with focus watts led daylight hz., Monopolar eraser model leviton ultra modular white color., Ultra modular leviton ladder model eraser white color., Mini kaedra load of flush modules., Of pvc conduit heavy type per floor. Diameter indicated in plan., Urban bulb bezel technolite with focus saved watts hz., Watts hz flute type pendant., Fan of watts lamparas, Watts fan with lamp., Spot light spotlight model bristol watts hz., Of pvc conduit type heavy by the diameter indicated in plane., Inner buttress magg hz., Mini kaedra load of flush modules., Of pvc conduit heavy type per floor. Diameter indicated in plan., Coaxial tv n.p.t. Brand ultra modular leviton., Telefonica n.p.t. Brand ultra modular leviton., Exit of tv in floor., circuit., Dist., voltage., phase, T.f., Location., Symbology, Full load., Total installed load:, Demand factor:, Total demand load:, Watts, Watts, P.b., description., Ground floor lighting., P.a., Laundry contact, P.b., P.b., P.b., Duplex board, total., Duplex flat single room., current, High floor lighting., Contact ground floor., Contact ground floor., Contact high plant., P.a., Shared plate in tv for tl in bar of kitchen with height of n.p.t., Television tube with a diameter of, Pipe for telephone with diameter of, Height of television in bedrooms n.p.t. To the center horizontally., Height of phone in room n.p.t. To the center vertically., To the center horizontally., Height of tv tl in general areas n.p.t. To the center horizontally., Total installed load:, Demand factor:, Tot load
Raw text data extracted from CAD file:
| Language | Spanish |
| Drawing Type | Full Project |
| Category | Mechanical, Electrical & Plumbing (MEP) |
| Additional Screenshots |
 |
| File Type | dwg |
| Materials | |
| Measurement Units | |
| Footprint Area | |
| Building Features | Car Parking Lot |
| Tags | air, autocad, conditioning., department, DWG, einrichtungen, electrical, facilities, full, gas, gesundheit, including, l'approvisionnement en eau, la sant, le gaz, Level, lighting, machine room, maquinas, maschinenrauminstallations, power, Project, provision, tv, wasser bestimmung, water |








