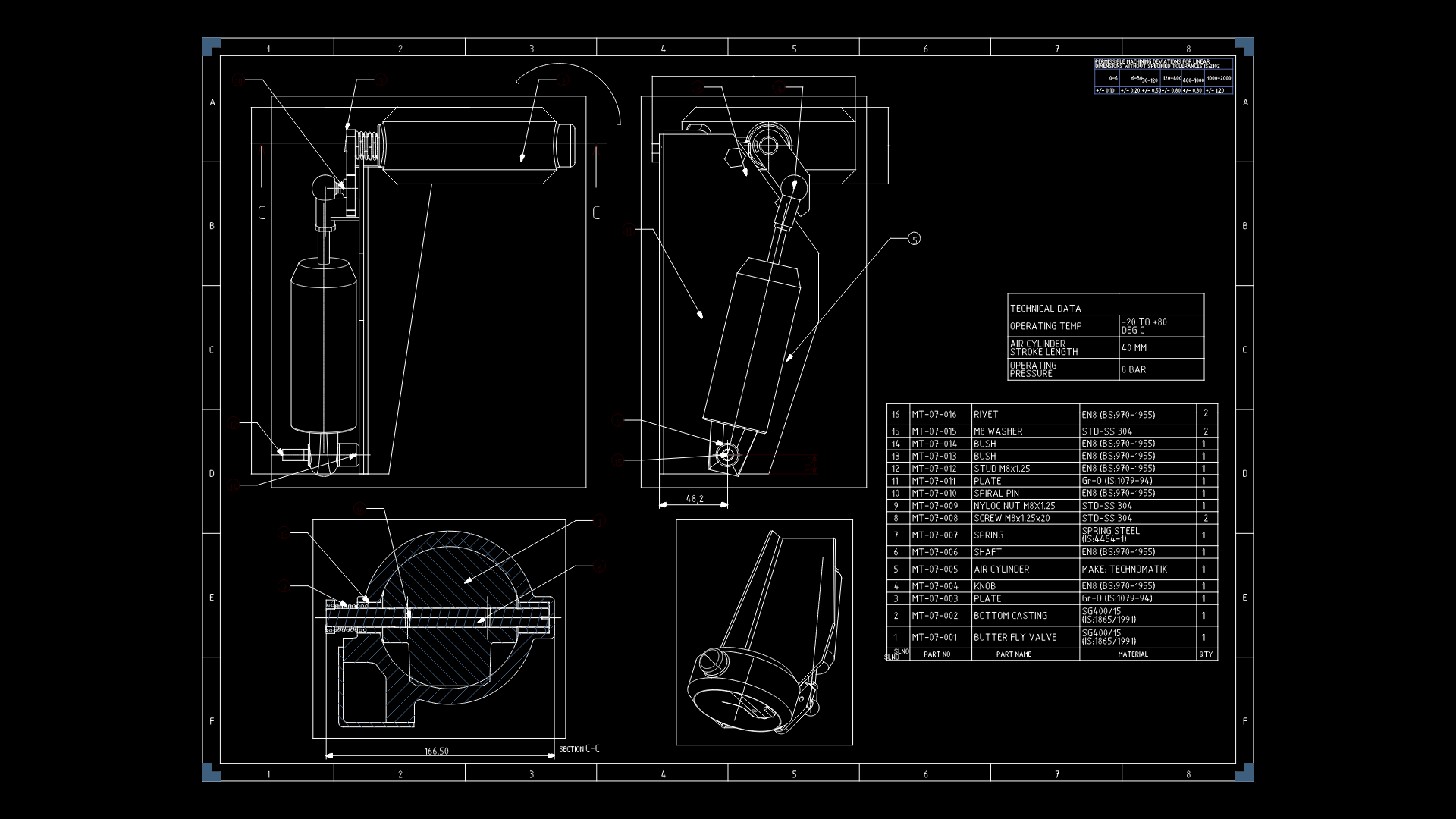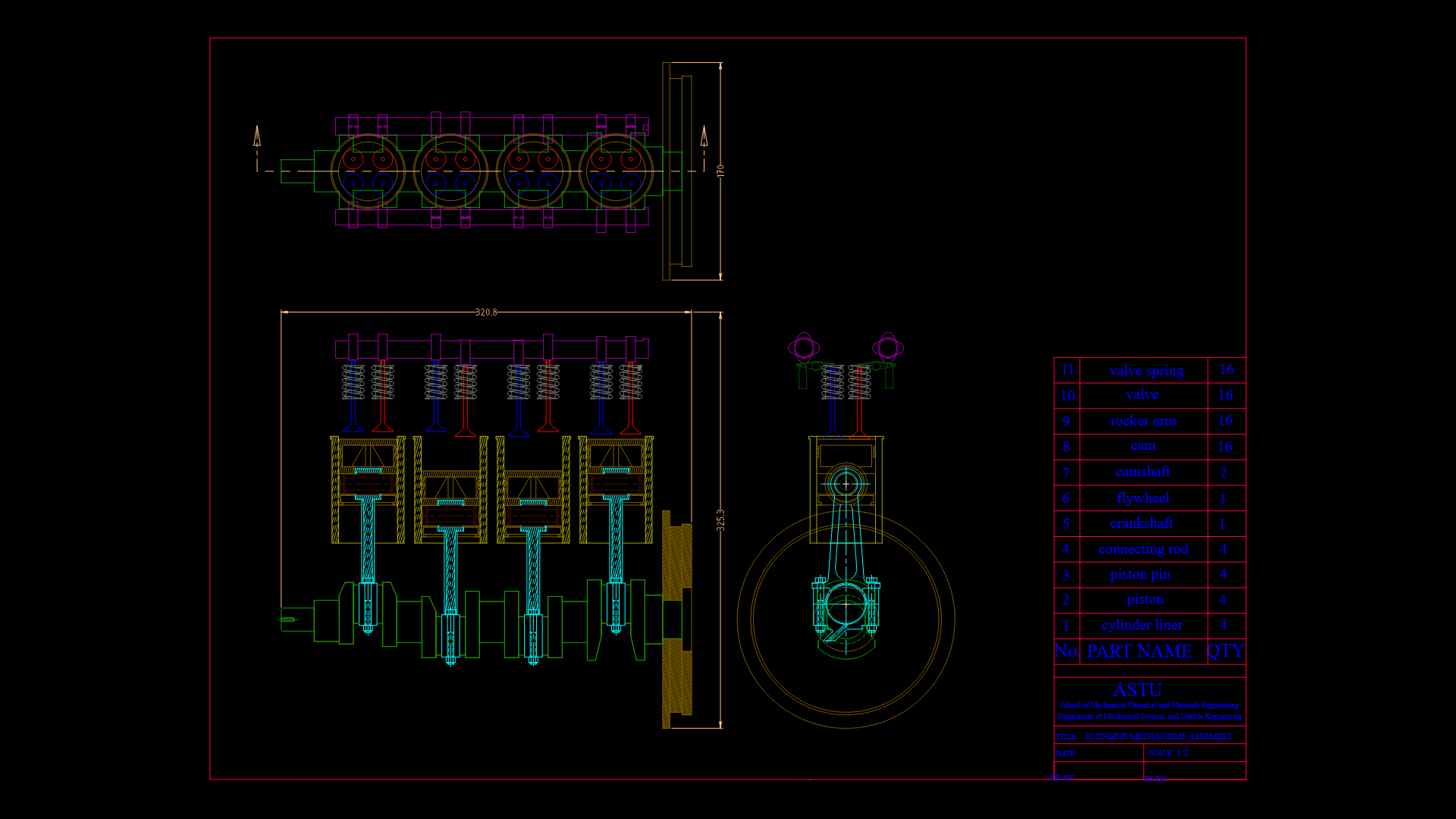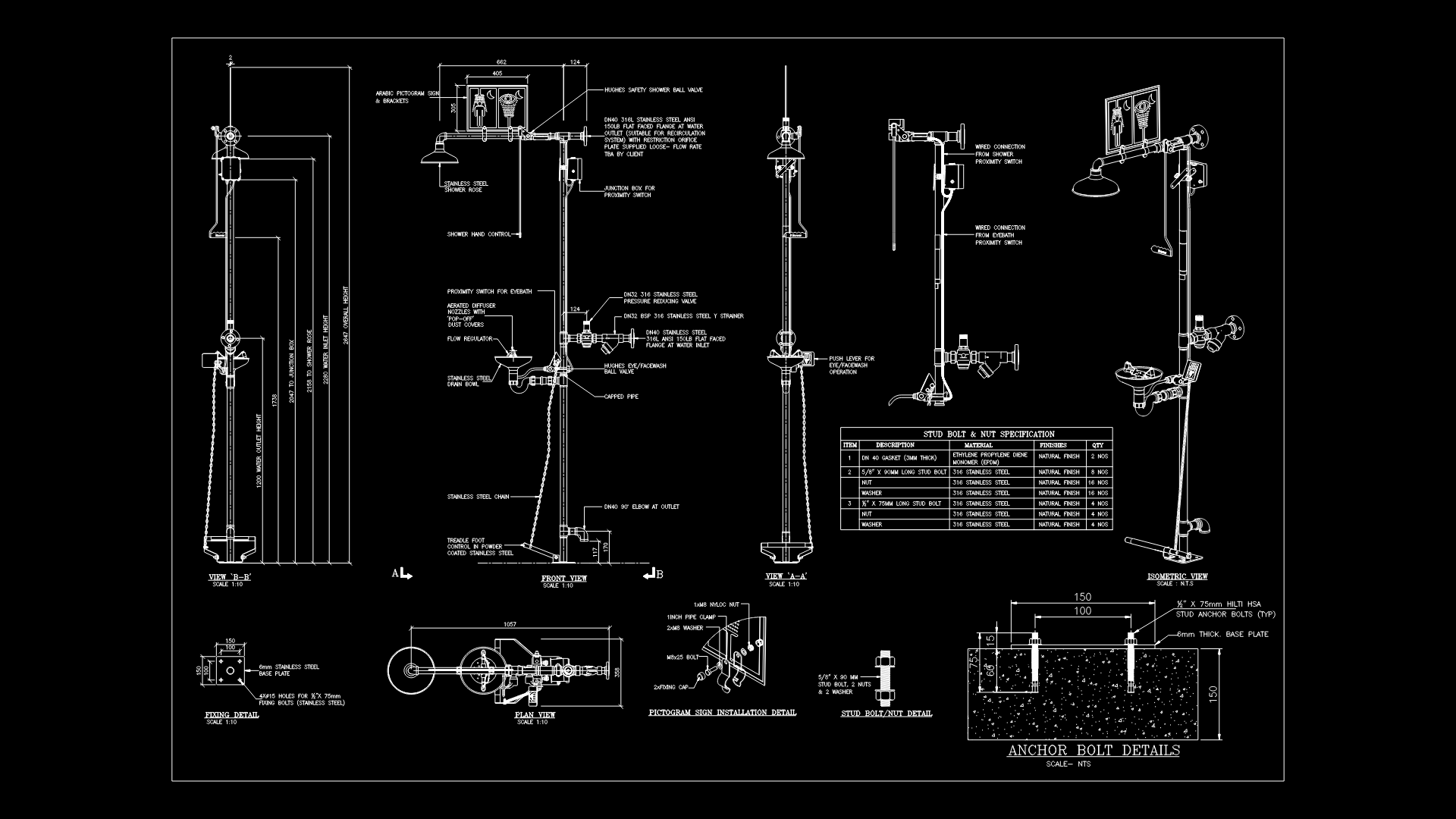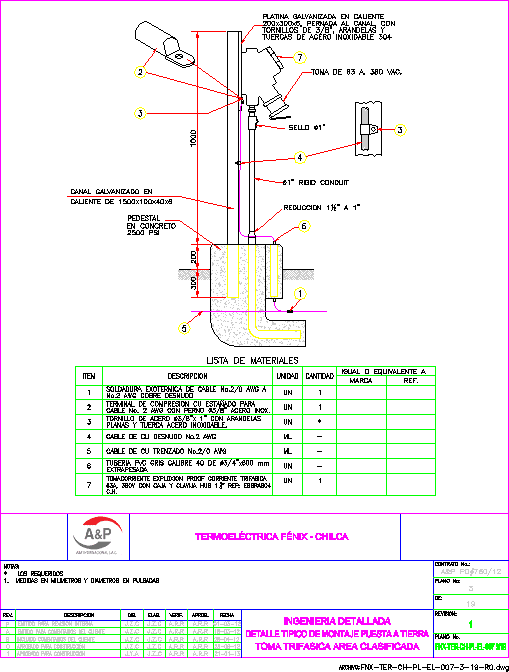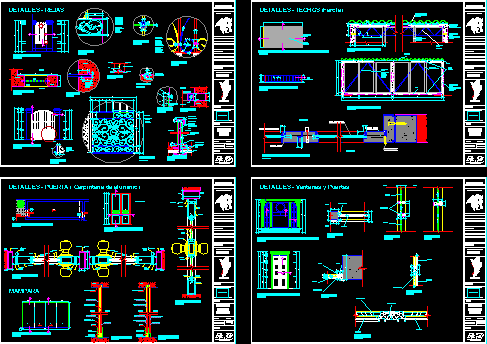Electrical Proyect – House DWG Block for AutoCAD
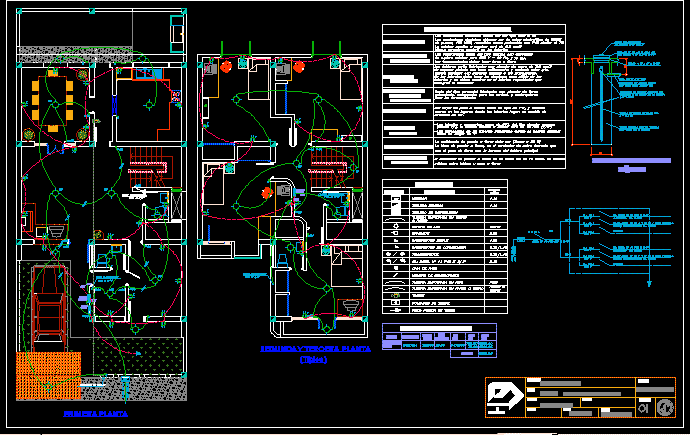
Electrical Proyect – House
Drawing labels, details, and other text information extracted from the CAD file (Translated from Spanish):
room, standard, first floor, third, arrives from the, public network, pvc., up commutation, pvc., come change, pvc., food goes up, pvc., food arrives, ka, the boards will be made with steel plate of, thick painted with anticorrosive base color finish, the switches shall be of the thermal type with capacity, will be of the commercial type manufactured with iron plate, octagons for rectangles, pipes should not show in the roughness that, on the sides must have the openings for, it should support the switches fairly easily., of coated as protection with pvc similar to tw., for outlets, the driver loses, boards, power outlets, drivers:, the minimum section used will be, of minimum rupture for, boxes for, the electrical conductors must be of electrolytic copper of, be used in places where the pipes make a, pipes will be pvc. of the European standard type, the boxes of passage will be of type of will, heavy the minimum pipe use will be mm, direction of, Connection, boxes of passage:, scepters of light, outlets:, of pipe:, Technical specifications, accessories of the main curved pipes could be run, up to a maximum of, electric:, ground system, ground resistance must be, connect the earth well with the terminal board of the main board, the laying line is the bare copper conductor that, no splicing will remain on the pipes, the electrical conductors must be of type tw tw., switches:, the outlets must be grounded, driver, the earthing conductor is copper cu of section, minimum between board earth pit, ground, with frame, cover of cº de, framework, treated sifted earth, copper rod of mm., contact along the rod, bronze connector length, ground well detail, with similar thor gel, double bronze, diam. minimum, extraction handle, minimum, your B. pvc sap., grounding conductor, m.d., load box, service, level, area, total, c.u, pi, f.d., living place, pipe embedded in floor, number of drivers, pass box, pvc number, outlet, switching switch, simple switch, floor, roof-mounted pipe, center of light, description, bracket, wall, general board, measurer, symbol, ceiling, s.n.p.t, height, Switchboard, wall-mounted ceiling tube, wall, ceiling, pushbutton, doorbell, groundwater well, pushbutton, nº no., power outlets, public network, arrives from the, t.g., reservation, pvc number, lighting plant, reservation, pvc number, lighting plant, nº no., power outlets, student:, flat:, institution:, sheet, scale:, date:, architecture, town planning, private university san pedro, architecture., brave donny barrantes, study, qwz arq construction, single family vieux, Location, cajamarca, chair, single family Home, july, electrical installations, alejandro cerquin cortez, scale:, cad:, iywj, date
Raw text data extracted from CAD file:
| Language | Spanish |
| Drawing Type | Block |
| Category | Mechanical, Electrical & Plumbing (MEP) |
| Additional Screenshots |
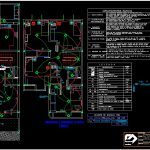 |
| File Type | dwg |
| Materials | Steel |
| Measurement Units | |
| Footprint Area | |
| Building Features | Car Parking Lot |
| Tags | autocad, block, DWG, éclairage électrique, electric lighting, electrical, electricity, elektrische beleuchtung, elektrizität, house, iluminação elétrica, lichtplanung, lighting project, projet d'éclairage, projeto de ilumina, proyect |
