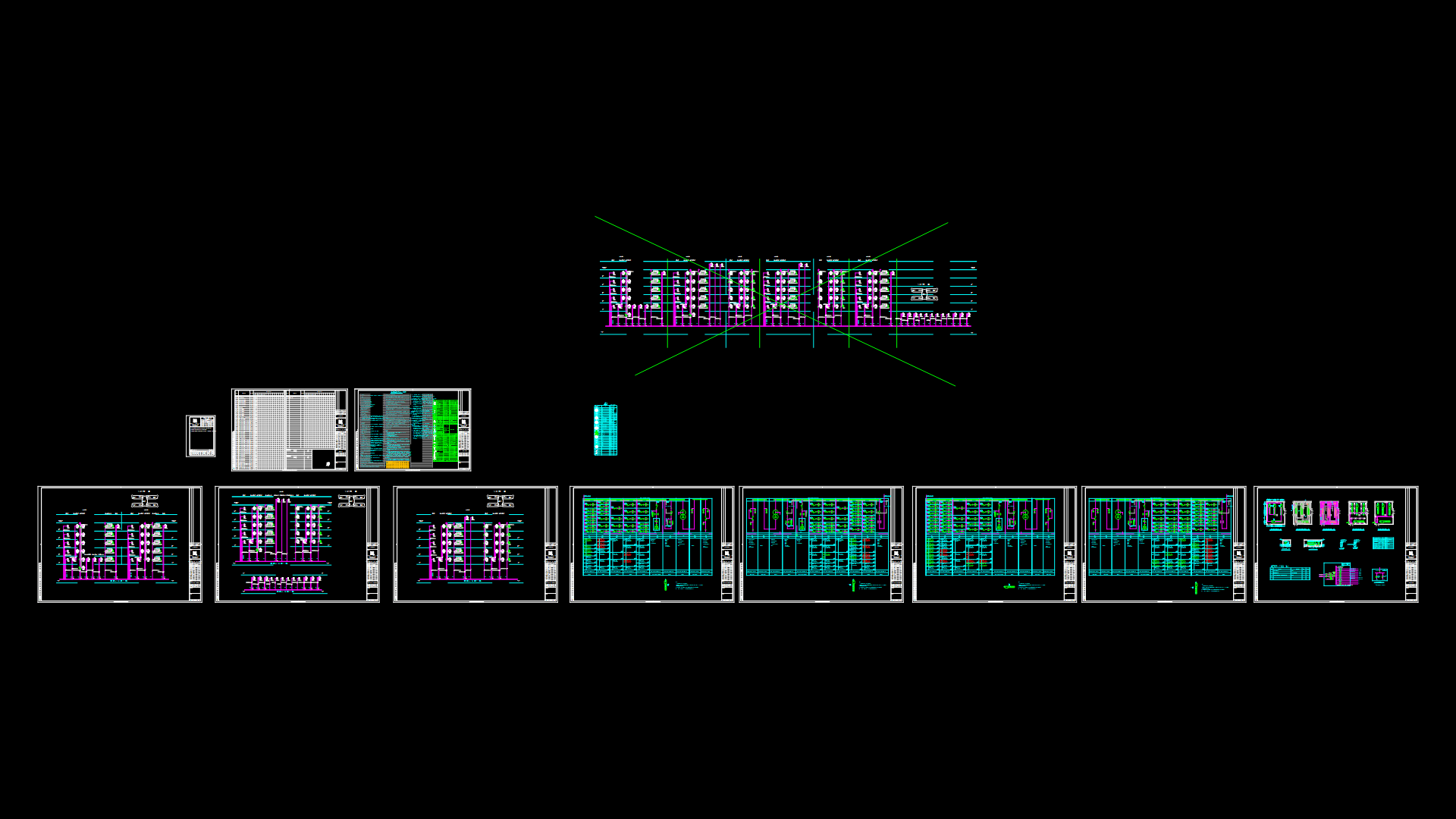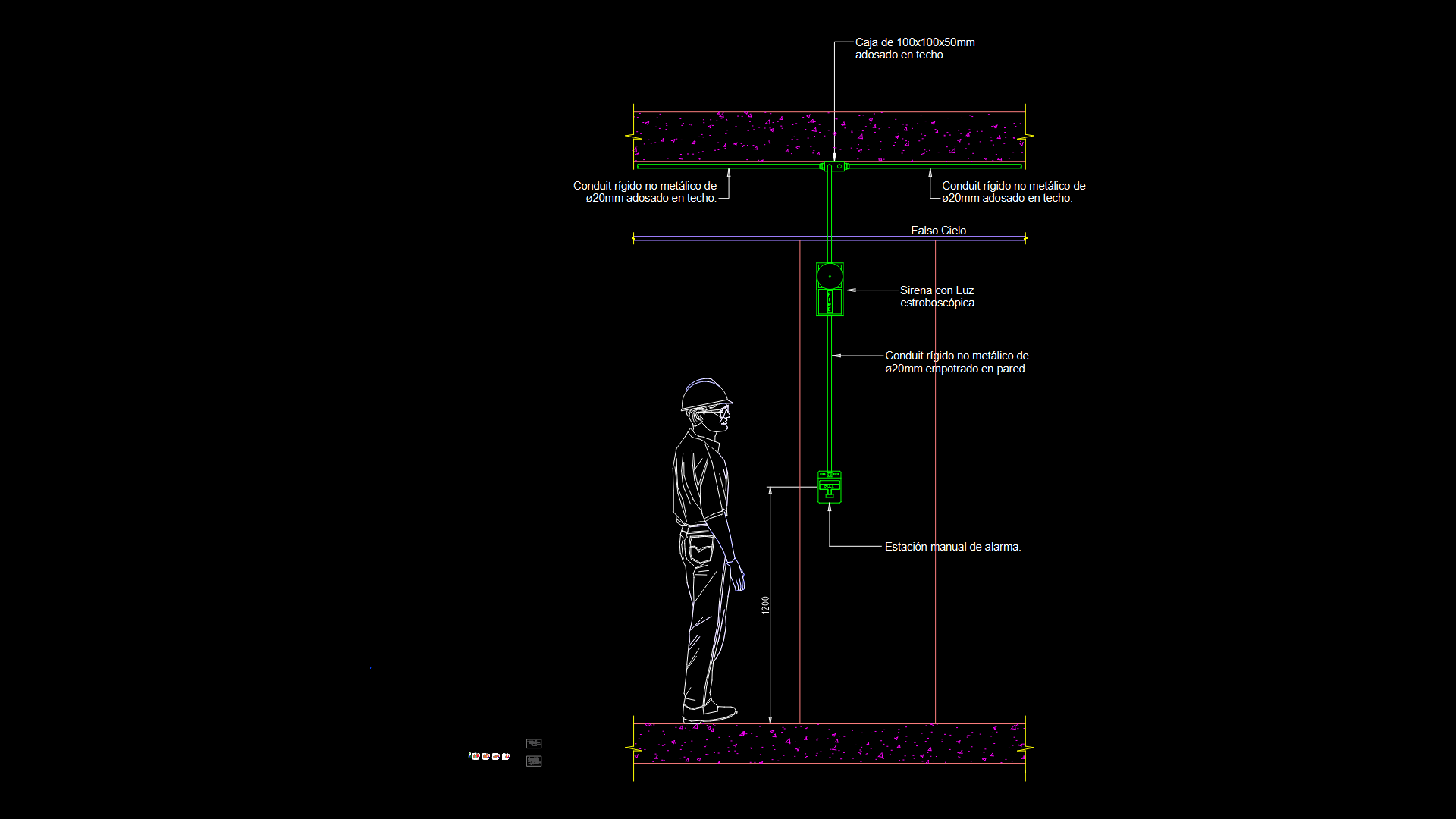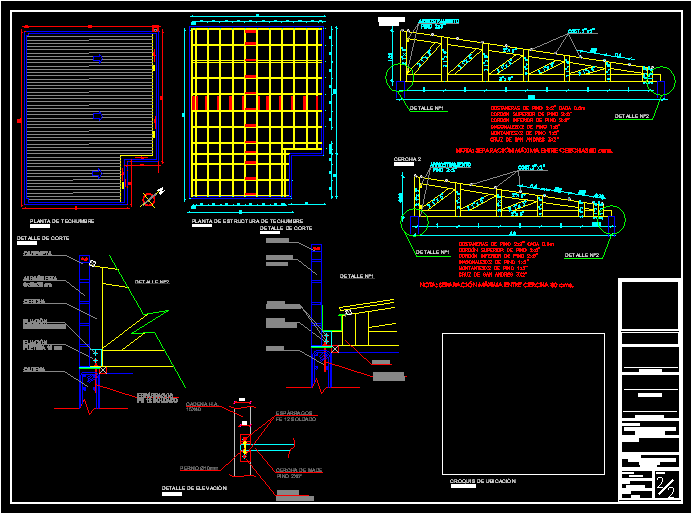Electricity – Family Board Scheme DWG Block for AutoCAD

Solid diagram
Drawing labels, details, and other text information extracted from the CAD file (Translated from Spanish):
bisa insurance reinsurance, date:, scale:, title:, draft:, execute, draft:, area:, client:, I check:, sheet:, approved:, approved, the information contained in this document is property of ypfb refining s.a., and its use is prohibited for another purpose., rev., description, date, revised, I execute, symbology, General notes, sheet:, bisa insurance reinsurance, date:, scale:, title:, draft:, execute, draft:, area:, client:, I check:, sheet:, approved:, approved, the information contained in this document is property of bisa insurance reinsurance, and its use is prohibited for another purpose., rev., description, date, revised, I execute, symbology, General notes, sheet:, general distribution, lighting, lighting contacts, main board, of power, thermomagnetic, three-phase, monophase, electric, illumination, air conditioner, single-phase circuit, single-phase circuit., connection area, electric parameter meter, smu, from c.f.e, air trans. c.f.e., of load equipment of ventilation extrccion, of cu., main switchboard, transfer board, nb console, variable, fixed, bnf, varian, lighting, of cu., lighting contacts, electric, of general distribution, transfer
Raw text data extracted from CAD file:
| Language | Spanish |
| Drawing Type | Block |
| Category | Mechanical, Electrical & Plumbing (MEP) |
| Additional Screenshots |
 |
| File Type | dwg |
| Materials | Other |
| Measurement Units | |
| Footprint Area | |
| Building Features | Car Parking Lot |
| Tags | autocad, block, board, diagram, DWG, electricity, Family, SCHEME, simbolismo, solid, symbolik, symbolism, symbolisme |








