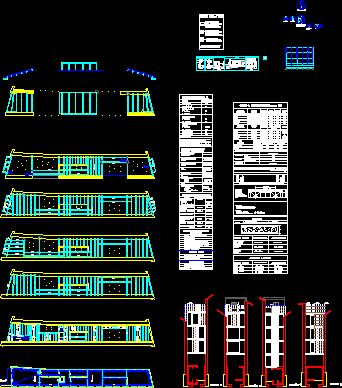Electricity Multifamily Building DWG Block for AutoCAD

Multifamily Building Electric Installation – Plants – Cortes – Simbologia
Drawing labels, details, and other text information extracted from the CAD file (Translated from Spanish):
teaching :, course :, scale :, date :, members: private, university, faculty, arts, urban planning, architecture, antenor orrego, lamina :, plan :, distribution, project: multifamily building, middle level, ing. ramirez mirror, mario manuel, avenue, construction iii, adjoining, ladder against insendio, freight elevator, ladder, ortiz strap rayza, garcia diaz yanina, aguilar blas noemi, odiaga liza jair, flowers tie genesis, urtecho dinner marita, study, shelf, ss .hh., cl., kitchen, dining room, terrace, laundry, sshh, eighth level, living room, s.hh, living room, dining room, hall, pool floor, gym, climbing, elliptical, treadmills, bicycles, income, ss .H H. males, male showers, ss.hh. women, women showers, reception, basement and parking, sub station, ing. ochoa zevallos, rolando, c. of machines, cistern, circuit embedded in ceiling., ____, circuit embedded in floor., thermomagnetic switch, feeder circuit recessed in floor and wall, pvc pipe sap ømm except indication., octagonal, asynchronous electric motor, motor starter, system fixing by means of a bolt., bypass box, step box, key dimensions., single light switch, double light switch, symbol, description, box type, height, rectangular, roof, grounding hole, with copper rod, legend, simple switching switch, double switching switch, distribution board, special, b. top, triple light switch, arrives main feeder to substation, generator set, st-sg, quarter of boards, tcb, mailbox feeders comes by floor, meters, ninth level, pool, ss.hh. men, ups, sum, stage, iron, washing, work table, collection, plating, audience room, emergency exit, fire escape, bedroom, music room, closet, first level, fire escape, service yard , hall, m-sg, disconnector, unipolar, power, cell, transformation, machine room, elevator, well earthed, tta, box, socket, type, t – sg, st – b, well placed, st – sg a, grounded, st – pool, st – gym, st – sum, riser diagram, reserve, therma, flat single line diagram, single line diagram duplex, single line diagram general service board
Raw text data extracted from CAD file:
| Language | Spanish |
| Drawing Type | Block |
| Category | Mechanical, Electrical & Plumbing (MEP) |
| Additional Screenshots | |
| File Type | dwg |
| Materials | Other |
| Measurement Units | Metric |
| Footprint Area | |
| Building Features | Garden / Park, Pool, Deck / Patio, Elevator, Parking |
| Tags | autocad, block, building, cortes, DWG, einrichtungen, electric, electricity, facilities, gas, gesundheit, installation, l'approvisionnement en eau, la sant, le gaz, machine room, maquinas, maschinenrauminstallations, multifamily, plants, provision, simbologia, wasser bestimmung, water |








