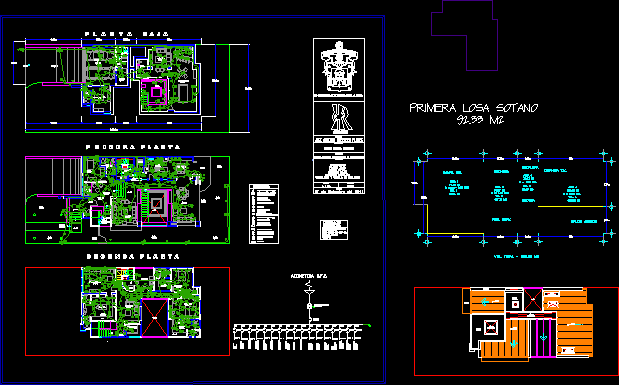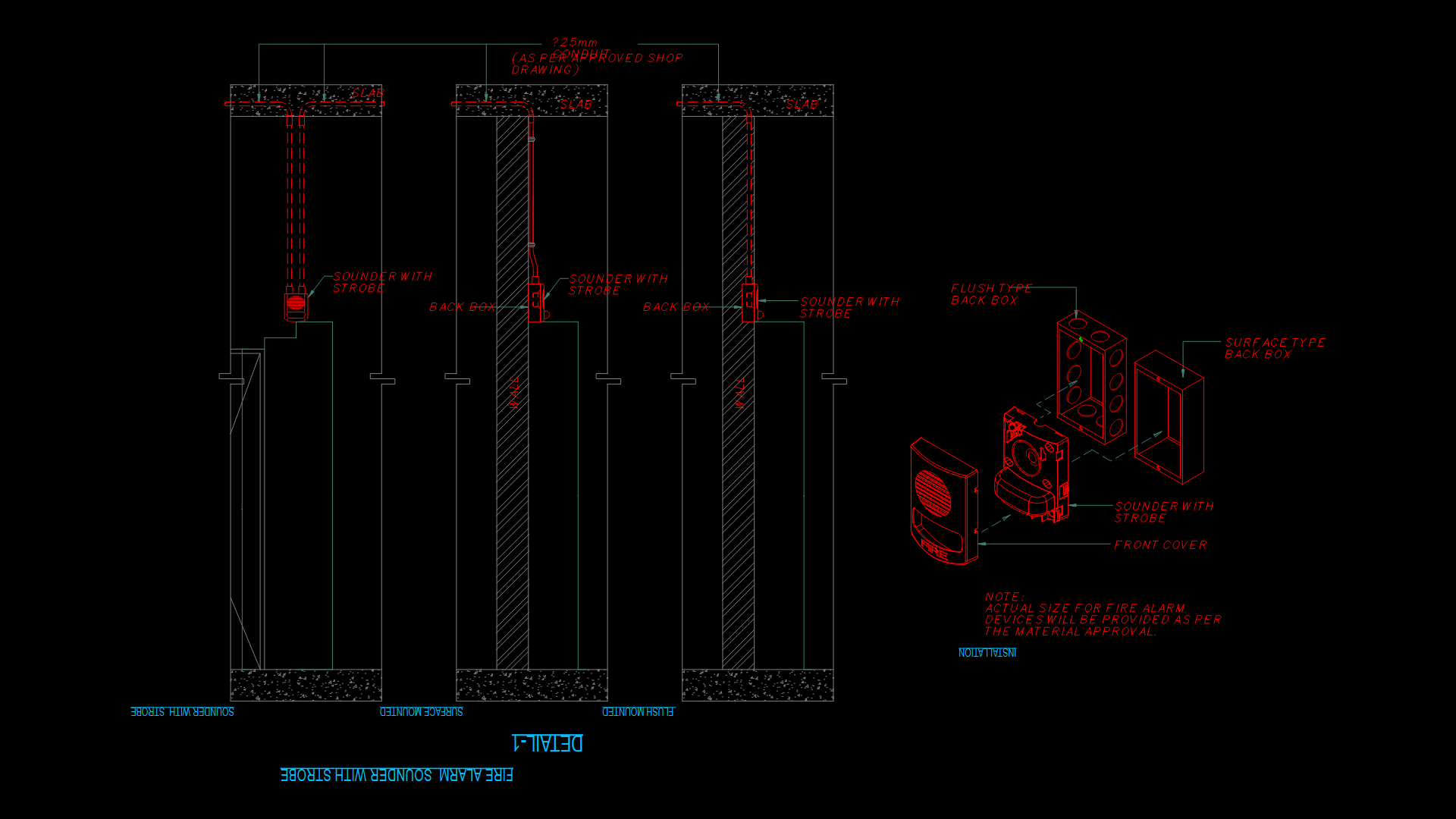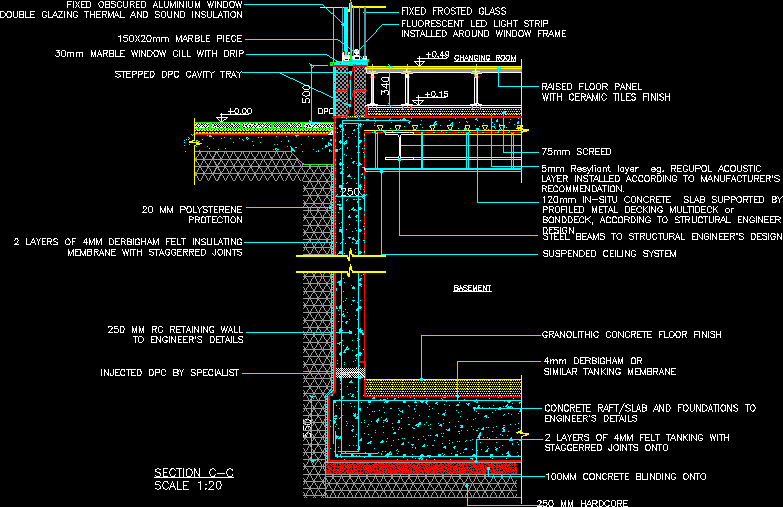Electricity Project In One Family Housing DWG Full Project for AutoCAD

Final work lighting of a residence udg
Drawing labels, details, and other text information extracted from the CAD file (Translated from Spanish):
stay, npt, npt, tab., tab., switches, bow cannon, dome, npt, closet, npt, niche, hang up, dressing room, bath, drawers, island, npt, hang up, npt, master bedroom, npt, being of t.v., npt, white cto, center, washed, empty, clothes line, npt, forklift, niche, bath, dressing room, bedroom, npt, bath, dressing room, niche, bedroom, npt, pend, bath, npt, room service, garage, npt, yard, bath, npt, npt, cellar, npt, tv stay, npt, playroom, garden, npt, rooftop, npt, dome, bow cannon, npt, pend, npt, pend, dome, bow cannon, npt, rooftop, npt, empty, dome, garden, npt, bathroom visits, npt, entry, npt, lobby, stationary, npt, tank, npt, bedroom, npt, pots, npt, receiver, npt, garden, npt, empty, npt, cupboard, npt, npt, npt, kitchen, npt, dome, bow cannon, npt, pend, garden, npt, terrace, garden, npt, garden, npt, front door, npt, stay, npt, vanity, hang up, area, area, area, vol., area, mts., mts., vol., mts., vol., mts., vol., vol. total, ramp ing., garage, rec. serv., stairs, cellar, stay t.v., salon games, first floor sotano, vault, Wall, vault, rec master, rec, vault, Wall, npt, tab., Wiring Diagram, tab., tab., tab., sergio corona cardenas, student:, I saw, teacher:, matter:, content:, scale:, only, sheet, of December, date, lighting: floor first level second level uniforms diagram symbology wiring code, jose antonio guerrero flores, electrical installations lighting, University of Guadalajara, tel, base of biphasic measurement, load center with int. ppal. of spaces v., arbutant, telephone outlet, TV out, Internet, duplex contact with ground fault switch, ceiling lamp, lighting, arbonant of, switches, switches, symbology, Water Pump, contacts basement, ground floor lighting, first floor lighting, ground floor contacts, mini split first floor, garden lighting, first floor contacts, lift truck, washing machine, mini split second floor, base of biphasic measurement., c.f.e., aa, aa, tab., tab., tab., tel, tab., tab., second floor contacts, mini split master bedroom, second floor contacts, second floor contacts, second floor lighting, road switch, single phase electric motor, doorbell, lighting, Water Pump, aa, mini split
Raw text data extracted from CAD file:
| Language | Spanish |
| Drawing Type | Full Project |
| Category | Mechanical, Electrical & Plumbing (MEP) |
| Additional Screenshots |
 |
| File Type | dwg |
| Materials | |
| Measurement Units | |
| Footprint Area | |
| Building Features | Garage, Deck / Patio, Car Parking Lot, Garden / Park |
| Tags | autocad, DWG, éclairage électrique, electric lighting, electricity, elektrische beleuchtung, elektrizität, Family, final, full, Housing, iluminação elétrica, lichtplanung, lighting, lighting project, one family housing, Project, projet d'éclairage, projeto de ilumina, residence, single family residence, work |








