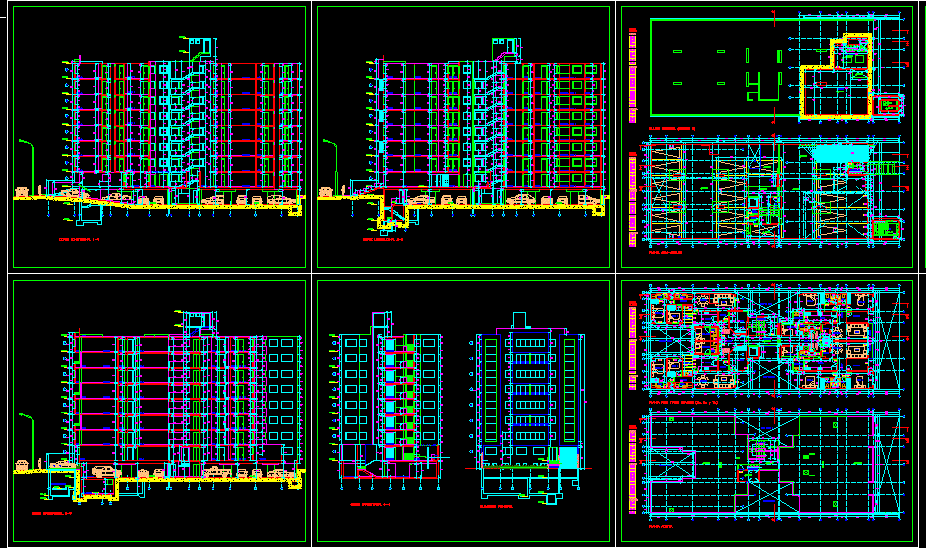Elevation Of Housings Building In Segovia DWG Elevation for AutoCAD
ADVERTISEMENT

ADVERTISEMENT
Elevation of housings building in Segovia with protected facade
Drawing labels, details, and other text information extracted from the CAD file (Translated from Spanish):
colegi coaatsg nº:, date, scale, retejo and repair of facade, plan, flat number, construction management, technical architect, d. rubén tailor blond, drawn by :, signature, property, arch. technical., elevation internal courtyard, elevation gable left side housing, elevations of building protected in segovia
Raw text data extracted from CAD file:
| Language | Spanish |
| Drawing Type | Elevation |
| Category | Condominium |
| Additional Screenshots |
 |
| File Type | dwg |
| Materials | Other |
| Measurement Units | Metric |
| Footprint Area | |
| Building Features | Deck / Patio |
| Tags | apartment, autocad, building, condo, DWG, eigenverantwortung, elevation, facade, Family, group home, grup, housings, mehrfamilien, multi, multifamily housing, ownership, partnerschaft, partnership, protected |








