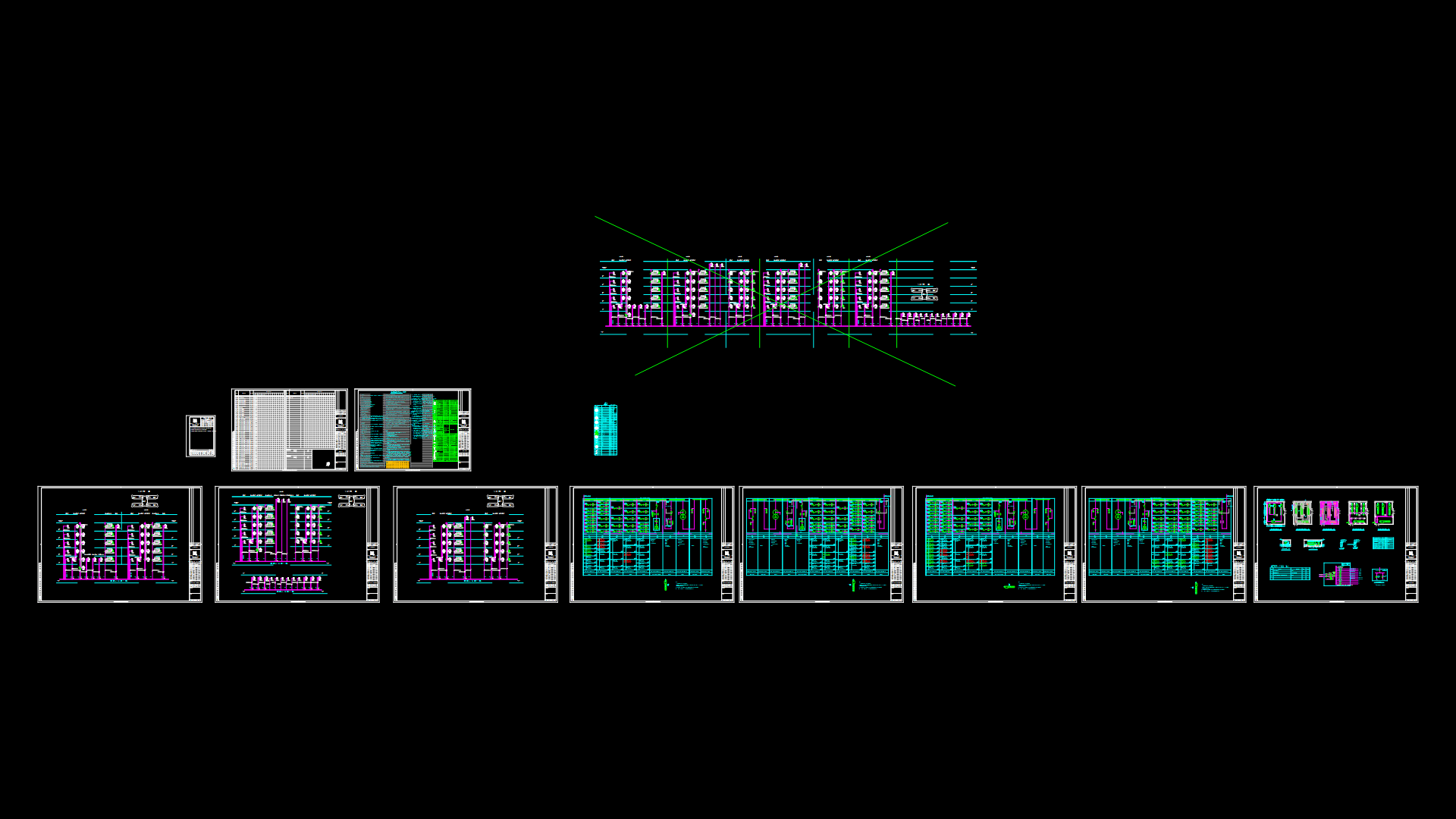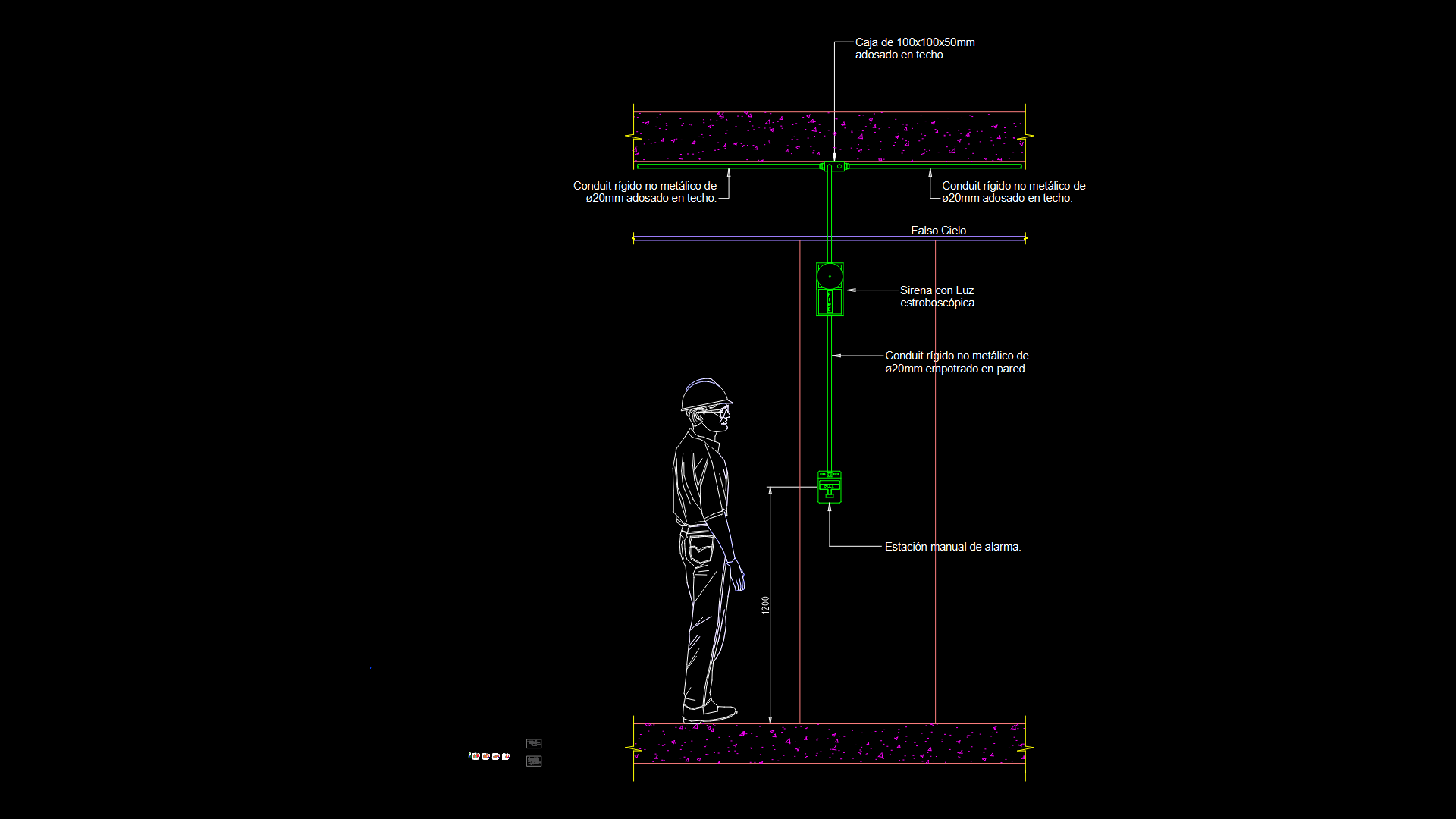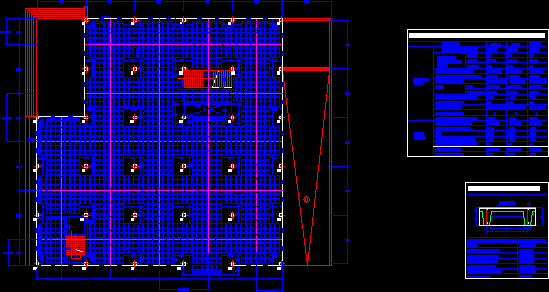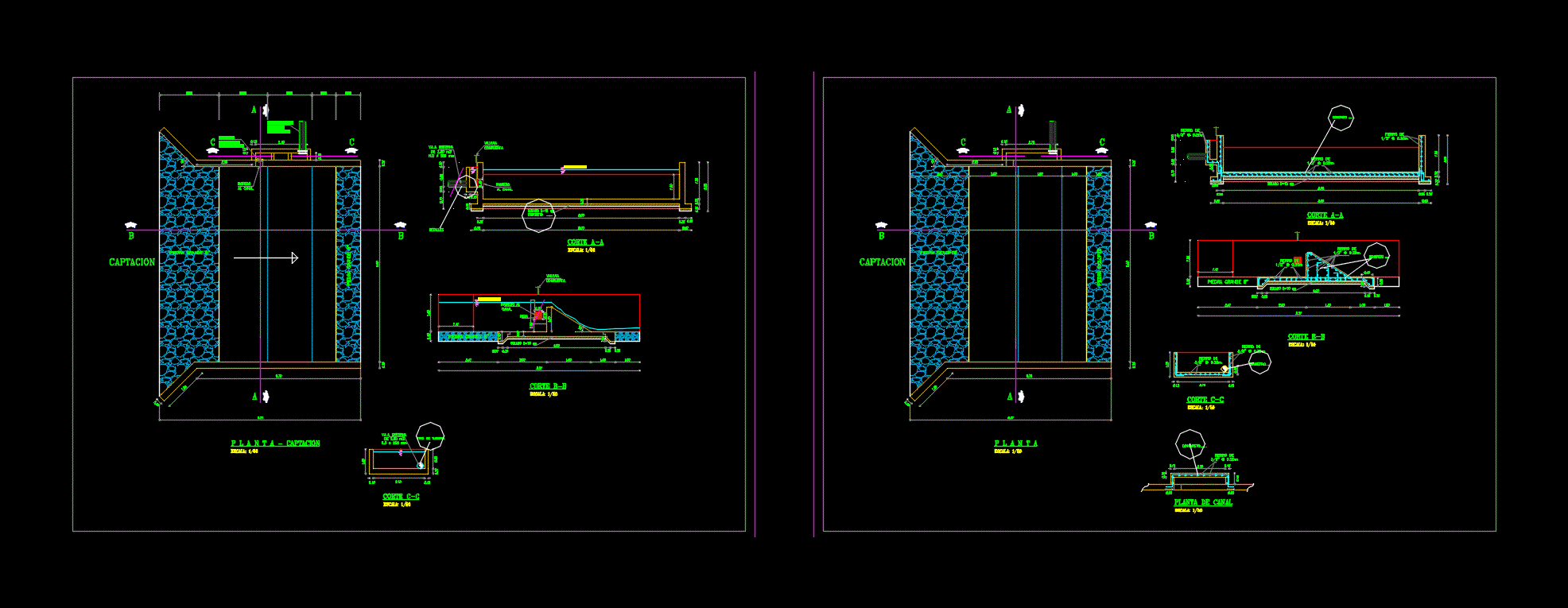Elevation Of Outlets DWG Detail for AutoCAD
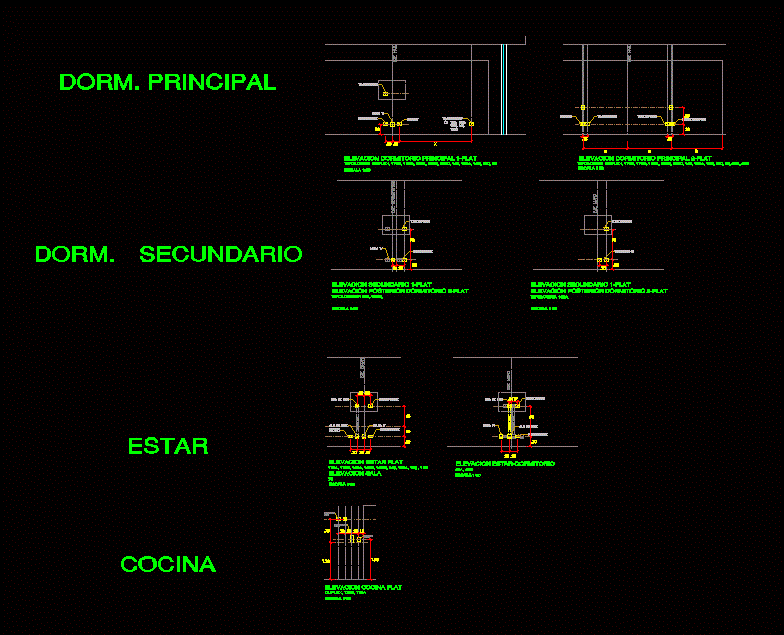
Is the detail as it can go into a room to be the details and separations of weak currents and outlets and height
Drawing labels, details, and other text information extracted from the CAD file (Translated from Spanish):
box, Pass tube, box, Pass tube, Master bedroom elevation, box, Pass tube, scale, Bedroom elevation, Rear elevation bedroom, scale, box, Pass tube, Elevation flat, scale, to be, Flat kitchen elevation, scale, Hab., bedrooms, Hab., Wall, bedrooms, Hab., Master bedroom elevation, Typologies:, Secondary elevation, Rear elevation bedroom, Typologies:, scale, Master bedroom elevation, scale, Intc, Elevation flat, scale, box, Pass tube, to be, Flat kitchen elevation, scale, Bed principal, Bed secondary, to be, kitchen, Secondary elevation, Rear elevation bedroom, Typologies:, scale, scale, Room elevation, elevation, scale, box, Pass tube, Typologies:
Raw text data extracted from CAD file:
| Language | Spanish |
| Drawing Type | Detail |
| Category | Mechanical, Electrical & Plumbing (MEP) |
| Additional Screenshots | |
| File Type | dwg |
| Materials | |
| Measurement Units | |
| Footprint Area | |
| Building Features | |
| Tags | autocad, currents, DETAIL, details, DWG, einrichtungen, electricity, elevation, facilities, gas, gesundheit, height, keys, l'approvisionnement en eau, la sant, le gaz, machine room, maquinas, maschinenrauminstallations, outlets, provision, room, sockets, wasser bestimmung, water |

