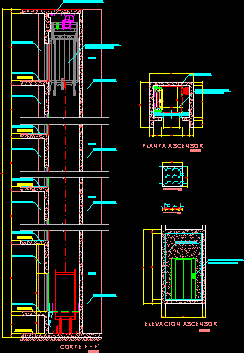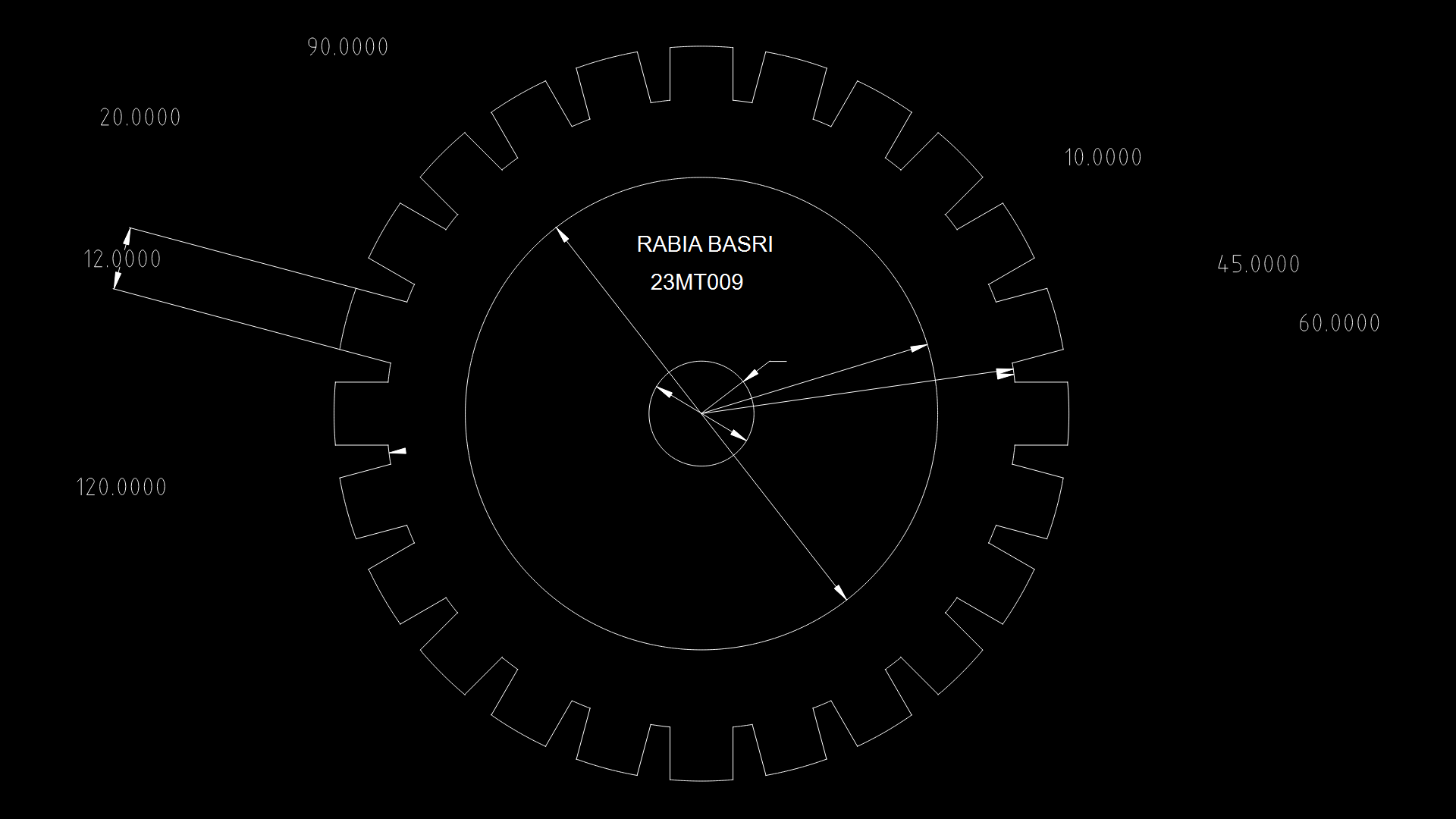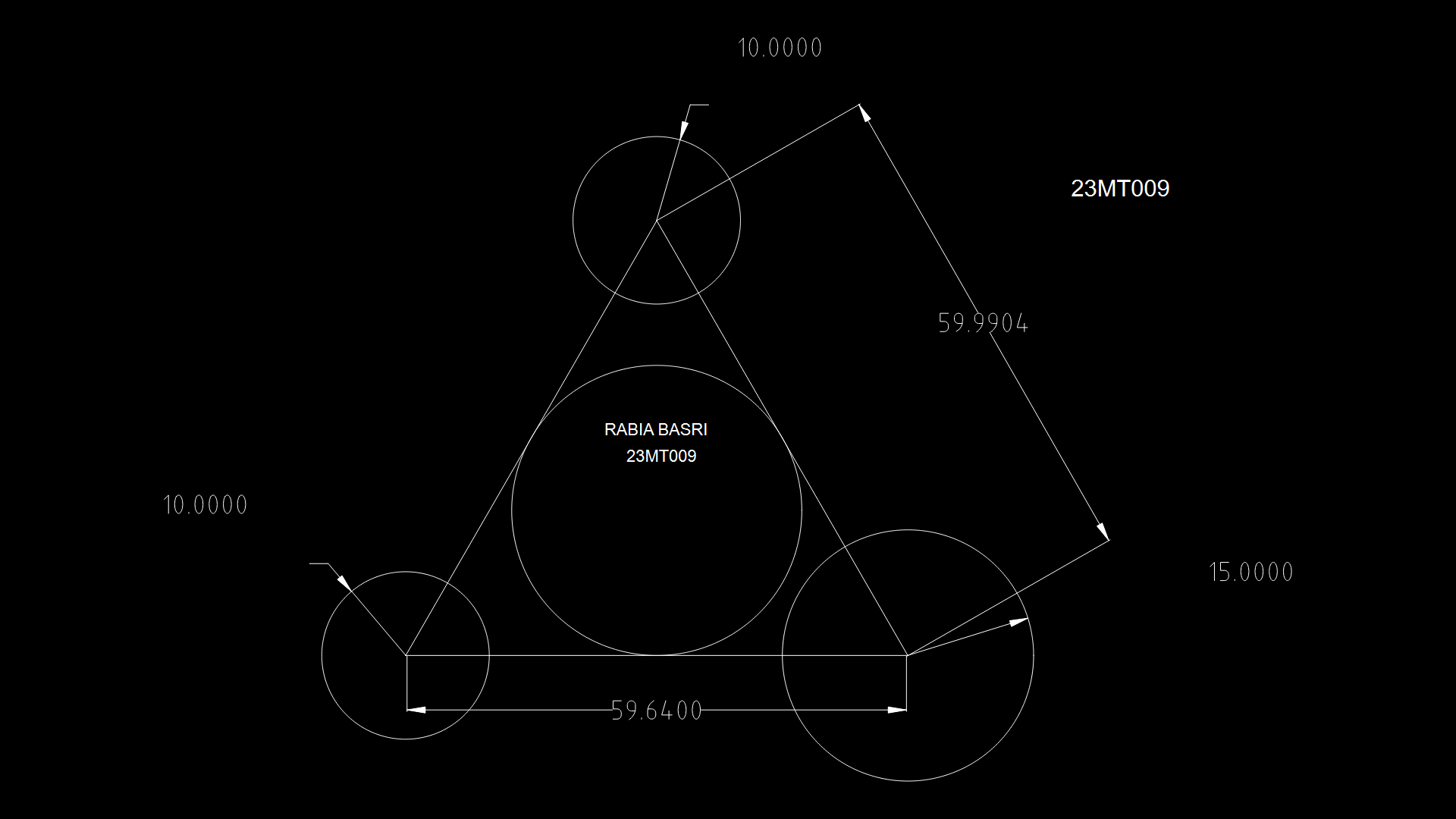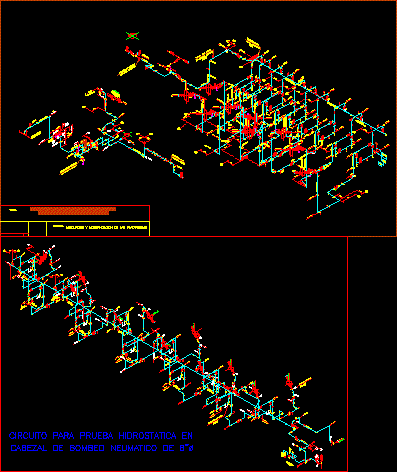Elevator Detail DWG Section for AutoCAD

Detail elevator Otis Mark – Sections
Drawing labels, details, and other text information extracted from the CAD file (Translated from Spanish):
universisdad ricardo palma faculty of architecture urbanism, architecture, may, jose antonio de la cruz cod:, ysa jamis add cod:, Maria Jesus Alfaro Cod:, arq jose carlos bendezu arq. eduardo palacios arq. Javier Elice Arq. Roberto Machicao Ing. luis del carpio ing. Pike Amount, Pisco National House, group project engineering workshop, students, teachers, scale, date, sheet, flat, draft, course, num, n.p.t, polished concrete, esc:, cut f ‘, elevator otis vf mrl, kp people, polished concrete, pipeline, brick pastry cm., polished concrete, polished concrete, kp people, elevator otis vf mrl, polished concrete, elevator plant, esc:, polished concrete, elevator otis vf mrl, kp people, esc:, elevator lift, halogen light, pair, steel tensioner, halogen light, pair, halogen light, pair, plafond false pendant, steel tensioner, halogen light, pair, halogen light, pair, halogen light, steel tensioner, pair, halogen light, pair, cabin lighting plant, pair, halogen light, pair, steel tensioner, halogen light, pair, steel tensioner, halogen light, pair, esc, cabin lighting cut
Raw text data extracted from CAD file:
| Language | Spanish |
| Drawing Type | Section |
| Category | Mechanical, Electrical & Plumbing (MEP) |
| Additional Screenshots |
 |
| File Type | dwg |
| Materials | Concrete, Steel |
| Measurement Units | |
| Footprint Area | |
| Building Features | Elevator |
| Tags | ascenseur, aufzug, autocad, DETAIL, DWG, einrichtungen, elevador, elevator, facilities, gas, gesundheit, l'approvisionnement en eau, la sant, le gaz, machine room, maquinas, mark, maschinenrauminstallations, otis, provision, section, sections, wasser bestimmung, water |








