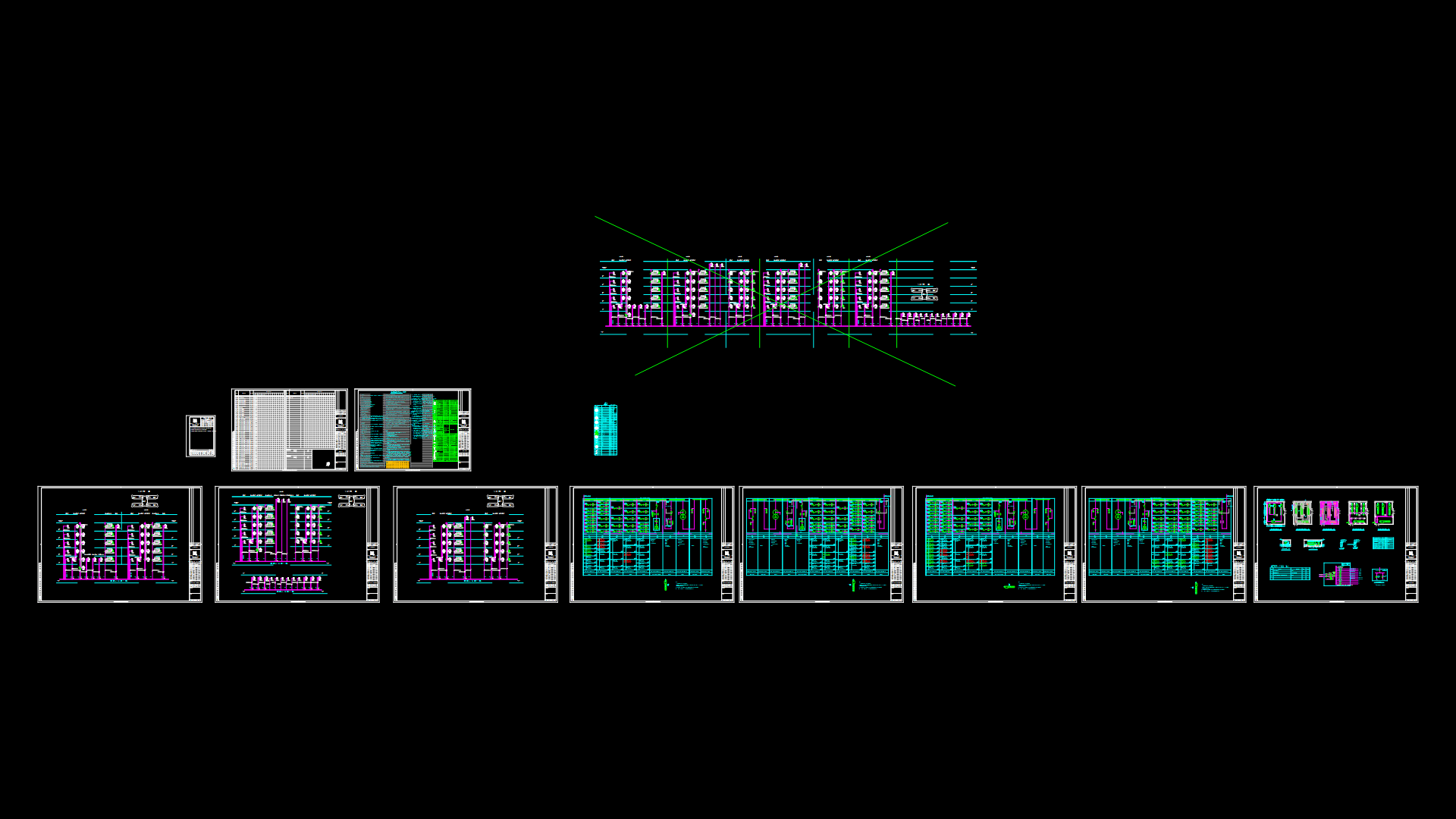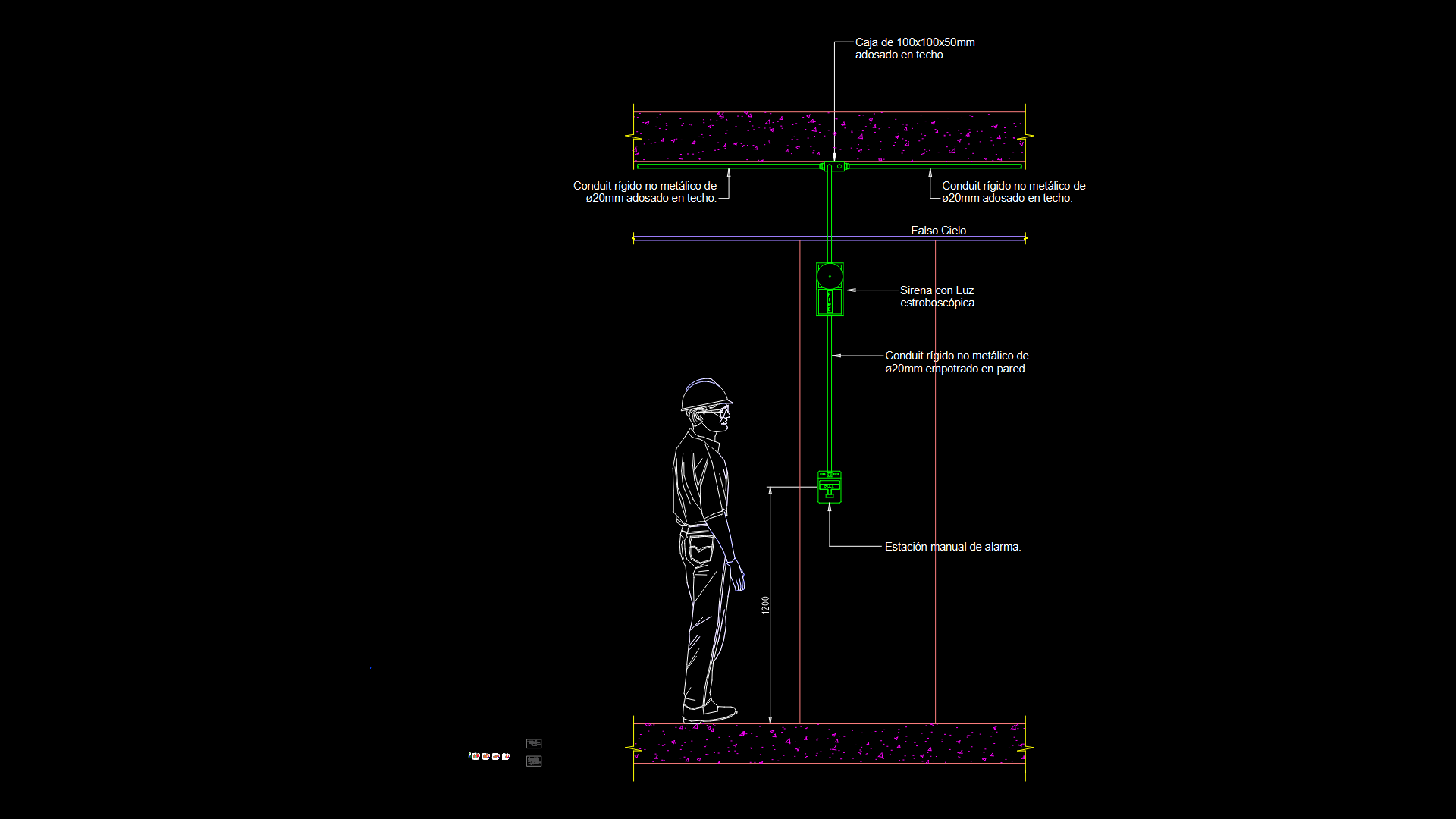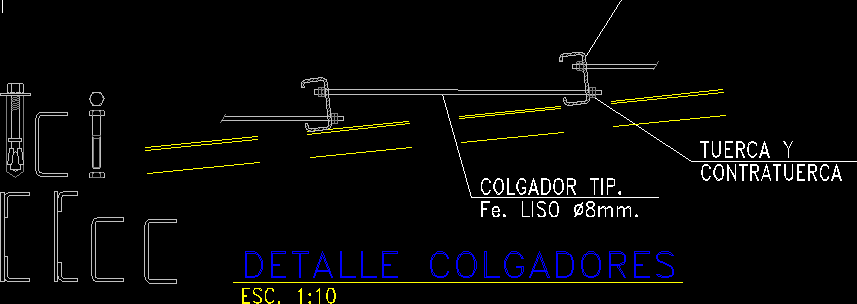Elevator Forat Lliure DWG Block for AutoCAD

Elevator forat lliure – Interior HD 180 – 1050Kg !,0m/s
Drawing labels, details, and other text information extracted from the CAD file (Translated from Galician):
min., min., min., pos, tensioner pulley, cushion, guide base, cylinder support, area of, pulley cables, limiter, firm ground, for, raised, type of metal concrete zunchos, pos, stop, ult. stop, pos, floor plan, pulley cables, to: switches b: end of race c: cables limitador d: hanger cable maneuver e: button button cabin f: button corridor, pos, pos, boarding plants:, accesses:, accesses:, boarding plants:, pos, switch lighted machine room, hole light switch, cabin light switch, deferential magnetothermic switch, hole lighting according to art., access door the machine room, window of the machine chamber, scale of access to the pit, hooks for the movement of cylinder machinery, lintel beam upn mm. long, finished finishes after assembly of doors, channel for housing hydraulic power lines, chamber of machines, pos, upn mm. long every mts., hole by passage of hydraulic pipes, ventilation of the hole mm., Hydraulic of passengers, sop cylinder: kg, taxi guide: kg, low amort.cab .: kg, limiter, hole top floor, pulley cables, pos, cylinder support, shock absorber, tensile pulley, guide base, pit plant, notes for the assembly, Data notes of interest to the client, cabin bindings each ……….. m. Starting from the boot, specifications, reactions, The indicated reactions correspond to loads not including the weights of benches for lifting bands., type of elevator, payload, speed, number of stops, number of accesses, tour, force, lighted up, name of apartments, done, kg.o. people, apparatus no. o.e., v. kw, items on behalf of the client, quantity, position, description., v. kw, apparatus no. o.e., the support beams of machines must be mounted under the direction of the maker of t.b., notes for the machine chamber: the door of the machine chamber will have its opening towards the outside the ventilation will not be practicable. Forge stairs rails to separate slopes of meters. inside the machine room. the customer remembers that in accordance with the regulations of labor safety in force, a polyvalent chemical powder extinguisher should be provided in the machine chamber. the temperature of the machine chamber must be maintained between the c. The elevator team dissipates heat approximately the power of the engine. The chamber of machines must have forced direct ventilation outside. to the extent that two ventilations faced to facilitate the renovation of the air must be anticipated. the machine chamber separated as maximum mts., boxed of mm. deep, door, sloping area with door threshold, level of finished floor., bar of mm., pos, detail of access to the pit, free zone of mm., wardrobe maneuver, Safe zone in front of the closet, hydraulic power plant, pos, dust hole
Raw text data extracted from CAD file:
| Language | N/A |
| Drawing Type | Block |
| Category | Mechanical, Electrical & Plumbing (MEP) |
| Additional Screenshots |
 |
| File Type | dwg |
| Materials | Concrete, Other |
| Measurement Units | |
| Footprint Area | |
| Building Features | Elevator |
| Tags | ascenseur, aufzug, autocad, block, DWG, einrichtungen, elevador, elevator, facilities, forat, gas, gesundheit, hd, interior, kg, l'approvisionnement en eau, la sant, le gaz, lliure, machine room, maquinas, maschinenrauminstallations, provision, wasser bestimmung, water |








