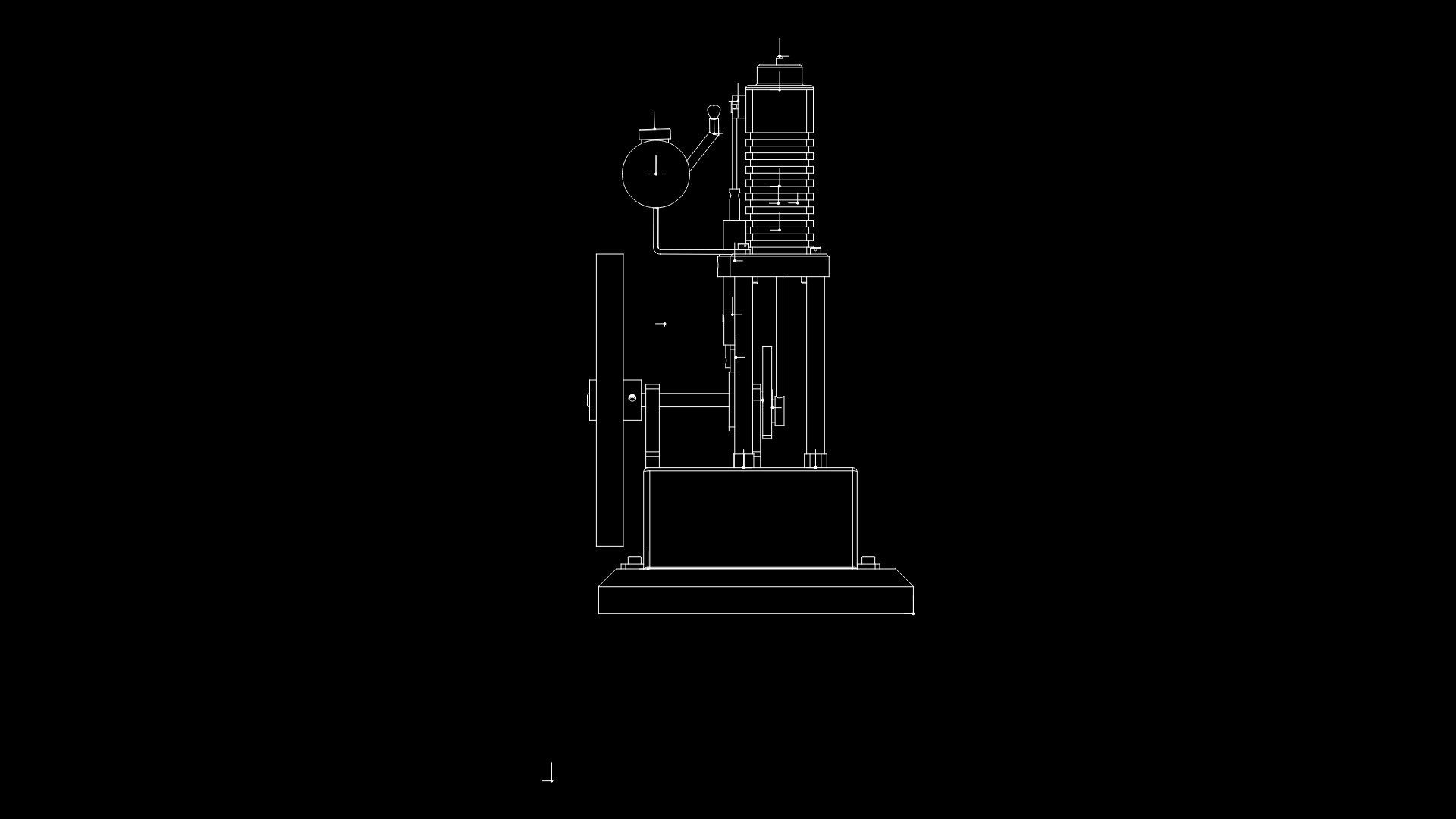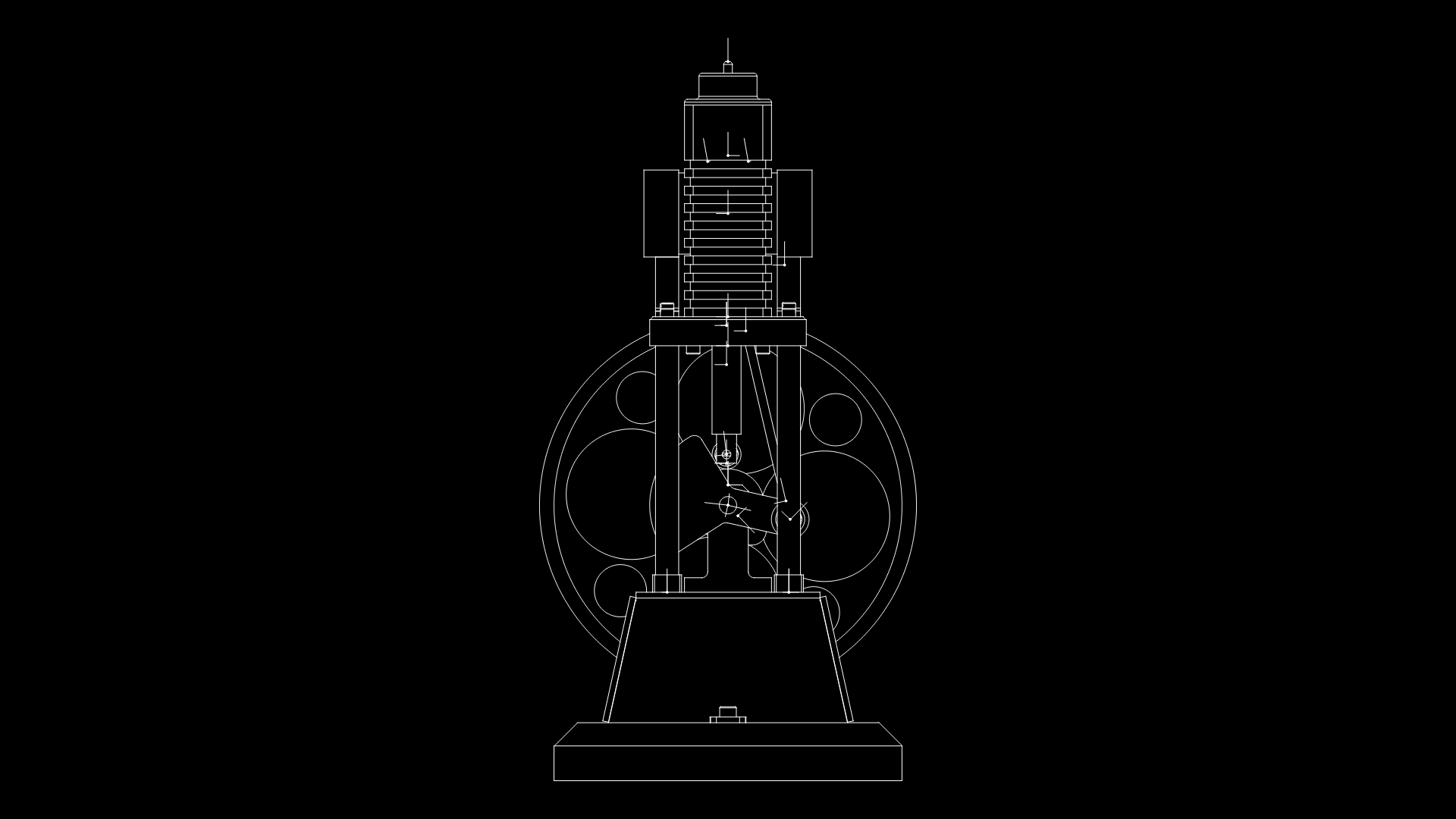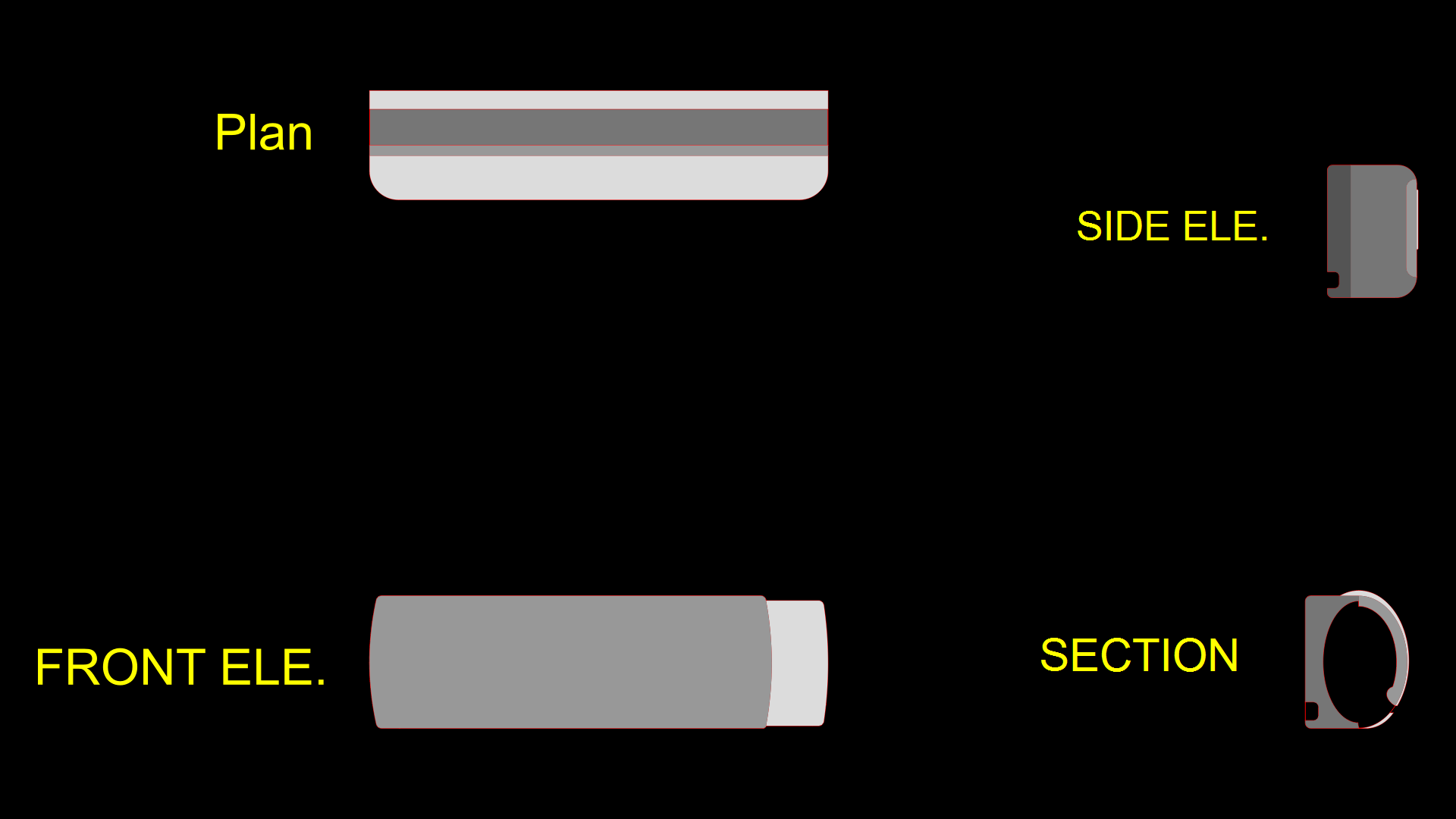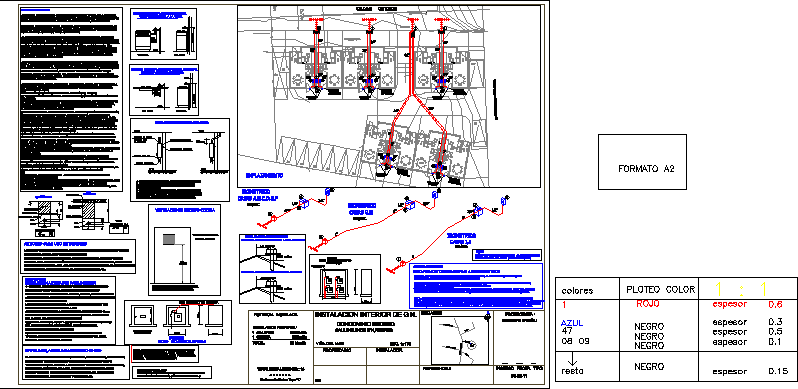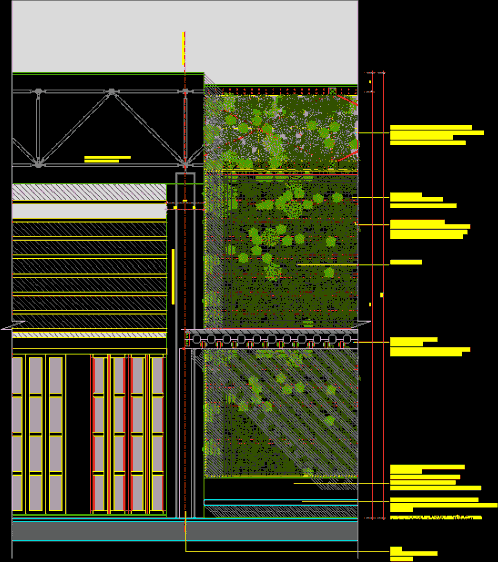Elevator Of Commercial Store DWG Detail for AutoCAD
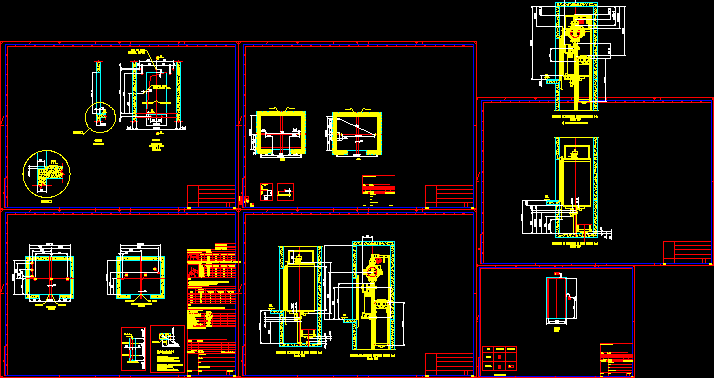
Constructive details and specifications of elevator for commercial store
Drawing labels, details, and other text information extracted from the CAD file (Translated from Spanish):
plane for the builder, monterrey, airports, kone mexico s.a. of c. v., first issue, min., fl plane, Title of the project, address, title, of the, flat, version, page, version, date, description, designed by, approved by, first issue, approved plans comments, date:, Technical specifications, of the, safety regulations, Kone product type, type of load, nominal load, travel, floor doors stops, nominal speed, number of people, passengers, load, note:, the reactions in the pit floor are not simultaneous., number of, value, number of, load, value, fx cabin, fy cabin, fz cabin, fx cpeso, fy cpeso, fc cpeso, fx applies two fixings but in directions, fz all fixings, fy a fixation is applied every time, note:, maximum fixing reactions of counterweight cabin guides, maximum forces to guide fixing points, number of, load, value, value, related plans:, hollow shaft, cabin shaft, force in pit, scale, hooks the, capacity kn, not to manufacture, only as a reference dimension, resistance of the hooks, It is the responsibility of the builder, must be certified by, the constructor, Minimum lifting hook capacity, according to local legislation, min., hollow tolerances, lower floor, upstairs, hollow shaft, plumb line, hollow shaft, cabin shaft, lifting hook situation, scale, plane for the builder, monterrey, airports, kone mexico s.a. of c. v., first issue, hole, fl plane, Title of the project, address, title, of the, flat, version, page, version, date, description, designed by, approved by, first issue, approved plans comments, date:, hollow background, hollow width, hollow height, pit depth, travel, overtravel, main floor, floor, do not., embargo floor, Access, ffl, floor, height, travel, hollow height, vertical section, scale, Guideline cwt: mm, Line guides cabin: mm, screw, guide space, scale, plane for the builder, monterrey, airports, kone mexico s.a. of c. v., first issue, fl plane, Title of the project, address, title, of the, flat, version, page, version, date, description, designed by, approved by, first issue, approved plans comments, date:, door shaft, hollow shaft, ffl, mm hole for hall display, mm hole for landing call, ffl, section, seen front, seen from hollow, floor, scale, ffl, detail, general drawing, monterrey, airports, kone mexico s.a. of c. v., first issue, fl plane, Title of the project, address, title, of the, flat, version, page, version, date, description, designed by, approved by, first issue, approved plans comments, date:, safety regulations, elevator technical specifications:, Kone product type, nominal load, number of people, nominal speed, rate, travel, door height, car internal height, car type, floor doors stops, door type, door width, car entrances, traction sheave diameter, undercut angle, car buffers, drive system, machine, control system, counterweight guide rails, counterweight buffers, counterweight sling, car internal width, c
Raw text data extracted from CAD file:
| Language | Spanish |
| Drawing Type | Detail |
| Category | Mechanical, Electrical & Plumbing (MEP) |
| Additional Screenshots |
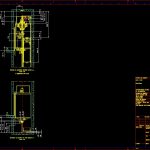 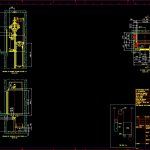  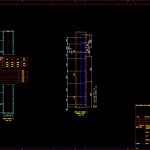 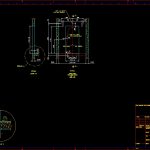 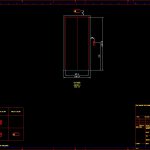 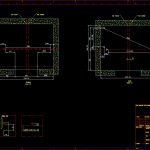 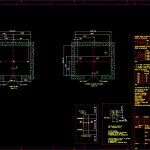 |
| File Type | dwg |
| Materials | |
| Measurement Units | |
| Footprint Area | |
| Building Features | Elevator |
| Tags | ascenseur, aufzug, autocad, commercial, constructive, DETAIL, details, DWG, einrichtungen, elevador, elevator, facilities, gas, gesundheit, l'approvisionnement en eau, la sant, le gaz, machine room, maquinas, maschinenrauminstallations, provision, specifications, store, wasser bestimmung, water |
